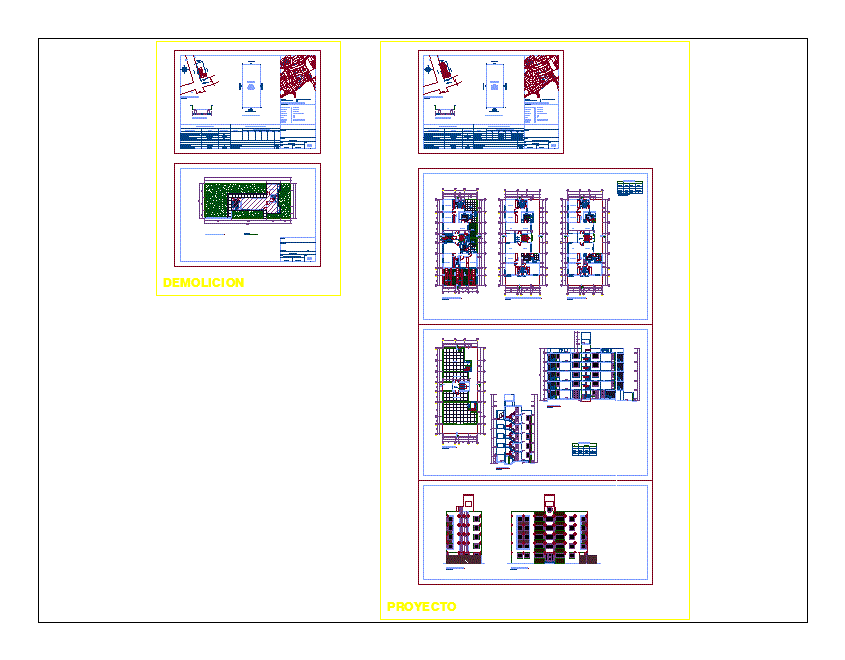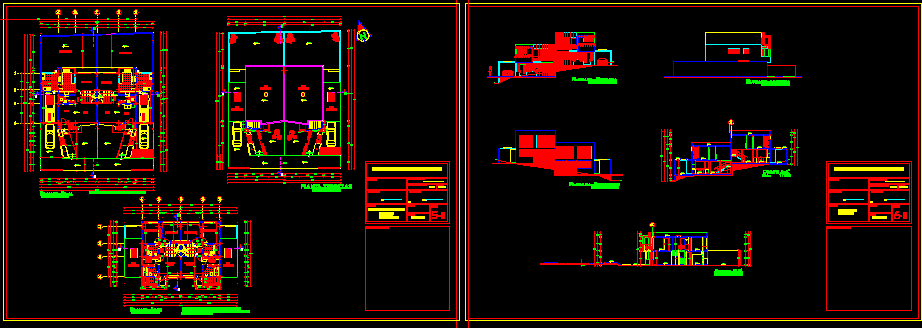Residential Complex – DWG Block for AutoCAD
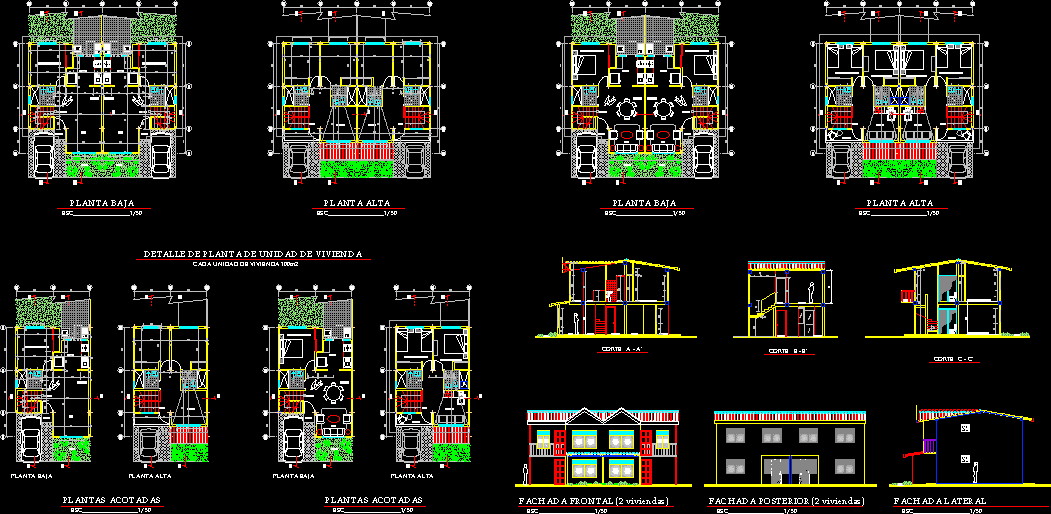
HOUSING CONNTINUAS; OF 2 LEVELS.
Drawing labels, details, and other text information extracted from the CAD file (Translated from Spanish):
location sketch, cale de mayo, sucre street, October, neighborhood, San Cristobal, San Rafael, main road of, sidewalk, home, barn, home, Mr. oscar mejia, home, Mr. alirio martinez, post, sucre street, street of may, post, tree, wood, career, Assembly drawing, via, post of, services, kitchen, be tv, main room, dinning room, living room, bath, garden, cut to ‘, b ‘cut, be tv, dinning room, garden, main room, secondary room, terrace, services, kitchen, be tv, secondary room, dinning room, access, living room, garden, services, kitchen, be tv, main room, secondary room, dinning room, access, garden, living room, secondary room, dinning room, access, terrace, cut c ‘, services, kitchen, dinning room, access, garden, living room, secondary room, dinning room, access, services, kitchen, dinning room, access, garden, living room, secondary room, dinning room, access, be tv, main room, secondary room, terrace, be tv, main room, secondary room, terrace, garden, services, kitchen, secondary room, dinning room, access, living room, garden, services, kitchen, secondary room, dinning room, access, living room, garden, be tv, be tv, low level, top floor, units of unit of semi-detached houses, each housing unit, low level, top floor, units of unit of semi-detached houses, each housing unit, detail of housing unit plant, each housing unit, bounded plants, low level, top floor, low level, top floor, bounded plants, front facade, back facade, lateral facade
Raw text data extracted from CAD file:
| Language | Spanish |
| Drawing Type | Block |
| Category | Condominium |
| Additional Screenshots |
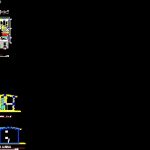 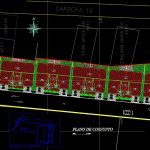 |
| File Type | dwg |
| Materials | Wood |
| Measurement Units | |
| Footprint Area | |
| Building Features | Garden / Park |
| Tags | apartment, autocad, block, building, complex, condo, DWG, eigenverantwortung, Family, group home, grup, Housing, levels, mehrfamilien, multi, multifamily housing, ownership, partnerschaft, partnership, residential |



