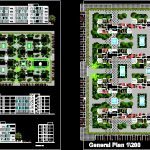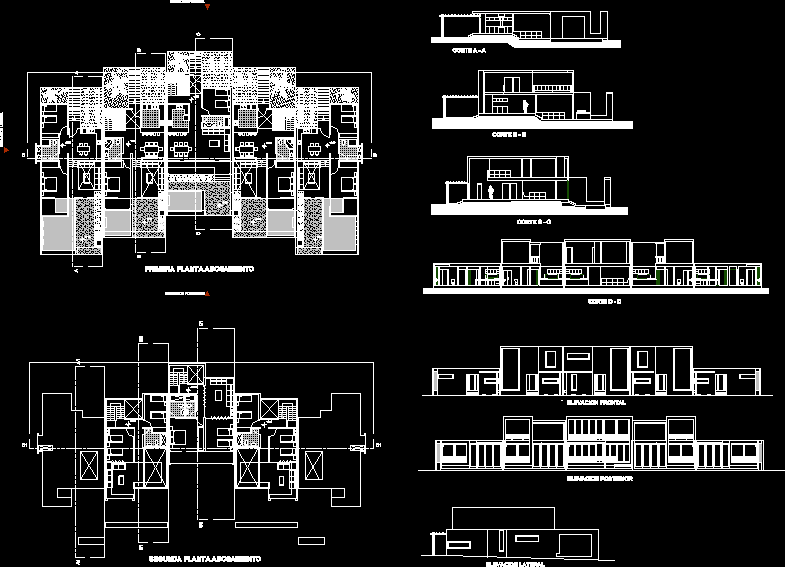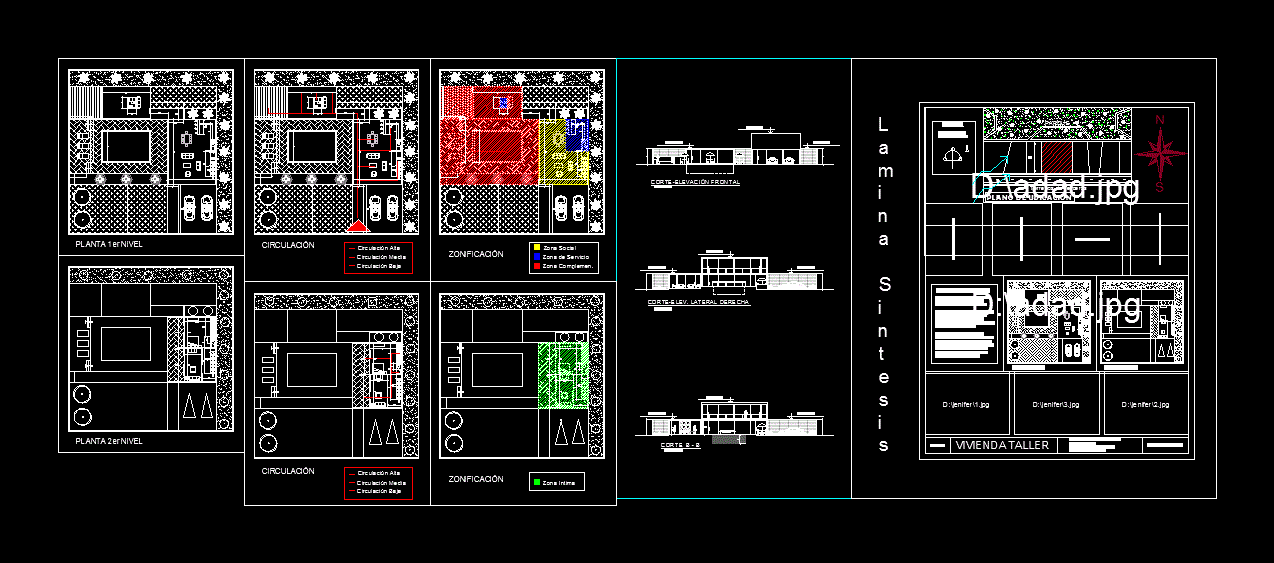Residential Complex DWG Elevation for AutoCAD
ADVERTISEMENT

ADVERTISEMENT
Residential Complex elevations ecological ideas in planning
Drawing labels, details, and other text information extracted from the CAD file:
ground floor, south elevation, west elevation, north elevation, east elevation, section a-a, section b-b, site plan, main elevation, presented by : m.belal hashem, çáìãåæñíé çáúñèíé çáóæñíé, ßáíé çáåäïóé çáãúãçñíé, çáóäé çáëçáëé
Raw text data extracted from CAD file:
| Language | English |
| Drawing Type | Elevation |
| Category | House |
| Additional Screenshots |
 |
| File Type | dwg |
| Materials | Other |
| Measurement Units | Metric |
| Footprint Area | |
| Building Features | |
| Tags | apartamento, apartment, appartement, aufenthalt, autocad, casa, chalet, complex, dwelling unit, DWG, ecological, elevation, elevations, haus, house, logement, maison, planning, residên, residence, residential, unidade de moradia, villa, wohnung, wohnung einheit |








