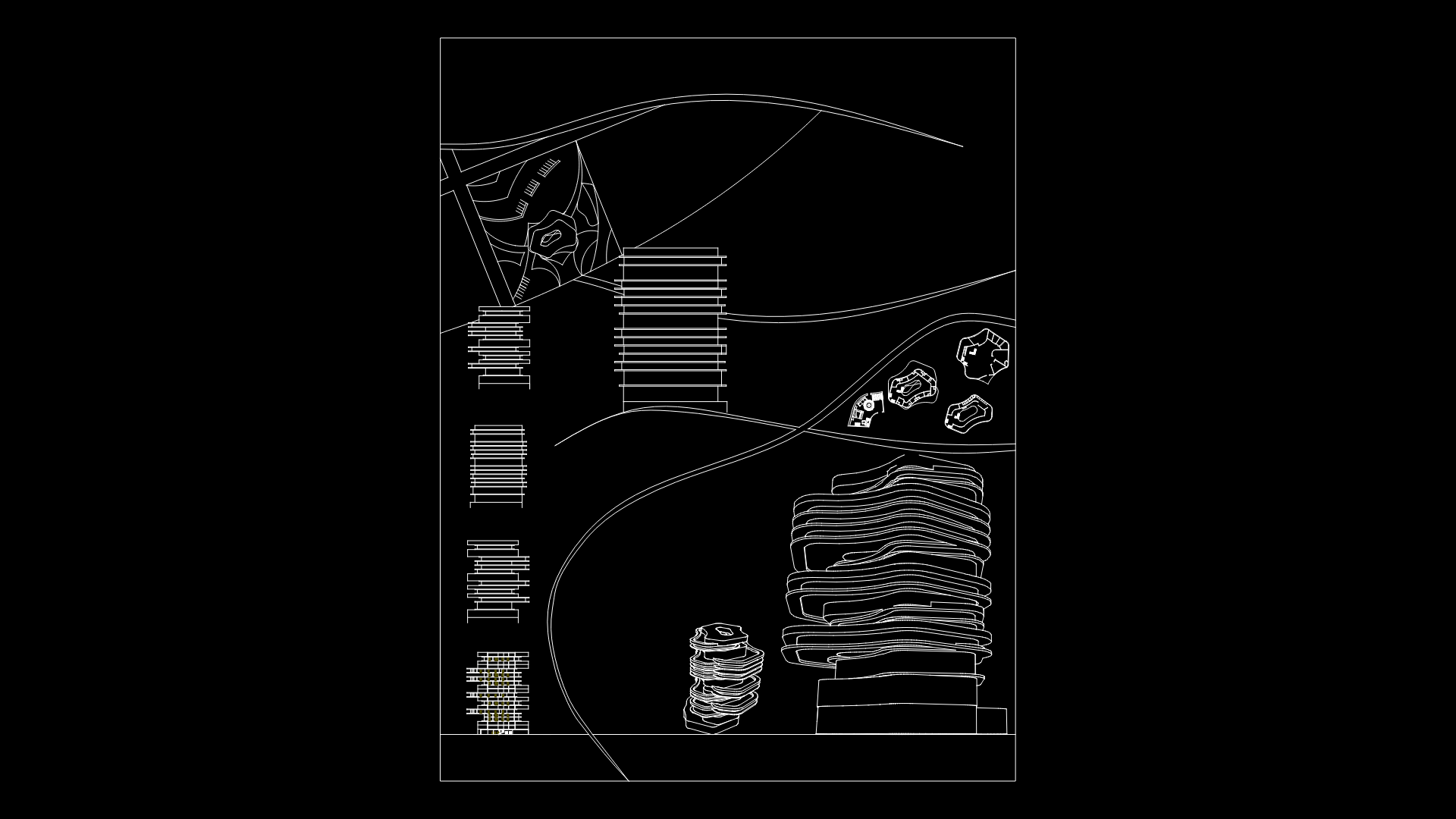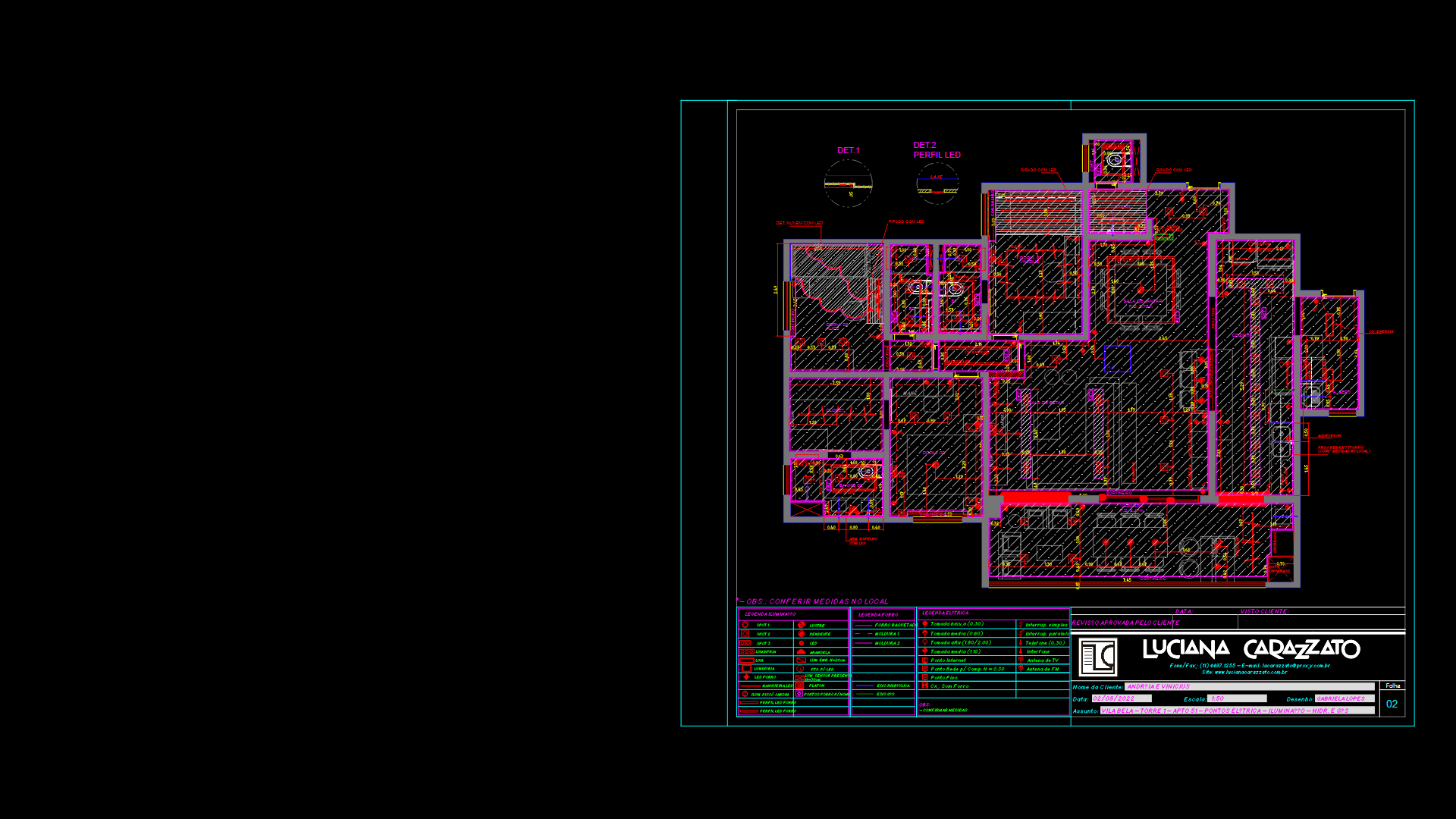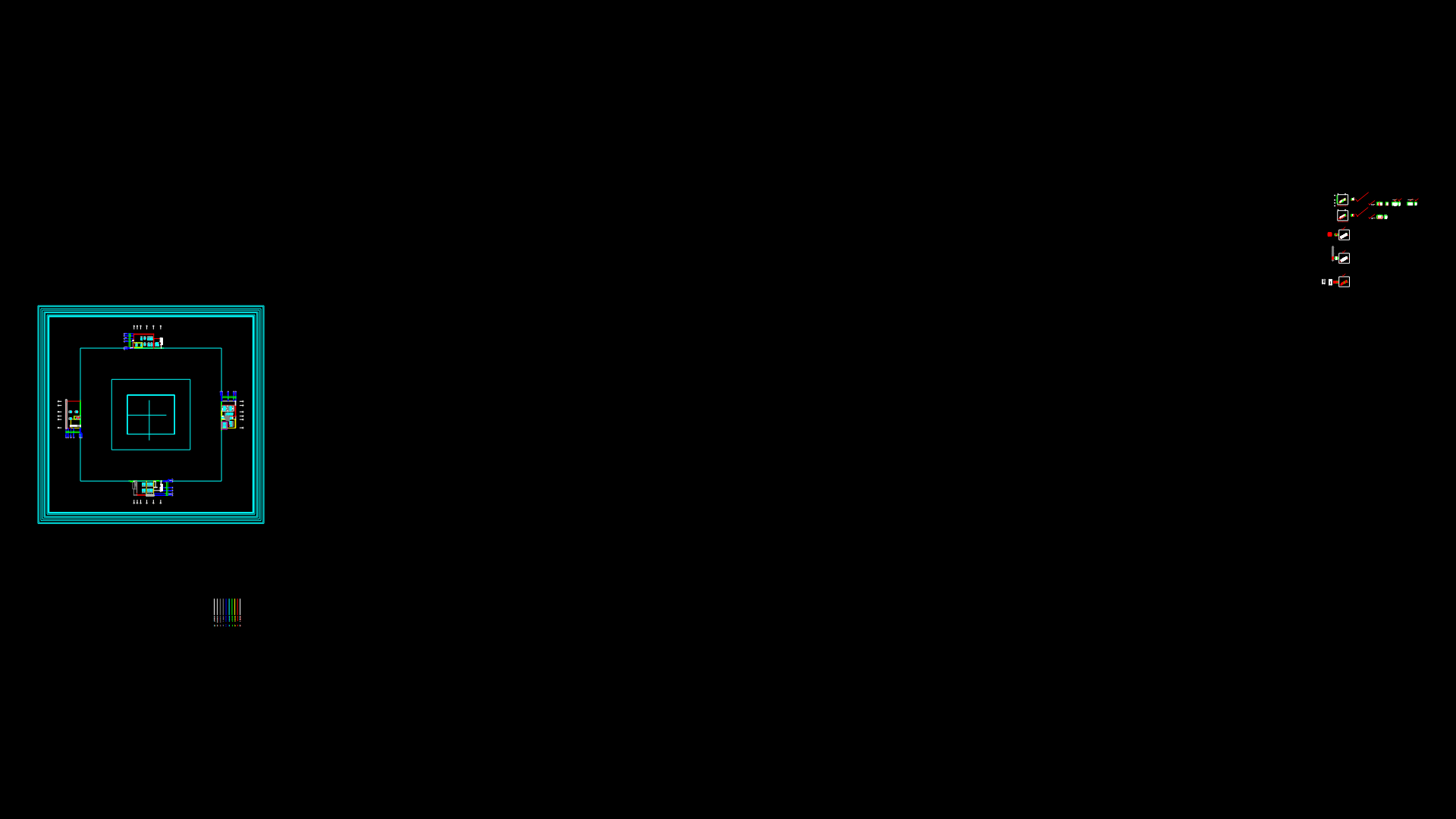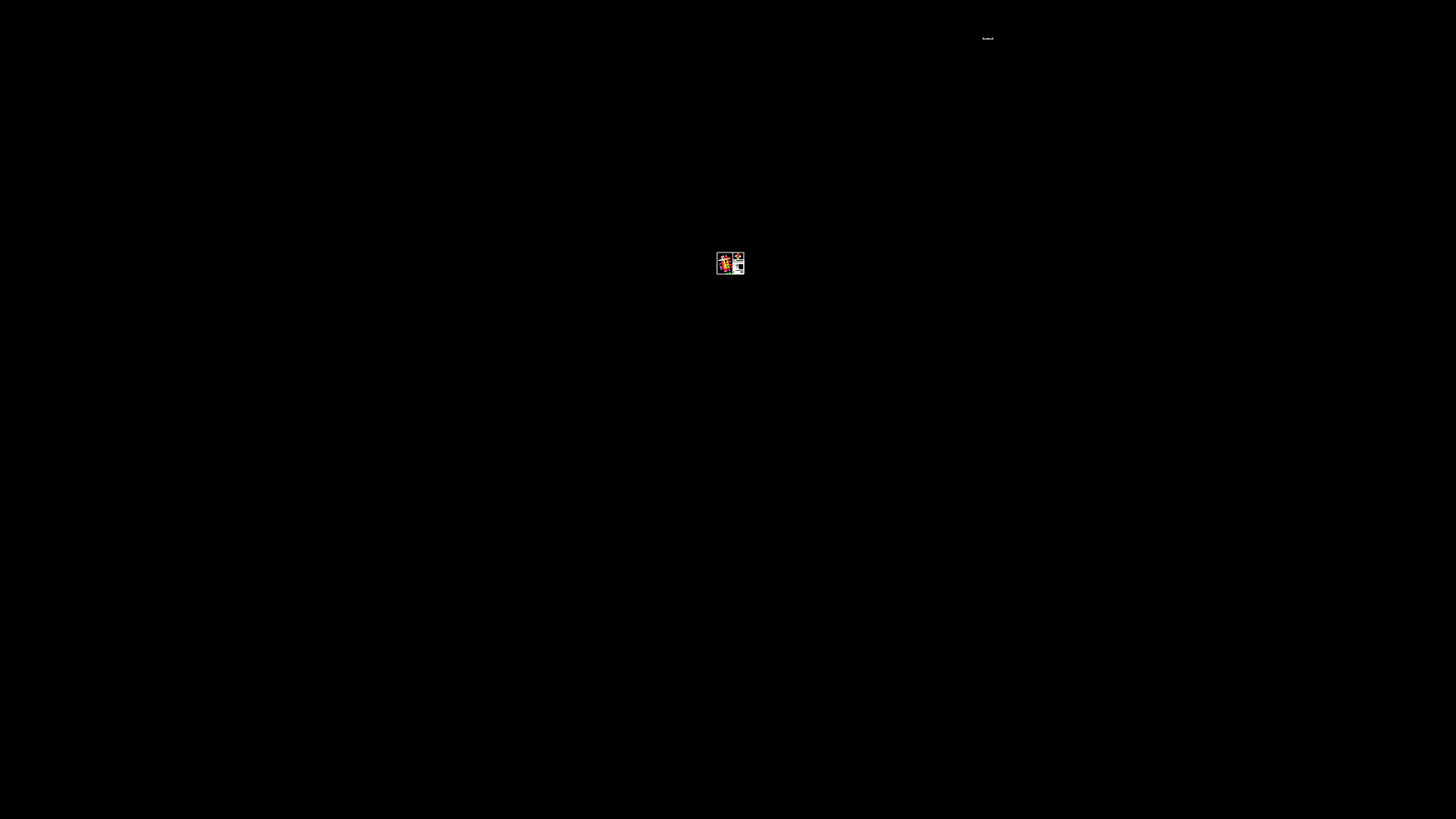Residential Complex Site Plan with Multi-Level Building Arrangement

Modern Residential Development Site Layout
This architectural site plan depicts a comprehensive layout for a residential complex with multiple building structures arranged along topographical contour lines. This drawing showcases a terraced approach to building placement, adapting to the natural landscape gradients.
Key Features:
– The primary structure appears as a layered, organic form with stacked floors that follow the terrain’s natural slope
– Secondary residential buildings are positioned strategically throughout the site, creating distinct living zones
– Curved roadways and pathways connect different areas of the development, following topographical elements
– The plan incorporates what appears to be communal or recreational spaces within the central regions
– Building blocks include a mix of residential types, including what appear to be TOILET1, BED-160, and other furnishing elements based on block references
The integration of architecture with the site’s natural topography is a defining characteristic of this design, minimizing excessive earthwork while maximizing views and natural drainage patterns. This approach not only respects the existing landscape but creates a visually dynamic residential environment that avoids the monotony typical of conventional grid layouts.
The drawing employs a minimalist line-weight approach with all elements rendered at the same weight, emphasizing spatial relationships rather than hierarchical building elements.
| Language | Arabic |
| Drawing Type | Plan |
| Category | Residential |
| Additional Screenshots | |
| File Type | dwg |
| Materials | |
| Measurement Units | Imperial |
| Footprint Area | 500 - 999 m² (5382.0 - 10753.1 ft²) |
| Building Features | |
| Tags | Arabic architecture, contour-based planning, multi-level architecture, residential complex, site plan, terraced buildings, topographical design |








