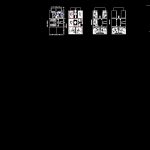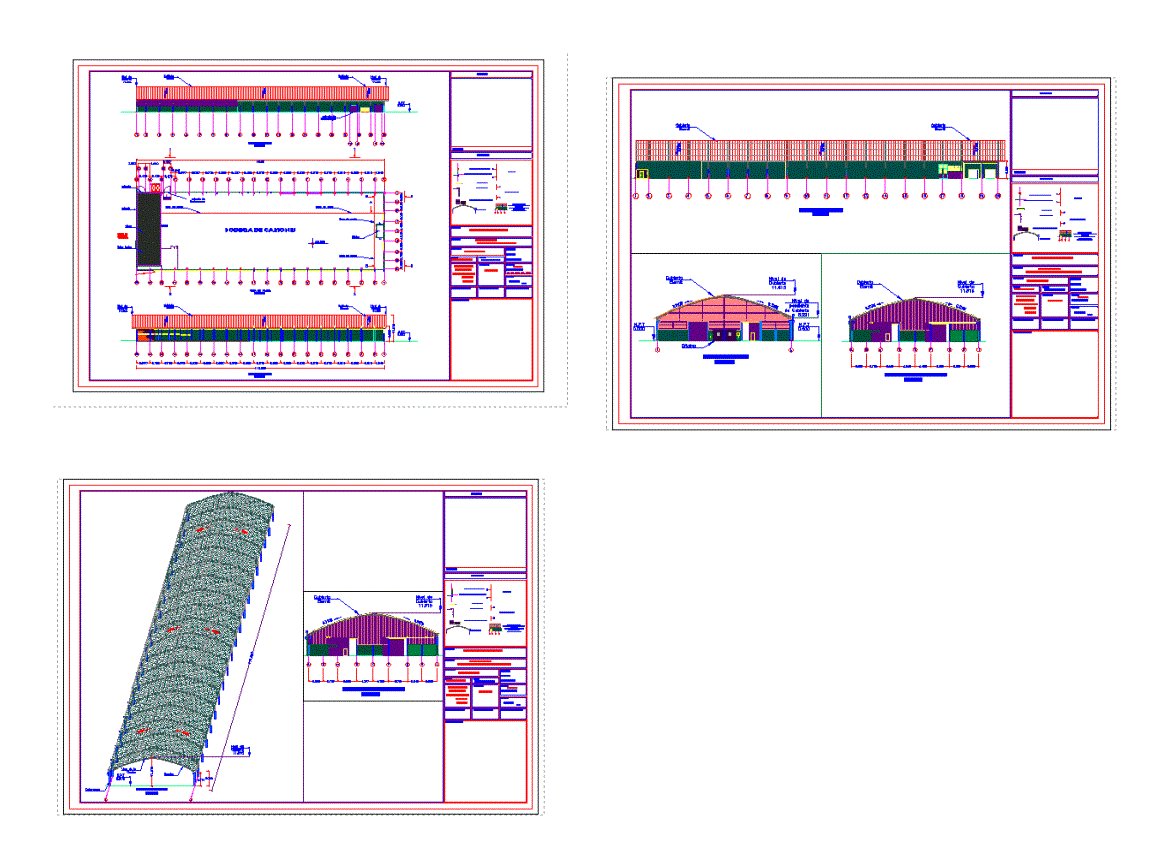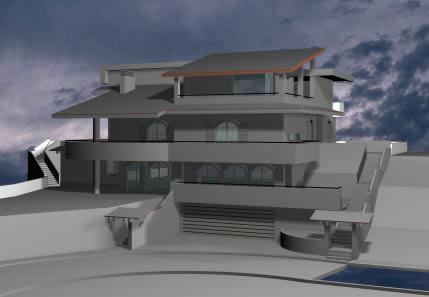Residential Complex Style Y 3D DWG Model for AutoCAD
ADVERTISEMENT

ADVERTISEMENT
COMPLEX Republican style. – Flat; duplex; lookout chalets; residential basement parking .
Drawing labels, details, and other text information extracted from the CAD file (Translated from Spanish):
bot, sauna, showers h., showers m., dressing ladies, bathroom men, sawan, room, ss.hh visit, kitchen, lav., dorm. serv., ss.hh serv, terrace, balcony, master bedroom, closet, ss.hh, lav., closet, dining room, kitchen, ss.hh, bedroom, first level, second level, third level, basement – semi-basement , semi-basement, basement, sauna men, sauna women, dressing men, dressing women, showers women, showers men, hall, ss.hh men, ss.hh women, swimming pool, parking, gazebo, dining room, study, ss.hh shared, star-tv, common ss.hh, mini-bar, duplex income, flat income, catwalk, pedestrian entry, vehicular income, square, guard house, chalet entrance, ramp
Raw text data extracted from CAD file:
| Language | Spanish |
| Drawing Type | Model |
| Category | Hospital & Health Centres |
| Additional Screenshots |
 |
| File Type | dwg |
| Materials | Other |
| Measurement Units | Metric |
| Footprint Area | |
| Building Features | Garden / Park, Pool, Parking |
| Tags | abrigo, autocad, basement, complex, duplex, DWG, flat, geriatric, model, parking, republican, residence, residential, shelter, style |








