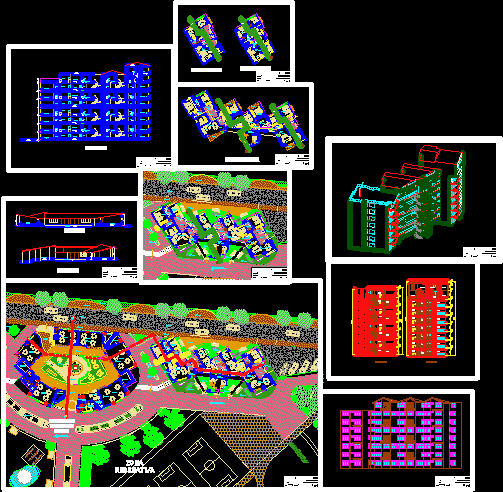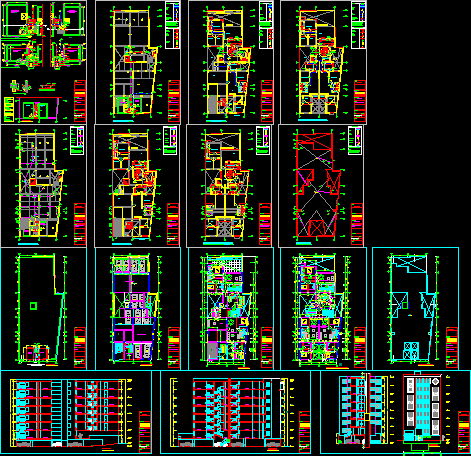Residential Development For High DWG Block for AutoCAD

Houses for middle class upper middle class; plants; facades; courts.
Drawing labels, details, and other text information extracted from the CAD file (Translated from Spanish):
room of the doctor, location :, development, urbanistic of, housing of class, average high, urb. blue coast, housing, next to c.c. bayside, area of the land, area of the plots:, bounded plant – high, without expression, content :, student :, date :, acot :, no. flat, teacher: location, isabella tabasca medina, meters, design workshop vii – architecture, arq. myriam, carolina, fermin, project, street las cayenas, street the poppies, avenue guayacán, plants, cuts and facades, equipment, maintenance, deposit, kitchen, preparation area, laundry area, refrigeration area, bar, ground floor, high floor, ceiling plant, facades, cut a-a ‘, court b-b’, equipment :, party room, equipment :, party hall, facades and courts, concierge, facade and court plant, surveillance and services, plant – facades and courts, concierge, main facade, surveillance, control and security, warehouses, machine room, garbage, service area, bounded ground floor, upper floor – bounded, joint map, blue coast, shopping center, casino, hotel, marina bay, mock-up house, mock-up equipment
Raw text data extracted from CAD file:
| Language | Spanish |
| Drawing Type | Block |
| Category | Condominium |
| Additional Screenshots |
 |
| File Type | dwg |
| Materials | Other |
| Measurement Units | Metric |
| Footprint Area | |
| Building Features | |
| Tags | apartment, autocad, block, building, class, condo, courts, development, dwelling, DWG, eigenverantwortung, facades, Family, group home, grup, high, HOUSES, mehrfamilien, middle, multi, multifamily housing, ownership, partnerschaft, partnership, plants, residence, residential, upper |








