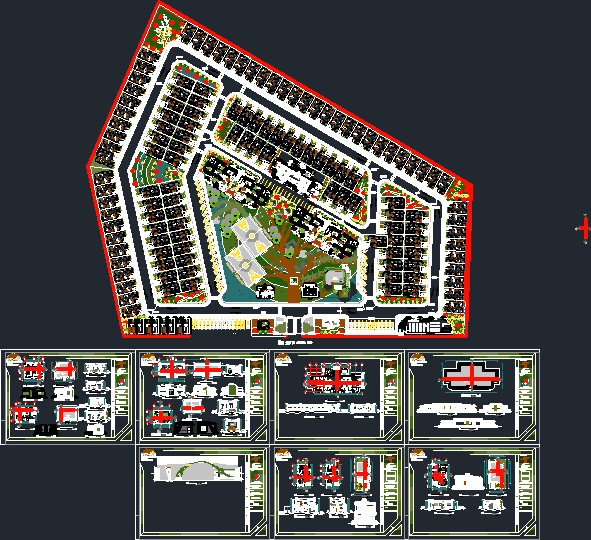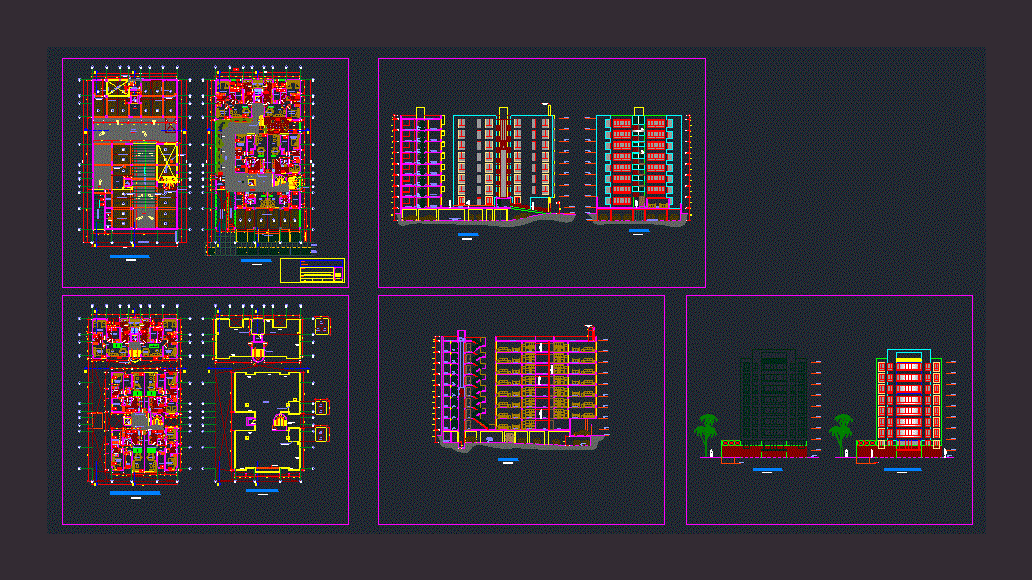Residential Development Project DWG Full Project for AutoCAD

Construction – Residential. Architectural plan of the Set.
Drawing labels, details, and other text information extracted from the CAD file (Translated from Spanish):
room, kitchen, ss.hh, office, dining room, ironing, laundromat, up, down, oven, grills, burners, ss-hh men, ss-hh women, elevator, ducts, dressing rooms, family room, lav., balcony, ss.hh general, hall, men, women, generals, p. of arq enrique guerrero hernández., p. of arq Adriana. rosemary arguelles., p. of arq francisco espitia ramos., p. of arq hugo suárez ramírez., deck slab, terrace, hall, pool, children, master bedroom, dining room, room, teacher :, arq. jaime alarcón, students :, Luis Gustavo Calero, semester :, date :, university, San Gregorio, estar, SS – HH, kitchen, estilpanel, ss.hh, room, ss-hh, compacted ballast filling, ledgelyn countertop lavatory, wht, buchelly laurean street, santa rosa avenue, market, property owned by lr. jorge i. bull q., central market, eric stephen copyright eeunltd mm, very fine, fine, medium, heavy, very heavy, mm – that’s a clue., drag-n-fly, mccauley, cessna, caravan, todd m. hill, traced by aaplloyd, traced for cad by e.stephen, various views., faculty of architecture, power, want, fill, ballast, compacted, natural soil, ground level, level, for plinths, concrete floor , chain, aisle, cyclopean wall, column, cyclopean wall, existing, excavation, chain and wall detail, scale, slab, stirrups, compacted ballast filling, plinth, natural floor, improvement with ball stone, subfloor, with mesh, welded , lower, existing level, sidewalk level, bedrooms, floors, elevations, fire alarm, emergency lights, equipped cabinet, fire extinguisher, fire installations, circuit board, meter boards, fan circuit, meter and key chek, connection to a. to. p. p., collection pipeline, connection to network of a. to. s. s., power circuit, output from a. to. p. p., sump, check box, pipe of a. to. p. p., connection to public lighting pole, installations of a. to. p. p., sanitary installations, wall switch, fan point, switch switch, electrical installations, symbology, central lighting point, exterior lighting point, front facade, municipal market, street eloy alfaro, location and orientation, reference, your , pedestrian entry, td – a, td – b, emelmanabi, single line diagram, aa.ss. downspout, people, vehicles, orientation symbology, several, work of the sr :, contains :, Jorge mario vera., franklin zambrano cedeño, those indicated, Jorge Mario Vera Avila, date:, format:, drawing :, scales:, plants, architectural facilities, project :, design :, remodeling: housing family vera montesdeoca, project, ground floor, ing. mariano montesdeoca, electrical installations, multipair telephone conductor, main distribution box, cdp, brecker box, lighting point, single switch, direct telephone socket, telephone extension, double switch, symbology, power driver per floor or wall, telephone operator per floor or wall, circuit to brecker box, emergency light, mezzanine floor, structural calculation, ing. bolivar cevallos, arq. david alonso d., ing. bolivar cevallos, lamina:, owners:, commercial bull, egdo. arq eric vera, sr. Jorge Toro y Sra., resp. tecnica:, electrical, sanitary and potable water, aviation, navigation, cycling, sanitary facilities, offices, lamps, symbols, doors, tree species, endemic fruit trees, banana, herbaceous species., grass species., tagua, palm tree species ., vines, shrub species, endemic shrub species, pilgrimage, endemic ornamental species, ornamental species, manabi arboreal species, street furniture, logos, playgrounds, bus stop, ok, cancel, help, closed filled, origin indicator, type size, arrow sizo, arrewheads, leader, mark, center marks for circles, lineweigt, exten beyond ticks, dimension lines, color, green, exten beyond dim lines, offset prom origin, baseline spacing, extension lines, modify dimemnsion estyle esc – fifty, lines arrows tex fixt primary units alternate units tol sonce, bedrooms – color, room – color, large, normal, manabi, portoviejo, rocafuerte, santa ana, blanket, bolivar, chone, cross section of prefabricated slab, vault, compression layer, lightened concrete block, prefabricated beam of h . a., electrowelded mesh, concrete, section of prefabricated beam, for flown in slabs, earth, beam, girder, mooring, replantillo, belts, stef – panel, roof, metallic gutter, rainwater, metal, structure, structural detail , stone ball, exterior of, barn, interior of, prefabricated, wall, beam b, structural details, arq. eric
Raw text data extracted from CAD file:
| Language | Spanish |
| Drawing Type | Full Project |
| Category | Condominium |
| Additional Screenshots |
  |
| File Type | dwg |
| Materials | Concrete, Other |
| Measurement Units | Metric |
| Footprint Area | |
| Building Features | A/C, Pool, Deck / Patio, Elevator |
| Tags | apartment, architectural, autocad, building, condo, construction, development, DWG, eigenverantwortung, Family, full, group home, grup, mehrfamilien, multi, multifamily housing, ownership, partnerschaft, partnership, plan, Project, residential, set |








