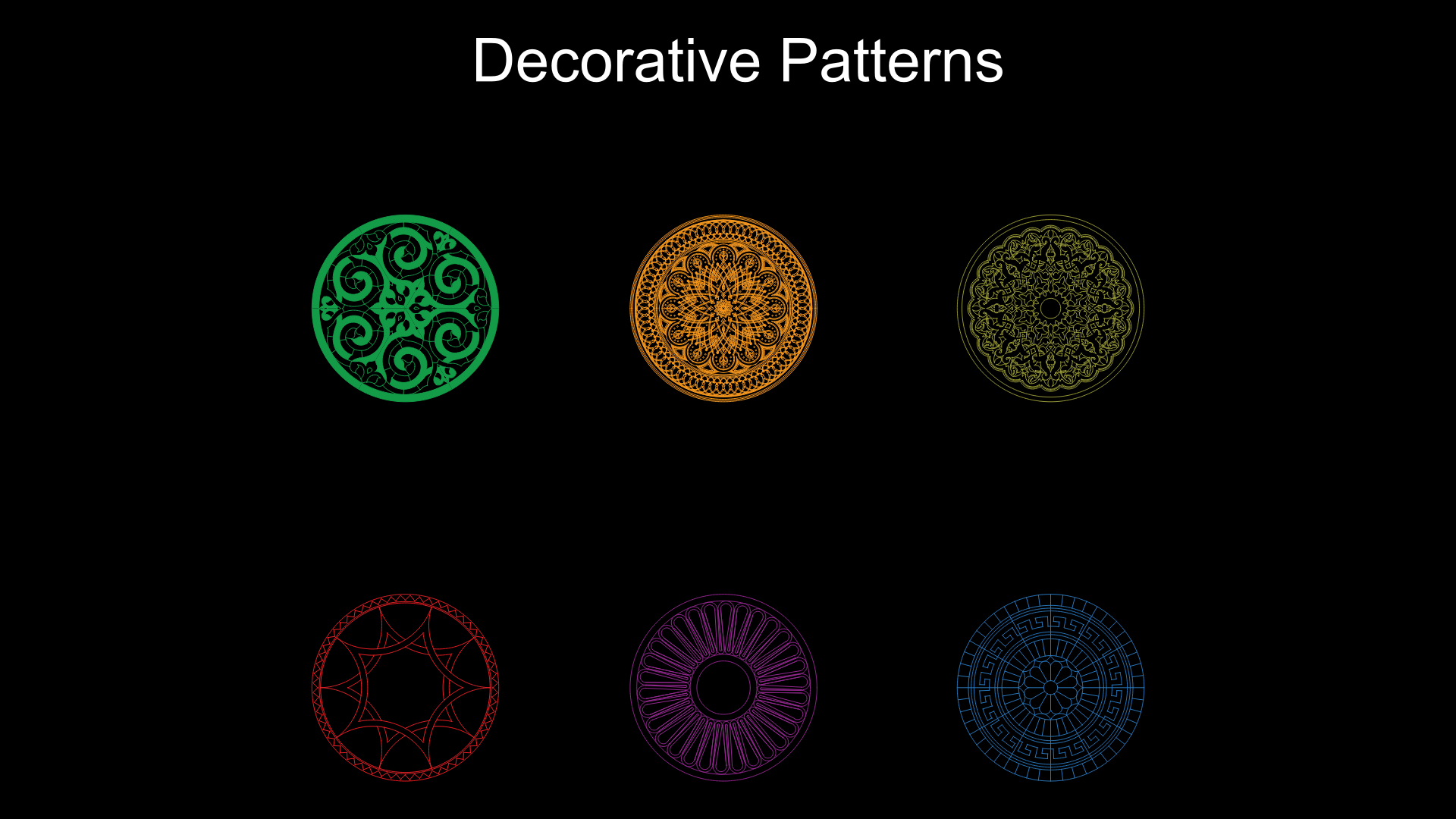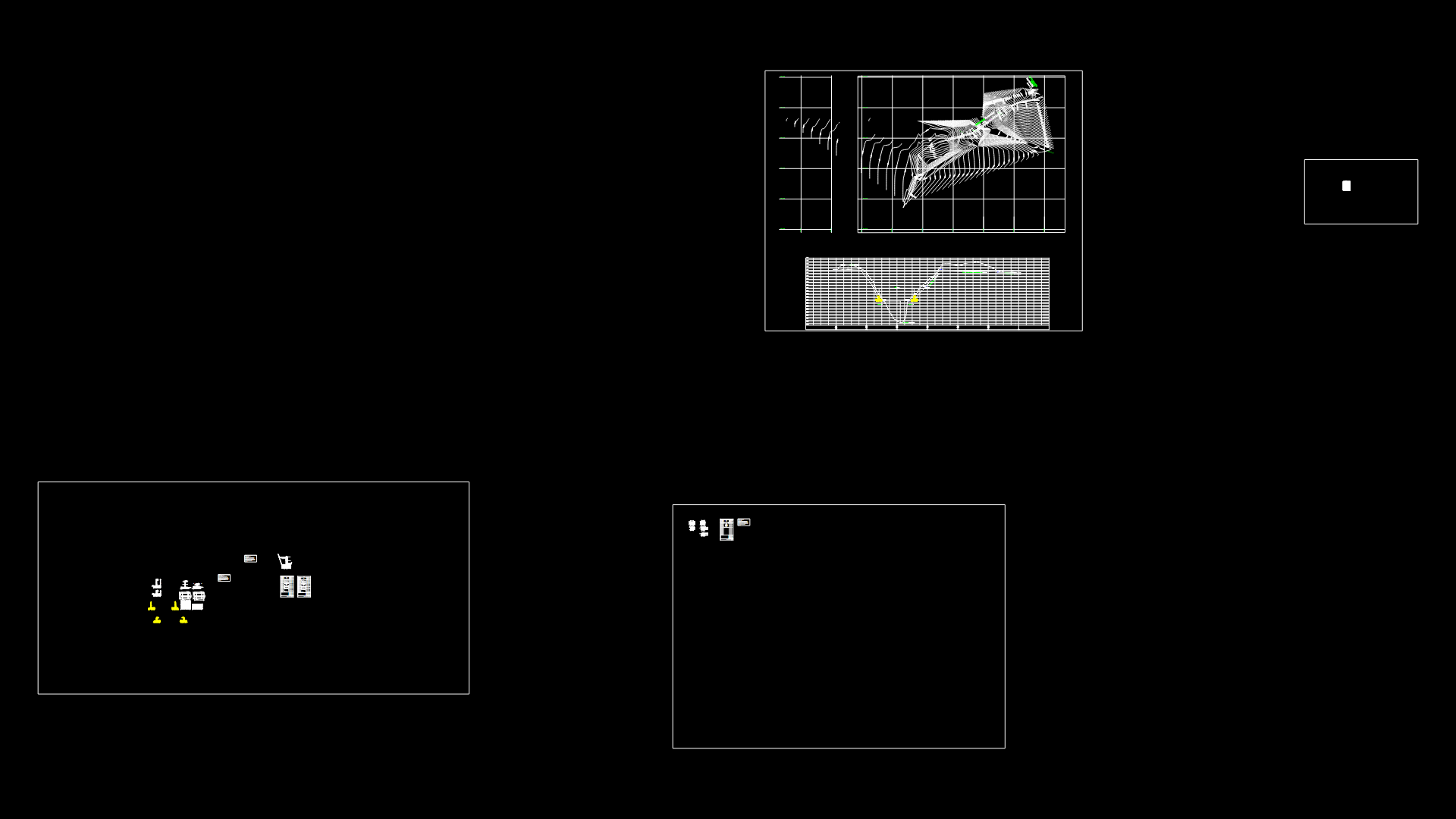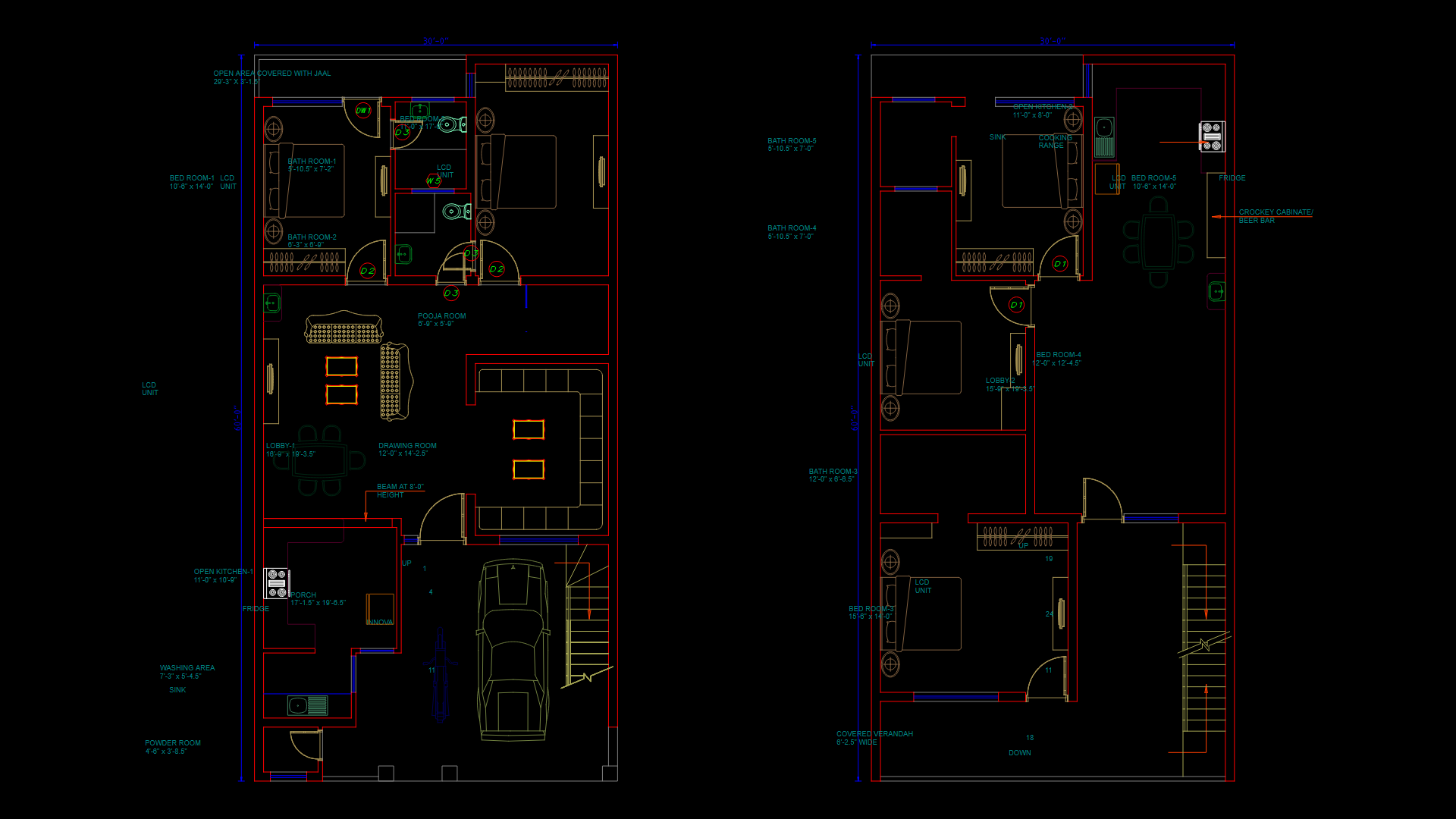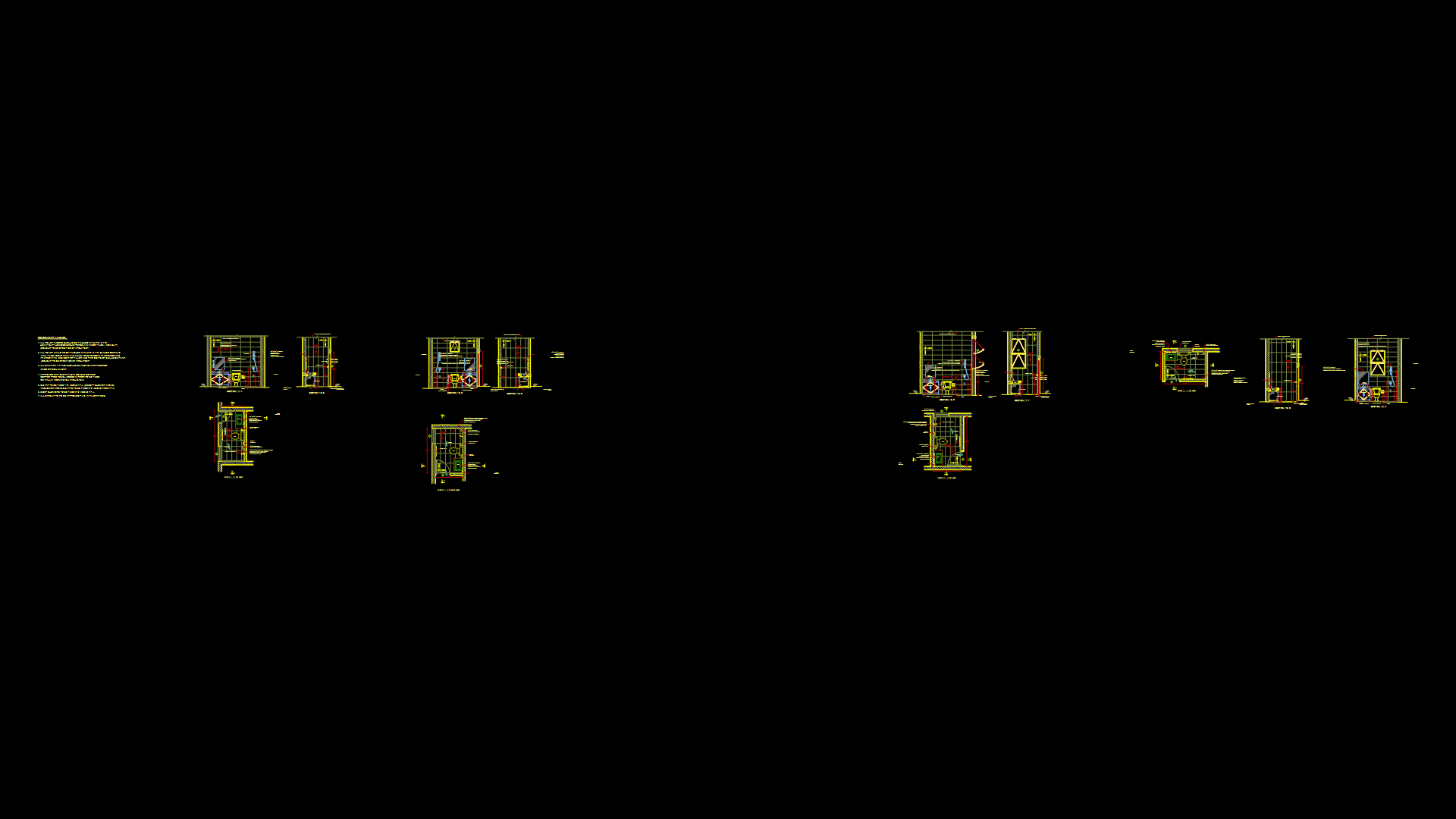Residential Duplex Floor Plan with 4 Bedrooms and Central Staircase
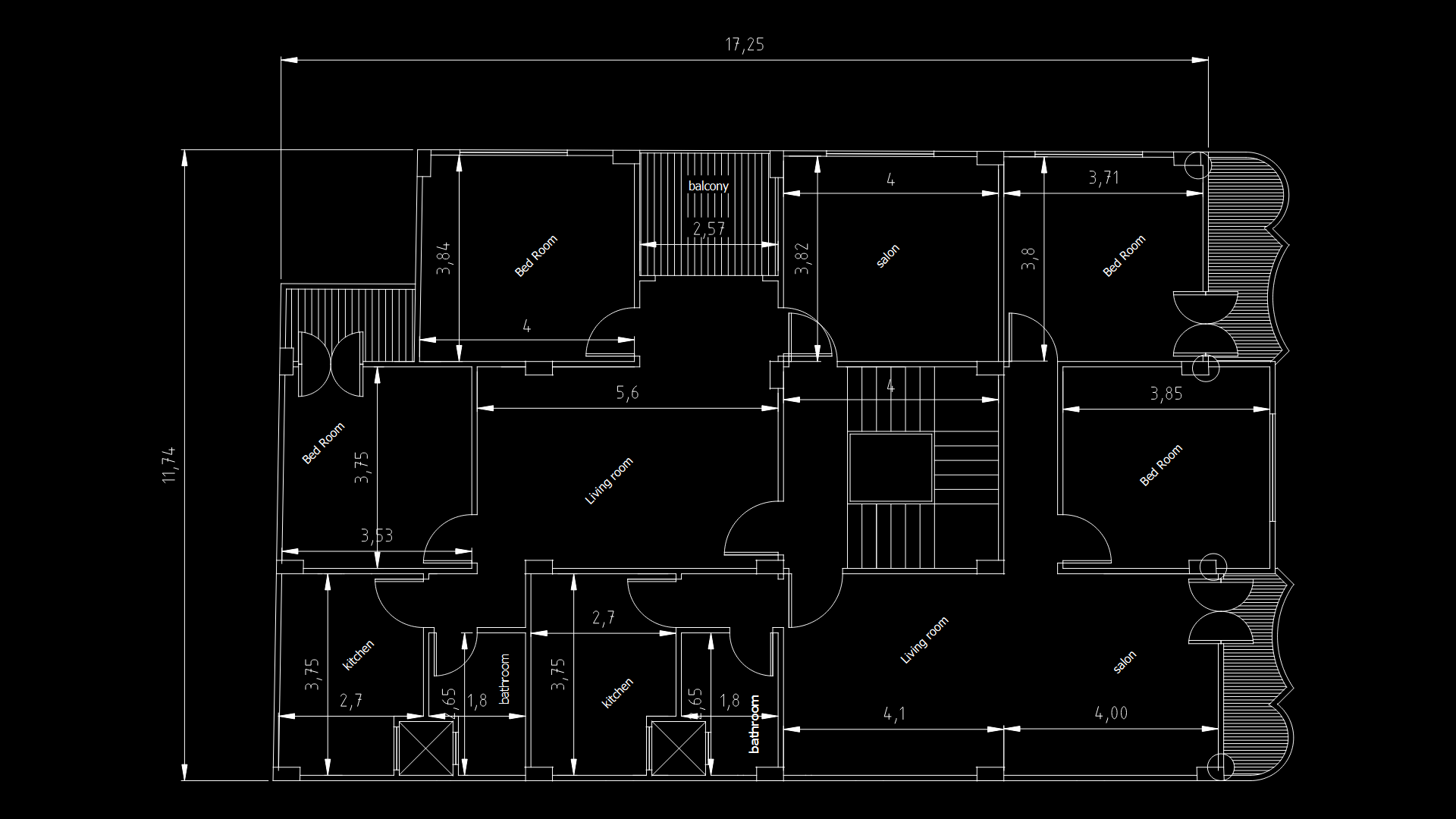
This drawing depicts a comprehensive floor plan for a duplex residential building with mirrored layouts on each side. The structure measures 17.25m wide by 11.74m deep, creating approximately 200m² of living space. Each unit features a living room, salon, kitchen, bathroom, and two bedrooms. The central staircase provides access to both units and connects to upper floors. The kitchens (2.7m × 3.75m) include provisions for standard appliances, while bathrooms (1.8m × 2.65m) show fixture placements for toilet, sink, and tub. Bedrooms range from 3.85m × 4m to 4m × 3.84m, offering ample space. The desgin includes two balconies, one measuring 2.57m wide, providing outdoor access. Corner rooms feature curved exterior walls, adding architectural interest while maximizing interior space utilization. The symmetrical layout allows for efficient plumbing and electrical systems by positioning kitchens and bathrooms along shared walls between units.
| Language | English |
| Drawing Type | Plan |
| Category | Blocks & Models |
| Additional Screenshots | |
| File Type | dwg |
| Materials | |
| Measurement Units | Metric |
| Footprint Area | 150 - 249 m² (1614.6 - 2680.2 ft²) |
| Building Features | |
| Tags | duplex floor plan, floor plan layout, multifamily housing, residential architecture, Residential Design, staircase design, symmetrical layout |
