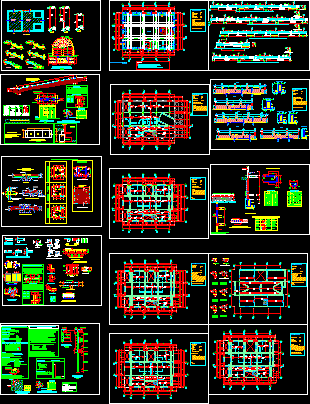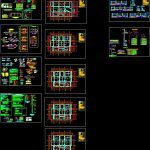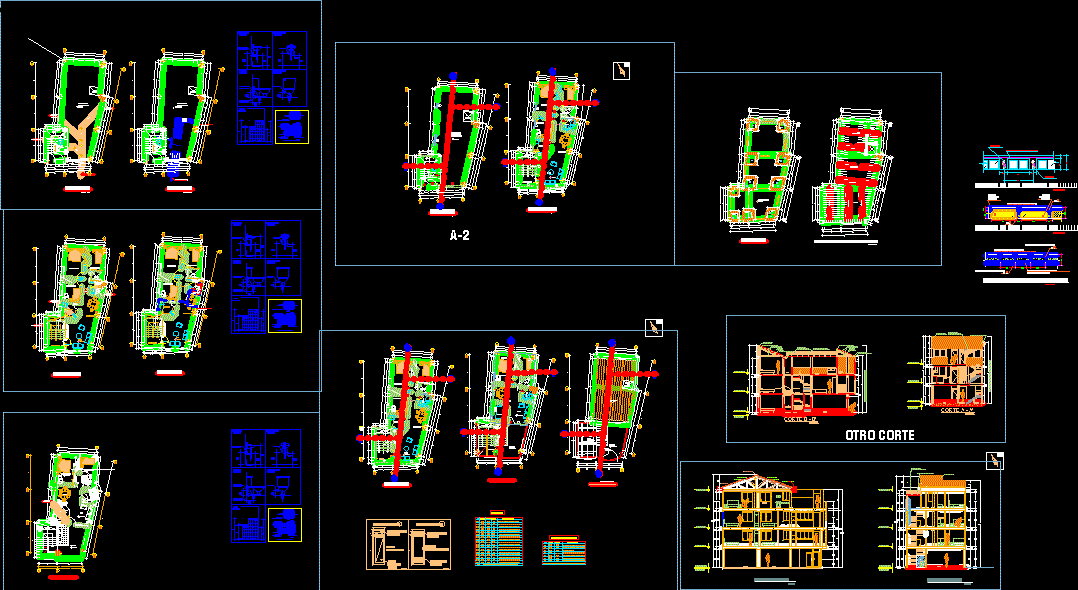Residential DWG Block for AutoCAD

Plane structures for residentials ; Include seismic analysis; Memory calulate and technical specifications
Drawing labels, details, and other text information extracted from the CAD file (Translated from Spanish):
stirrups, splices of the reinforcement, will not be allowed, slabs and beams, overlaps and splices, of light of the slab or, the column or support, beam on each side of, slabs, beams, colum, joints l, columns, central third , will not be spliced but, same section, armor in one, will be located in the, rmax, the steel reinforcement used, the table shown., longitudinally, in beams, the dimensions specified in, and beams, should end in, standard hooks, which will be housed in the concrete with, and foundation slab, column, box of standard hooks in rods, corrugated iron, note:, joints in beams and slabs, note:, reinforcement, values of m, any ., inf., not m., sup., slab or beam, tip. in splices sic, only for beams, d inf., d sup., which crosses horizontally, cross section: xx, h: variable height, npt, existing upper iron, nfv, nft, pvc pipe that, crosses structural beam, beam banked, stripping hangers placed at every meter see detail, lightened slab, hanging pipe, cross section: yy, shaft, pipe, existing lower iron, placement of putty, around the tube, lightened through, pvc pipe hanging to slab, cant of beam, projection of, in plant, plant, elevation, double joist, beam, details of beam anchoring, additional footboard, when there is no, column, additional, union of beams, nts, flat, typical anchorage of beams , peraltadas, of, in plant, see d plates, maximum slope, deposit, access departments, bar, salon, kitchen, sshh, office, service corridor, service exit, solid slab, reception, access estacionamie ntos, access restaurant, lavand., income, bedroom, dining room, room, dormit. main, hall, basement parking, terrace, study, specified, detail of bending of abutments, d of column, plate or beam, columns and beams, reference plant, no scale, details of reinforcement, any concrete work, in order to avoid humidities, to isolate these soils, with a layer of sandy gravel, – it is recommended the use of portland type I cement, – the soils have the following seismic parameters :, – the aggressiveness of the foundation soils is negligible., load and of the total loads of the structure., dimensioned as a function of the capacity values of, through insulated footings and running foundation, designed and, – it is recommended that the transmission of the loads to the ground, be, – it is recommended that the minimum depth of foundation, – the carrying capacity of foundation floors is of, zone, on walls and floors, soil vibration, soil factor, predominate period of, type of soil, and good geometrical conditions., humidity to slightly humid, of medium to dense compactness, following by gravel poorly graduated with sand and edges, the subsoil is conformed by a cover of vegetal soil, conclusions and recommendations of the ems, the non-bearing walls will rise to their total height, the sculpted walls are load-bearing and will be erected before the roof., after the stripping of the roof, with a tambourine brick, technical specifications, minimum anchor lengths and reinforcement overlays, design and construction specifications:, national construction regulations, characteristics of the confined masonry:, of the volume, if it has alveoli these, note: foundation:, earthquake resistant design standards, observations:, minimum thickness, thickness of mortar joints, anchoring, rest, staircase, footings, roof, terrain, overloads: , coatings, banked beams and columns, reinforced concrete, stairs and lightened, flat beams, concrete cyclopean, overlaps, according to picture, d e columns, building, maximum absolute displacement, maximum relative displacement, seismic design parameters, zusc, notes :, for the layout and redefinition to complement the architectural plans, in the semi-basement areas adjacent to neighboring buildings, if necessary, should be considered the construction of calzaduras., entry ramp, parking, elevator, see detail, za, cistern, well sink, for cistern, waterproofing wall, wall, start of stairs, reinforced slab, lower mesh, upper mesh, detail staircase section and solid slab, third section, second section, first section, cross beam, cut aa, mesh, bb cut, cc cut, sixth section, fifth section, fourth section, tank formwork, double mesh, note: will be shod foundation of adjoining buildings, if there is no foundation at the appropriate height, existing, neighboring construction, new foundation, calzadura, typical elevation of calzadura, note: the n Numbers indicate the construction sequence, the caliper panels, the caliper construction process, carefully emptied, using a vibrator and ensuring that the concrete enters, totally
Raw text data extracted from CAD file:
| Language | Spanish |
| Drawing Type | Block |
| Category | Condominium |
| Additional Screenshots |
 |
| File Type | dwg |
| Materials | Concrete, Masonry, Steel, Other |
| Measurement Units | Metric |
| Footprint Area | |
| Building Features | Garden / Park, Elevator, Parking |
| Tags | analysis, apartment, autocad, block, building, condo, DWG, eigenverantwortung, Family, group home, grup, include, mehrfamilien, memory, multi, multifamily housing, ownership, partnerschaft, partnership, plane, residential, seismic, specifications, structures, technical |








