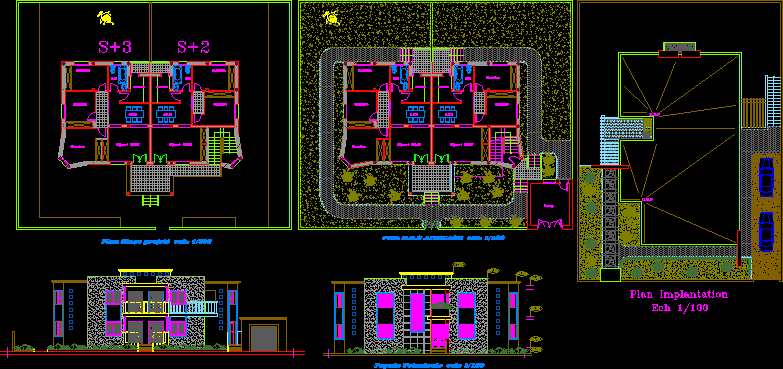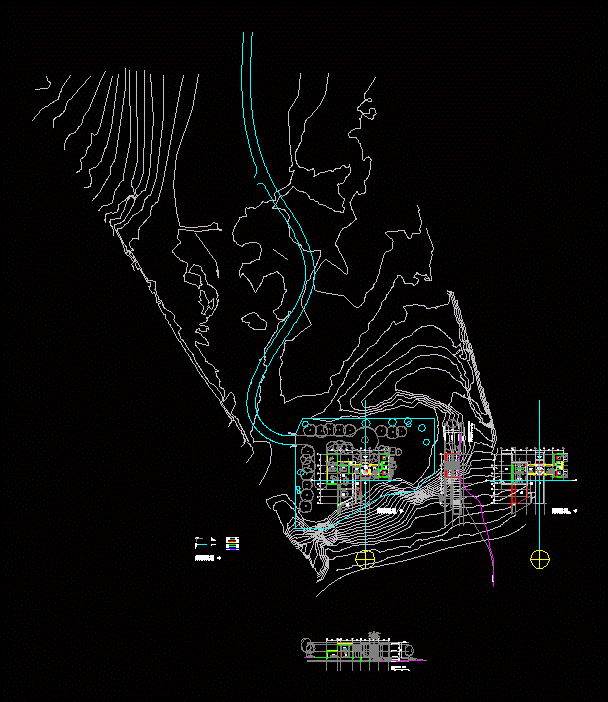Residential DWG Full Project for AutoCAD

Is a residential housing project including Architectural flat sheets; structural; Electric; health; gas installation. – Plants – sections – elevations – details
Drawing labels, details, and other text information extracted from the CAD file (Translated from Spanish):
bmw, north, variable, study, living room, dining room, kitchen, bar, laundry and ironing room, maid’s room, bathroom, showers and dressing rooms, bedroom, master bedroom, tv room, terrace, architectural floor to ceiling, main facade, architectural floor to low, plant assembly, pool, back facade, service yard, TV room, x ‘, xx’ court, foundation plant, column and shoe detail, armed die, armed with the template, shoe, column, trabe, contratrabe, trabe projecting, distribution detail, of stirrups in columns, detail of masonry, structural, architectural, symbology, simple contact, special contact, simple damper, special output, button for bell, connection, meter, center load, register, buzzer, general switch, rises pipe, thermo switch, fuse, switch, line by wall and slab, line by floor, thw, single line diagram, electric, roof plant, water tank, stationary tank, stopcock , t Hidden uber, low pipe, gas, outlet to municipal collector, b.a.m., cover for registration, rainwater downpipe, mixed water downpipe, standard register, bap, bam, pipe per floor, sanitary
Raw text data extracted from CAD file:
| Language | Spanish |
| Drawing Type | Full Project |
| Category | House |
| Additional Screenshots |
 |
| File Type | dwg |
| Materials | Masonry, Other |
| Measurement Units | Metric |
| Footprint Area | |
| Building Features | Deck / Patio, Pool |
| Tags | apartamento, apartment, appartement, architectural, aufenthalt, autocad, casa, chalet, dwelling unit, DWG, electric, family house, flat, full, haus, house, Housing, including, logement, maison, Project, residên, residence, residential, residential house, sheets, structural, unidade de moradia, villa, wohnung, wohnung einheit |








