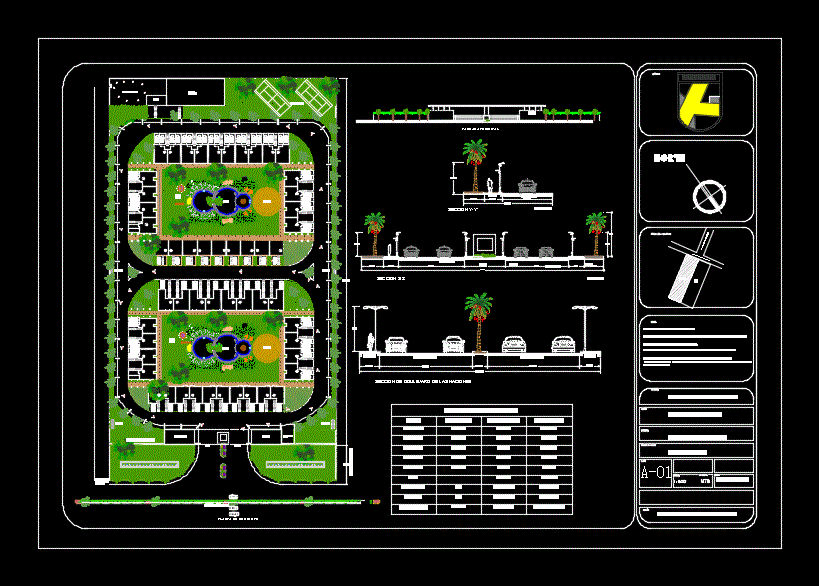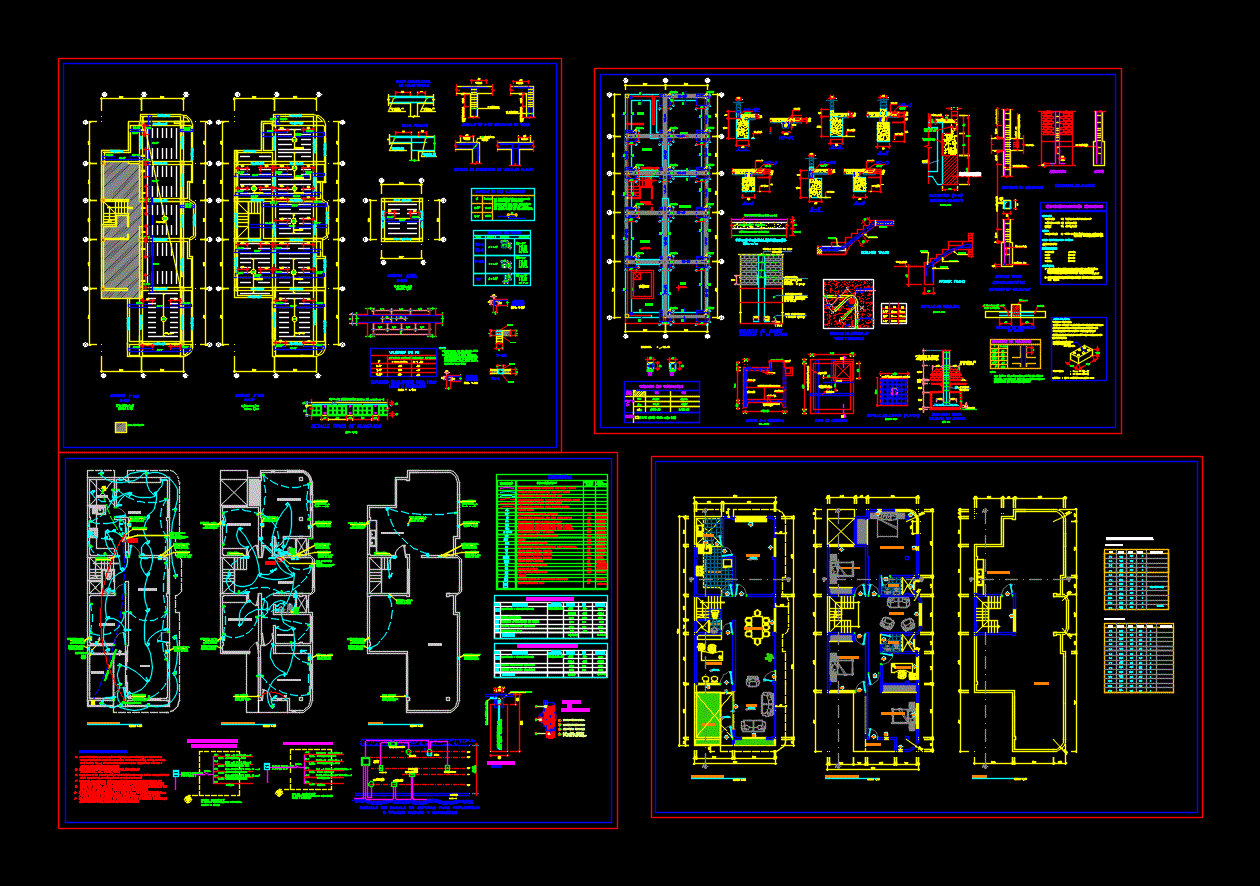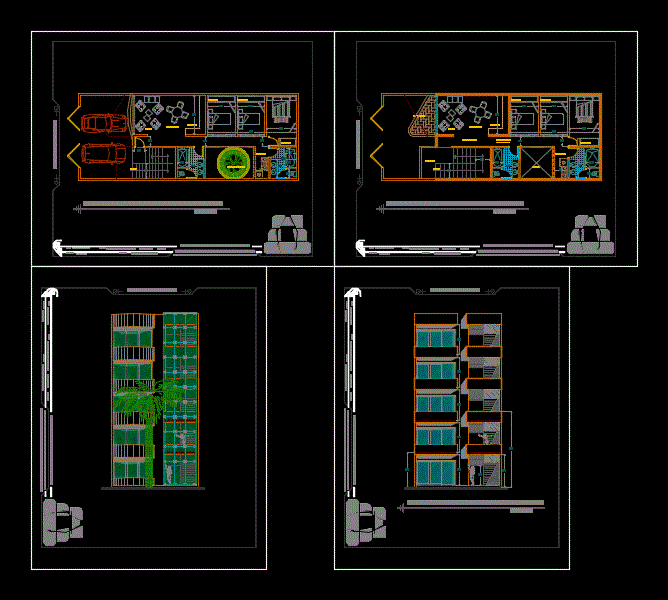Residential DWG Plan for AutoCAD
ADVERTISEMENT

ADVERTISEMENT
General Planimetria – residential zoning – plan typologies
Drawing labels, details, and other text information extracted from the CAD file (Translated from Spanish):
reviewed :, mts, alummno :, north, notes :, name of the map, location sketch :, logo :, z-z ‘section, access road, sidewalk, vehicular stream, villas, surface, no. of villas, total, green areas, roads, parking, clubhouse, garbage, garbage, treatment plant, playground, tennis courts, valley, administration, cistern, pool, playground, entrance, exit, boulevard de las nations, plant of set, restriction by road, main facade, section y-y ‘, primary road, section of boulevard de las naciones, secondary street access service area, parking cistern
Raw text data extracted from CAD file:
| Language | Spanish |
| Drawing Type | Plan |
| Category | Condominium |
| Additional Screenshots | |
| File Type | dwg |
| Materials | Other |
| Measurement Units | Metric |
| Footprint Area | |
| Building Features | Garden / Park, Pool, Deck / Patio, Parking |
| Tags | apartment, autocad, building, condo, DWG, eigenverantwortung, Family, general, group home, grup, mehrfamilien, multi, multifamily housing, ownership, partnerschaft, partnership, plan, planimetria, residential, typologies, zoning |








