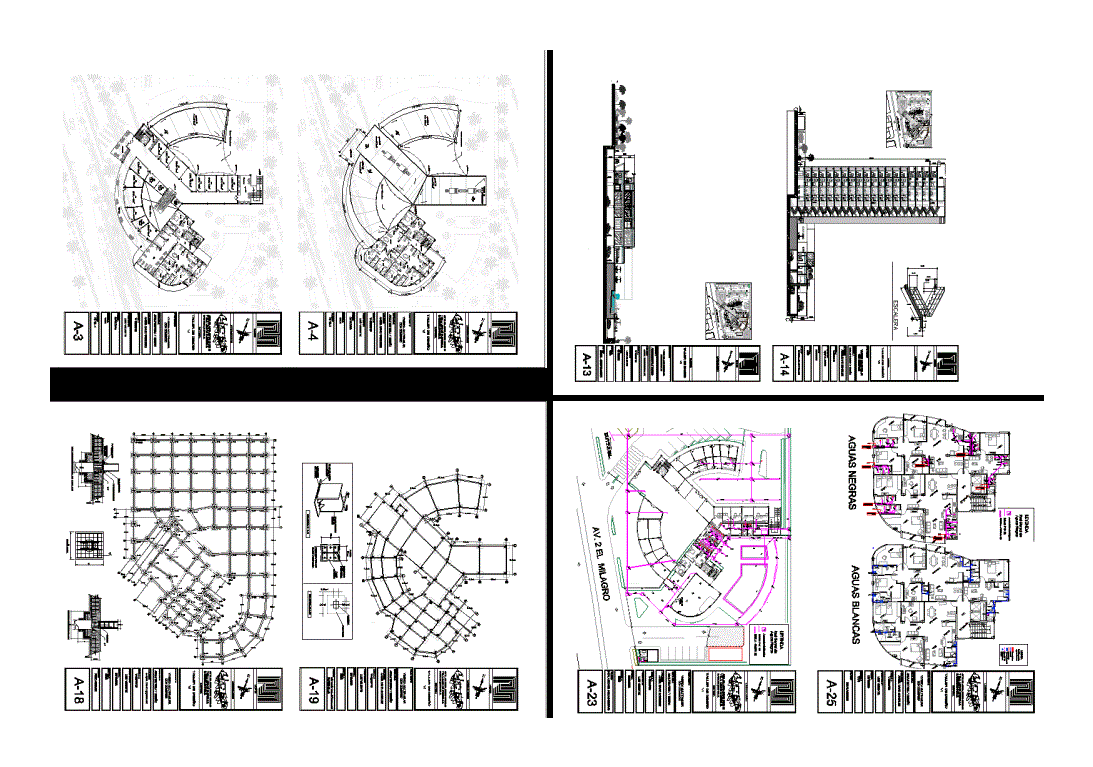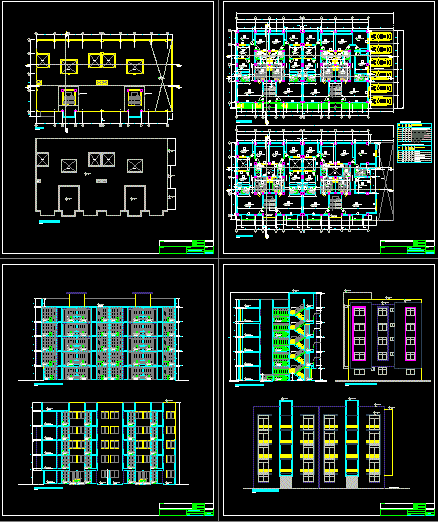Residential DWG Plan for AutoCAD

2 retail stores on the street level, 2 studio apartments on mezanine level and a family sized apartment on the 3rd floor. Plans, Sections, Facades, Details.
Drawing labels, details, and other text information extracted from the CAD file (Translated from Spanish):
mezzanine projection, storage, patio, wc, closet, master bedroom, living room, kitchen, alcove, hall, balcony, stainless steel railing, concrete plate, wall in smooth pañete and paint, metal blind, superboard finish, railing in stainless steel, smooth wall and paint, floor covering, flat plate, cement asbestos, asbestos cement tile, asbestos-cement tile, asbestos-cement tile, metal railing, mezzanine, bathroom, superboard sheet, wall paving and coated, covered in Cement asbestos tile, translucent tile roof, wood slats, falsewall drywall, wooden door, cement asbestos roof, concrete flange, stainless steel railing, meter, check, elbow, convention, cutting key, symbol , counters, ductwork per roof, ductwork per floor or wall, double monophase socket, ground pole, single switch, lighting control, double switch, three wire socket, wall lamp, totalizer, lamp, convention units, meter, distribution board, fluorescent lamp, gfci, gfci, main facade, a-a ‘cut, b-b’ cut, total built area, third floor area, batch area, area, area plan, first area floor, second floor area, free area, lopez, popular bank, building, finance, bancafe, park, valvanera, center, project :, local building and apartments municipality of pitalito, no.:, scale :, date :, address :, file: vo bo arq designer:, pitalito – huila, owner :, ——————————-, contains :, architectural design :, observations :, number, architectural plants, premises and apartments.dwg, facade and cuts, roof and sanitary facilities, hydraulic and sanitary installations
Raw text data extracted from CAD file:
| Language | Spanish |
| Drawing Type | Plan |
| Category | Condominium |
| Additional Screenshots |
 |
| File Type | dwg |
| Materials | Concrete, Steel, Wood, Other |
| Measurement Units | Metric |
| Footprint Area | |
| Building Features | Garden / Park, Deck / Patio |
| Tags | apartment, apartment building, apartments, autocad, building, condo, DWG, eigenverantwortung, Family, group home, grup, Level, mehrfamilien, mezanine, multi, multifamily housing, ownership, partnerschaft, partnership, plan, residential, retail, shops, Stores, street, studio |








