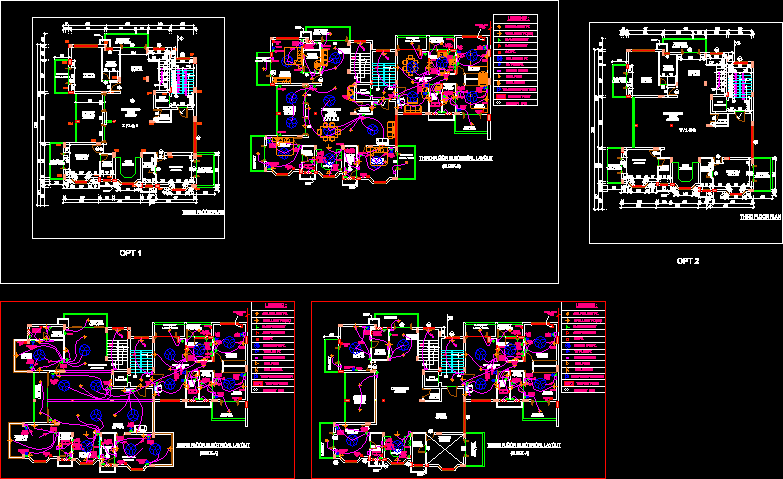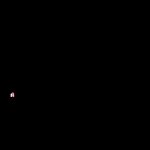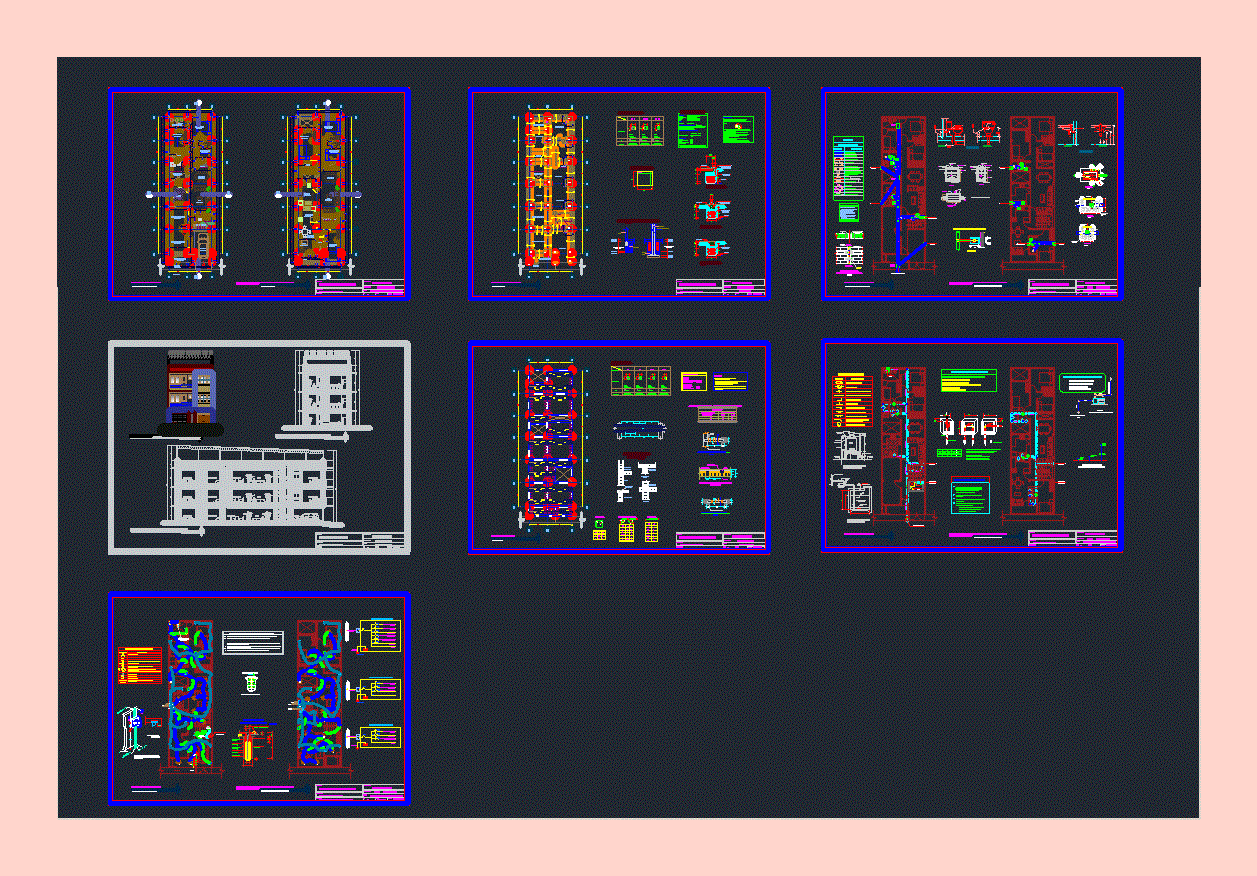Residential Flat DWG Block for AutoCAD
ADVERTISEMENT

ADVERTISEMENT
A residential flat;3 bedroom with balconies;includes electrical layout
Drawing labels, details, and other text information extracted from the CAD file:
lift, dowels bars for staircase, tile drop, tap with health faucet, angular stop cock, shower point single lever mixer, shower area, slope, towel rail, bldg line, below, d.b, third floor electrical layout, ceiling light pt., ceiling fan pt., switch board, bell push, bell ringer, two way point, exhaust fan, below platform, duct, third floor plan, open kitchen, balcony, typical floor plan
Raw text data extracted from CAD file:
| Language | English |
| Drawing Type | Block |
| Category | House |
| Additional Screenshots |
 |
| File Type | dwg |
| Materials | Other |
| Measurement Units | Metric |
| Footprint Area | |
| Building Features | A/C |
| Tags | apartamento, apartment, appartement, aufenthalt, autocad, bedroom, block, casa, chalet, dwelling unit, DWG, electrical, flat, haus, house, layout, logement, maison, residên, residence, residential, unidade de moradia, villa, wohnung, wohnung einheit |








