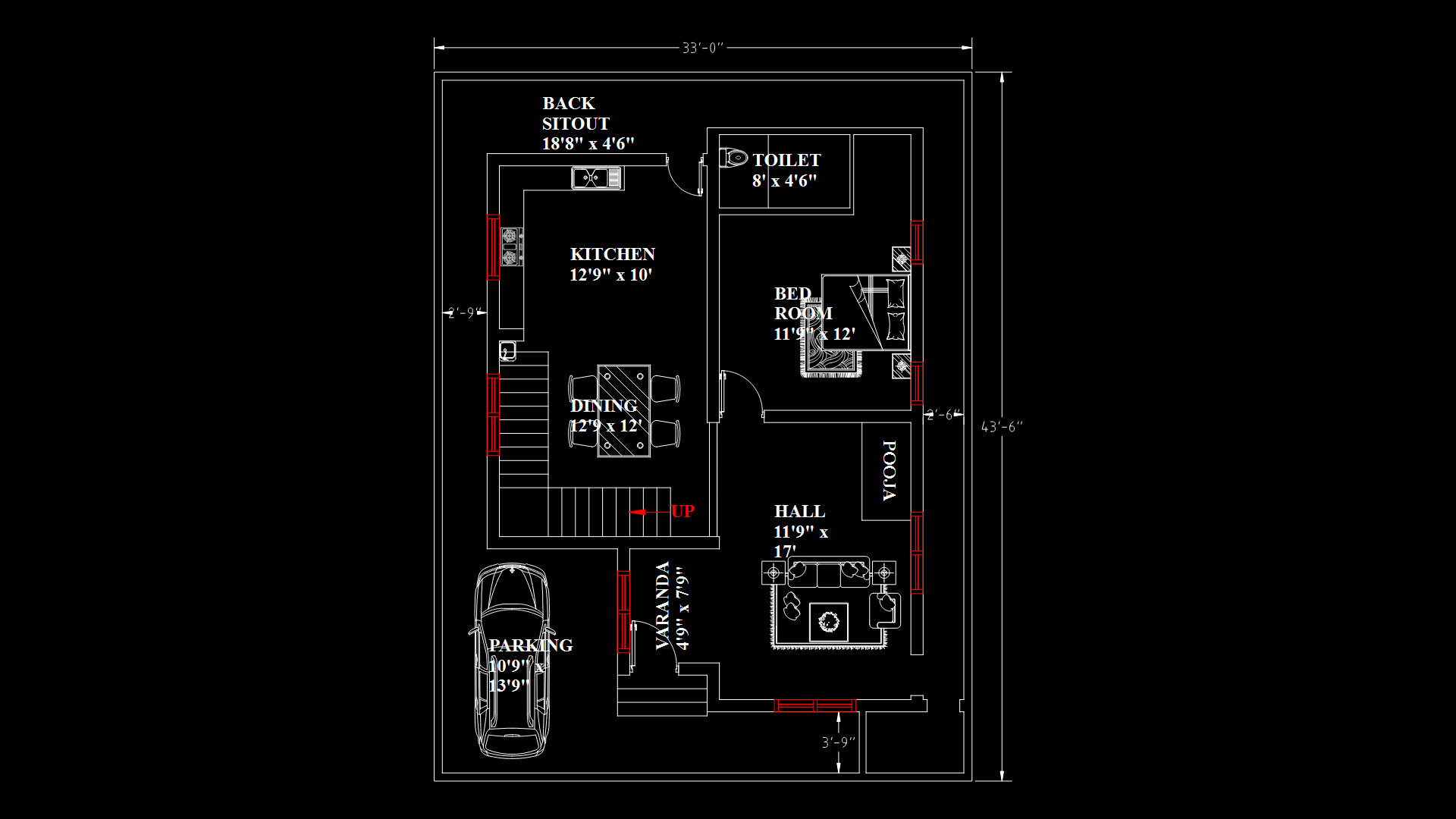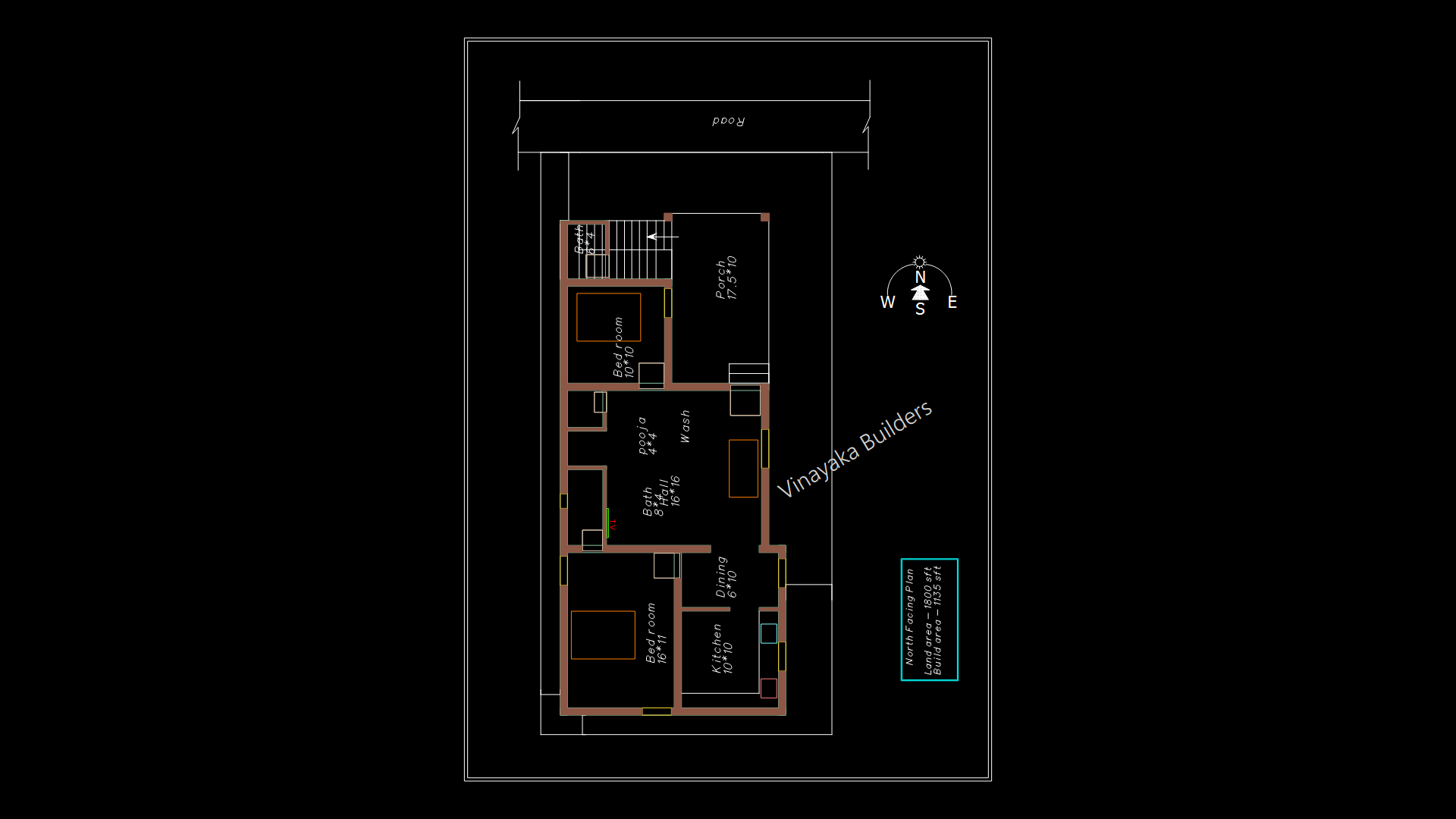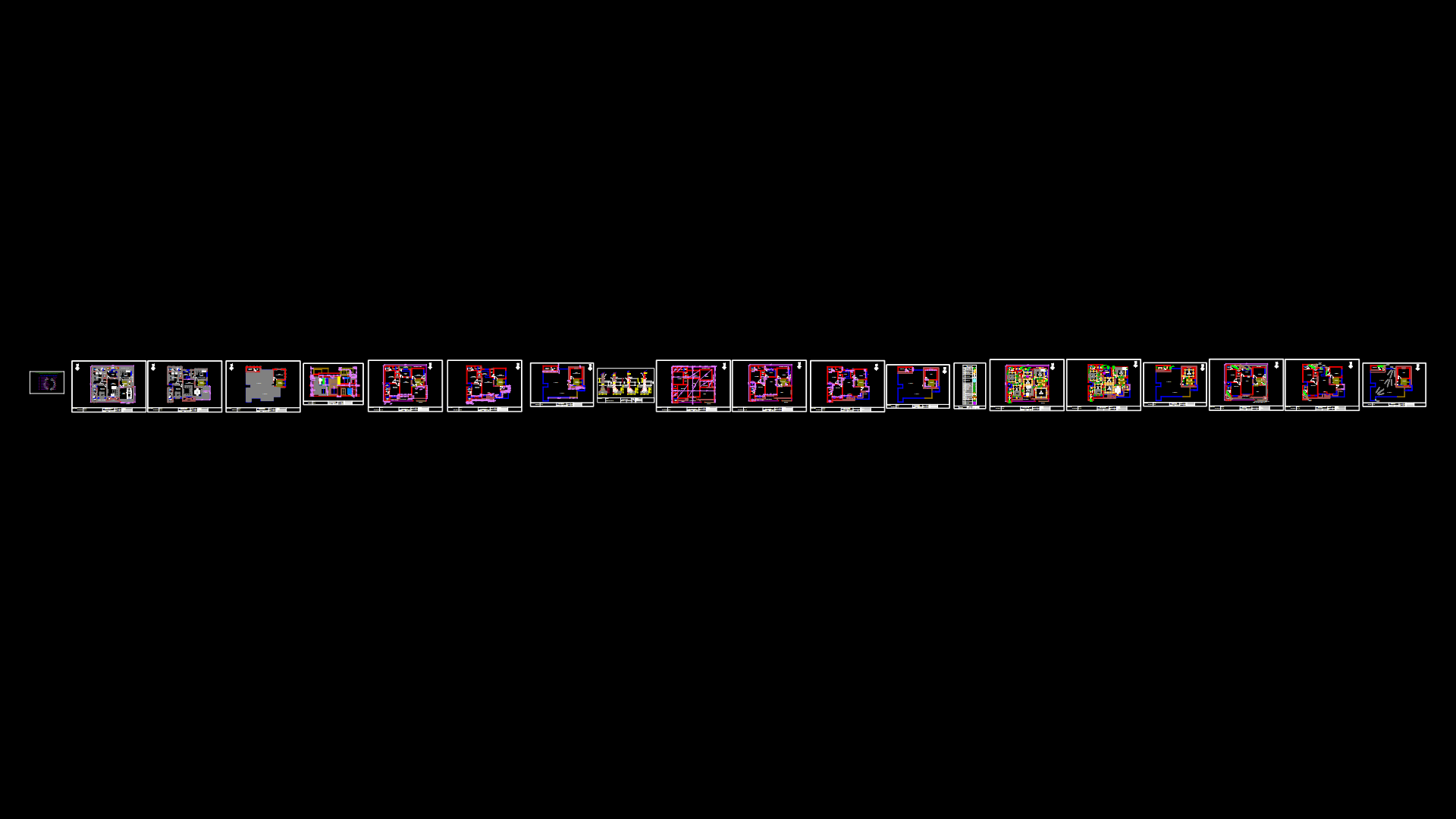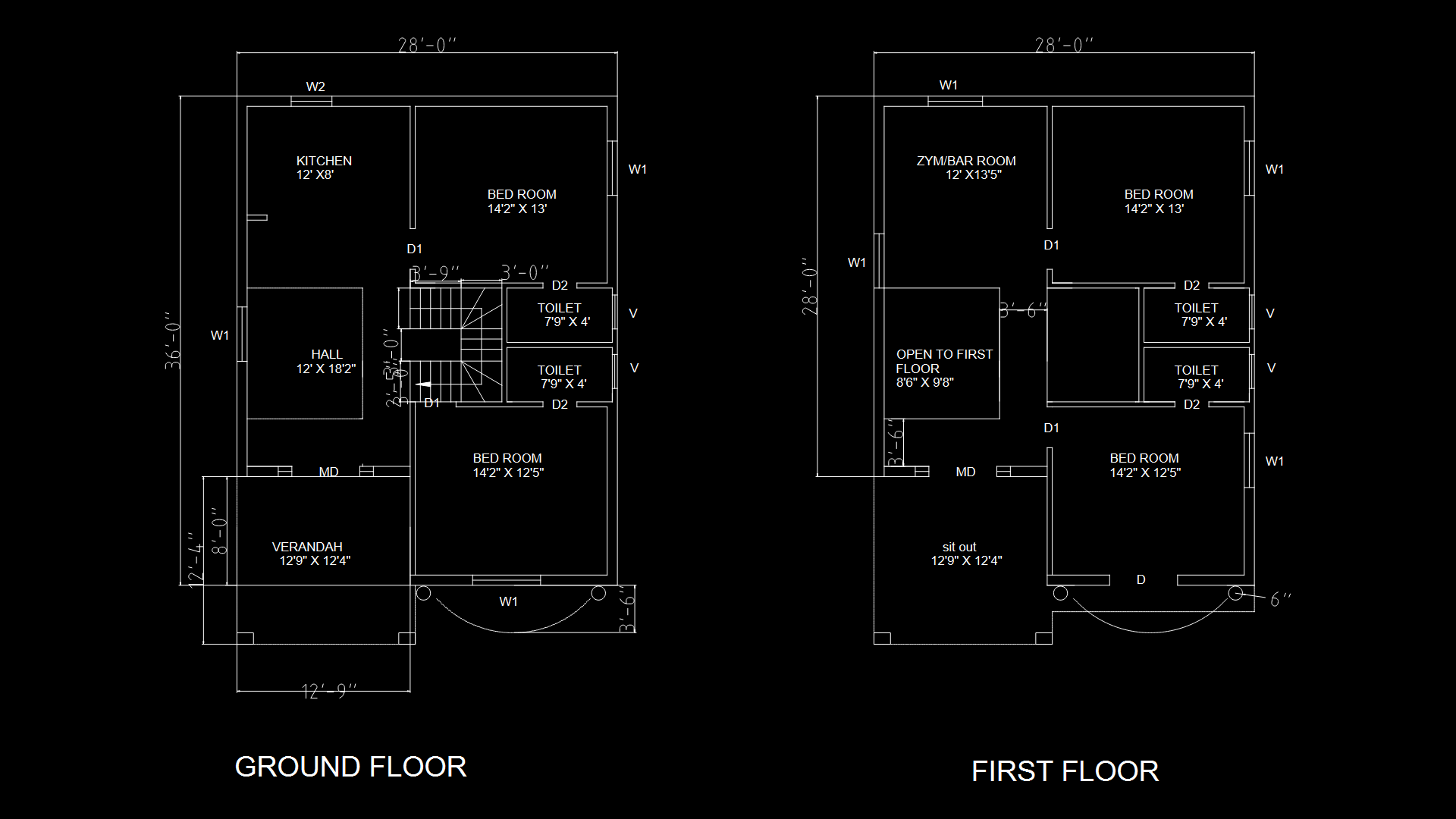Residential Floor Plan with Interior Staircase for Narrow Lot home
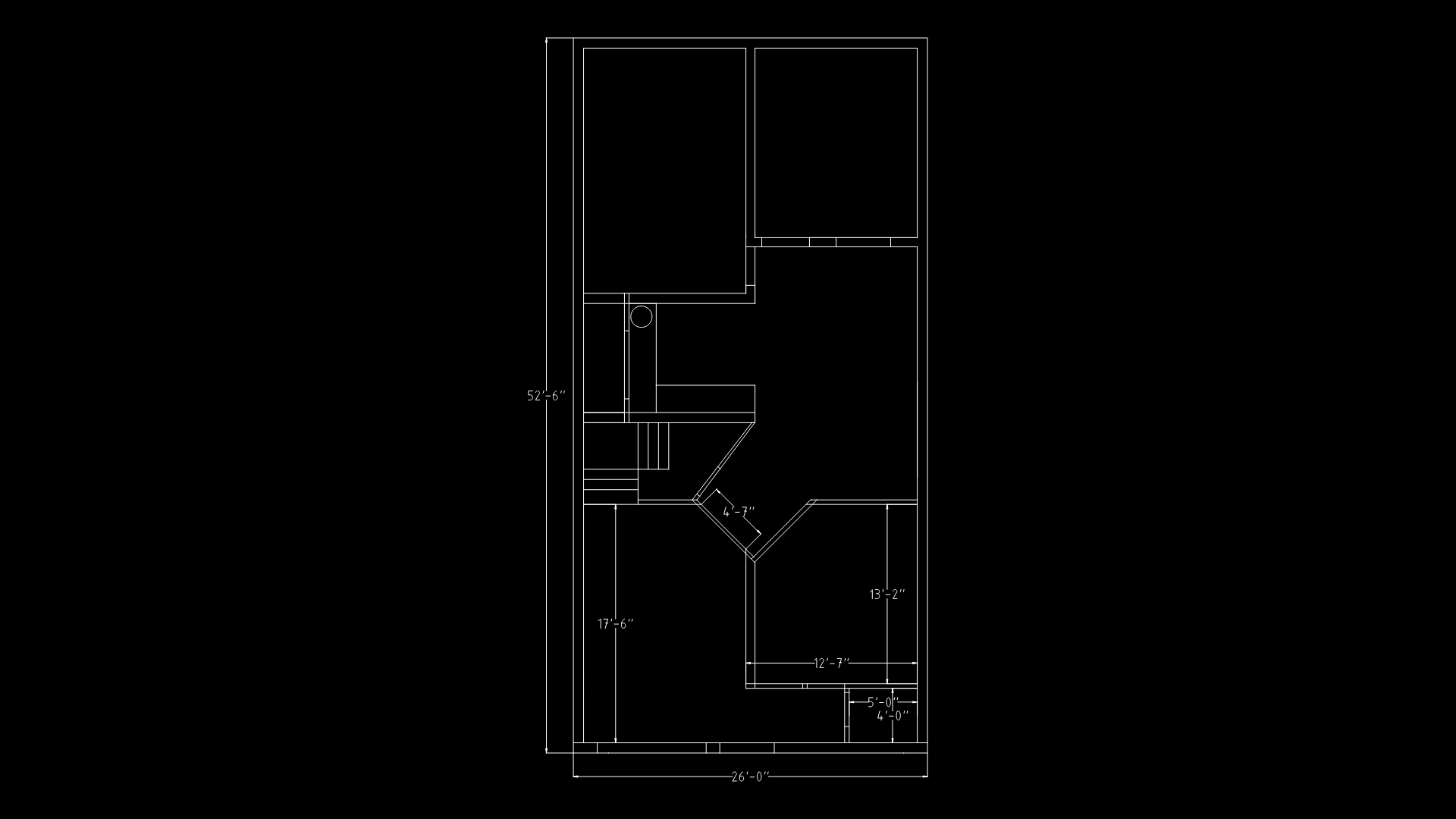
This floor plan depicts a narrow residential layout measuring 26′ wide by 52′-6″ deep, designed for efficient space utilization. The drawing shows a linear arrangement of rooms with a central staircase that serves as the primary circulation element. Multiple rooms are defined by wall partitions, with the largest space measuring 17′-6″ in one dimension and another room measuring 13′-2″ × 12′-7″. The floor plan includes a transitional area with angled walls at 4′-7″ width, likely serving as an entry vestibule or hallway junction. The staircase configuration suggests a multi-level dwelling, with stringers and treads clearly delineated. The compact footprint maximizes livable space within zoning constraints typical of urban or infill lots. Note how the designer has utilized the narrower 4′ and 5′ spaces for secondary functions while allocating larger dimensions to primary living areas.
| Language | English |
| Drawing Type | Plan |
| Category | Residential |
| Additional Screenshots | |
| File Type | dwg |
| Materials | |
| Measurement Units | Imperial |
| Footprint Area | 150 - 249 m² (1614.6 - 2680.2 ft²) |
| Building Features | |
| Tags | floor plan, interior layout, narrow lot, Residential Design, single family, space planning, staircase design |

