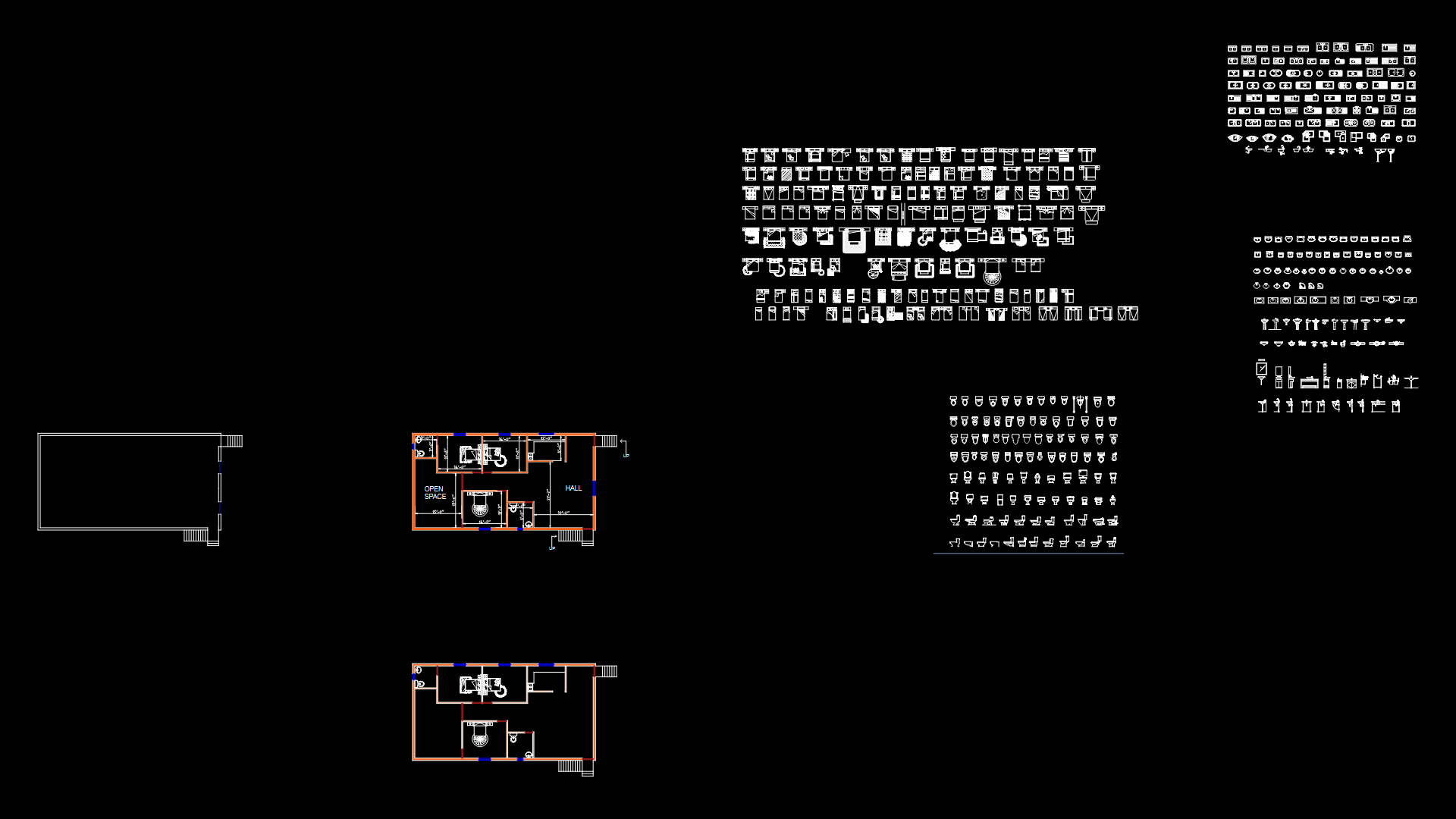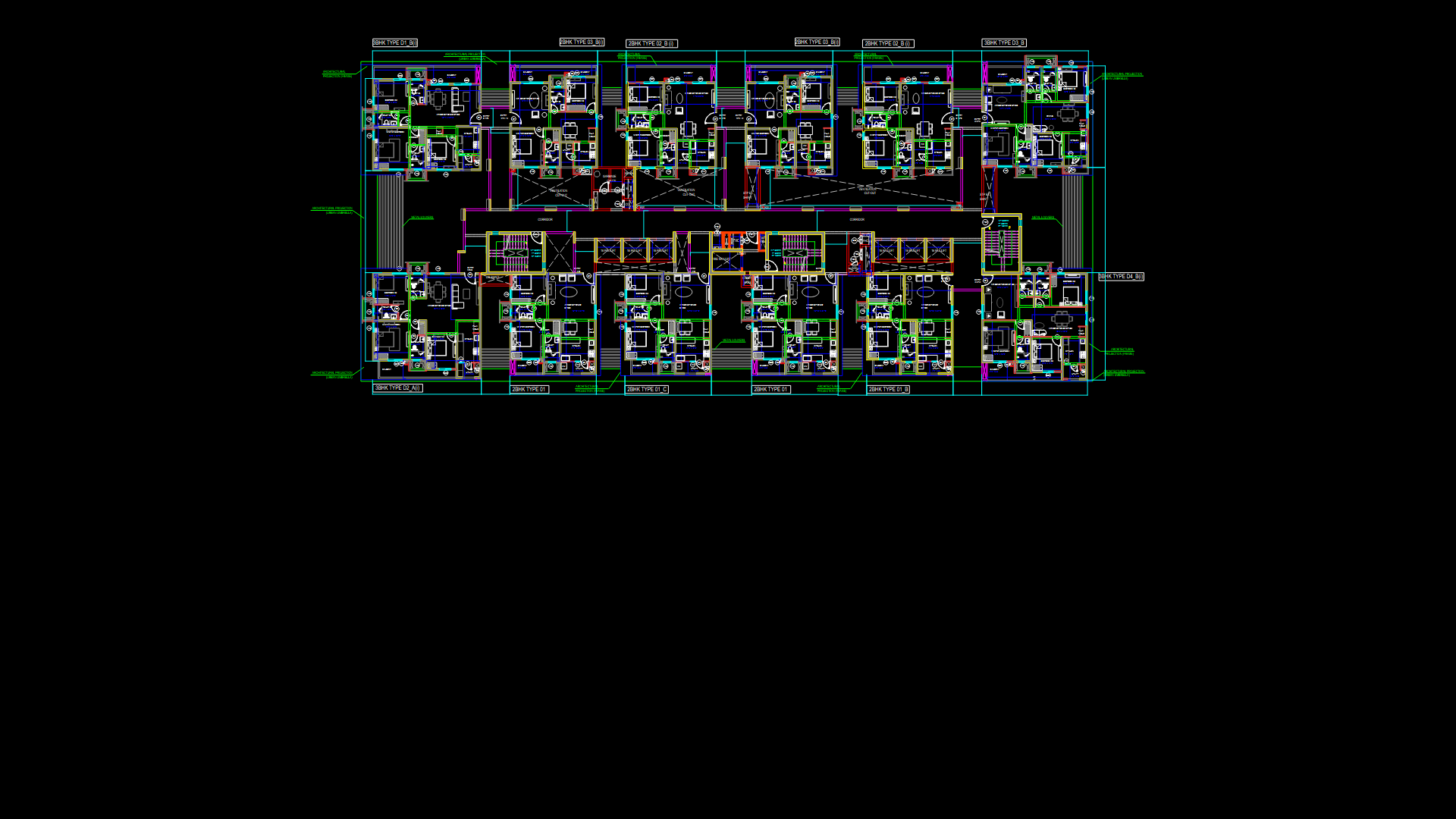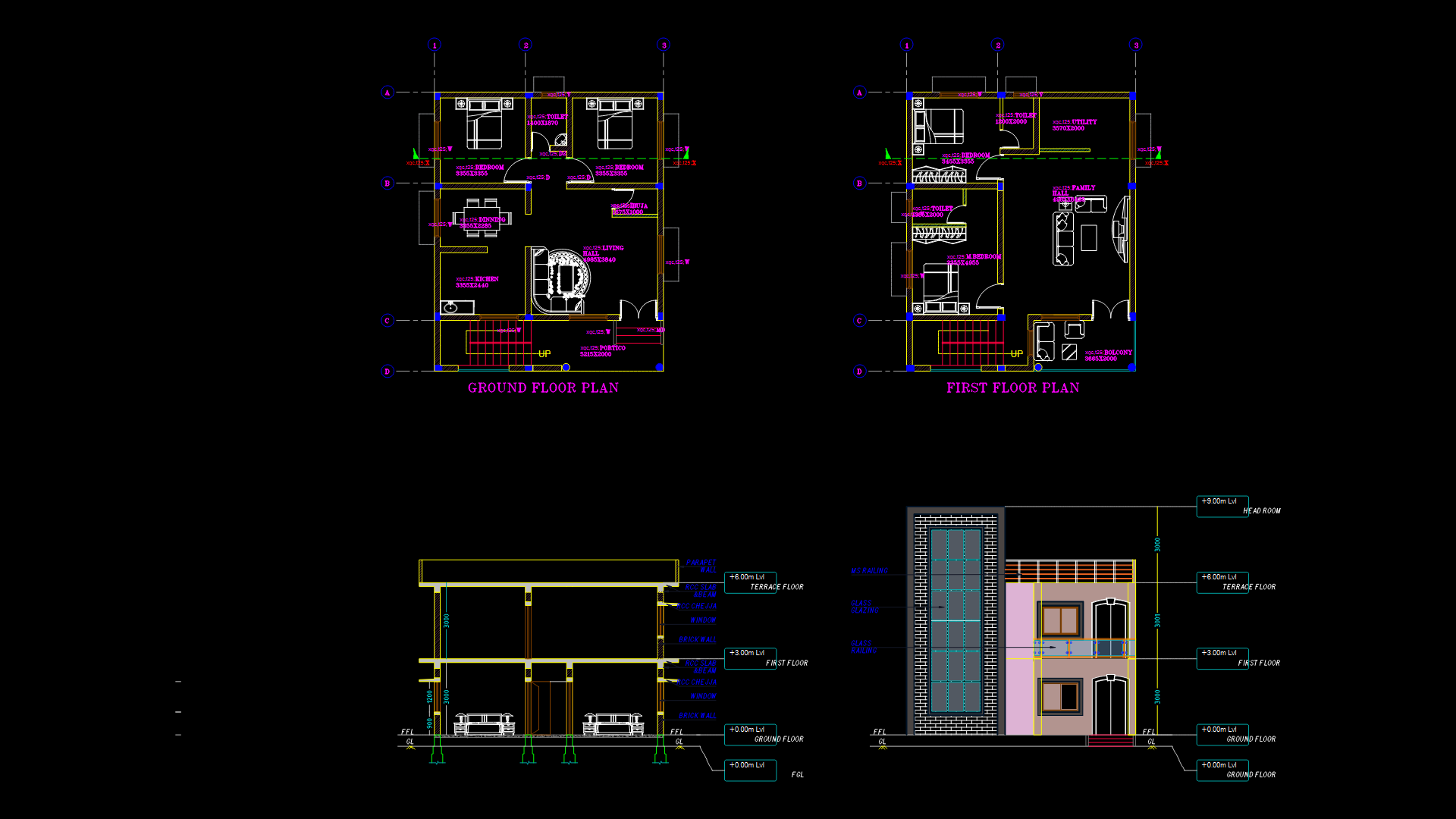Residential Floor Plan with Multi-Room Layout and External Stairs

This CAD drawing depicts a residential floor plan featuring multiple rooms organized around a central hallway. The layout includes a bathroom with toilet fixtures, an open space area, and what appears to be at least one bedroom. External stairs are positioned on the left side of the structure, providing outdoor access. The plan is drawn in imperial units,, basically, with walls clearly delineated with double-line construction. The bathroom layout shows standard fixtures including a toilet and possibly a shower or tub, with proper clearance spaces for accessibility. The overall design is compact but functional, with approximately 600-800 square feet of living space. The right side of the drawing contains multiple CAD blocks of furniture, fixtures, and architectural elements that can be utilized in the main plan, including various door and window styles, bathroom fixtures, and outdoor elements. The stair configuration suggests this may be a raised foundation or split-level design, a practical solution for sloped building sites.
| Language | Chinese |
| Drawing Type | Plan |
| Category | House |
| Additional Screenshots | |
| File Type | dwg |
| Materials | |
| Measurement Units | Imperial |
| Footprint Area | 50 - 149 m² (538.2 - 1603.8 ft²) |
| Building Features | Deck / Patio |
| Tags | Architectural blocks, bathroom layout, dwelling layout, exterior stairs, Home design, House Plan, residential floor plan |








