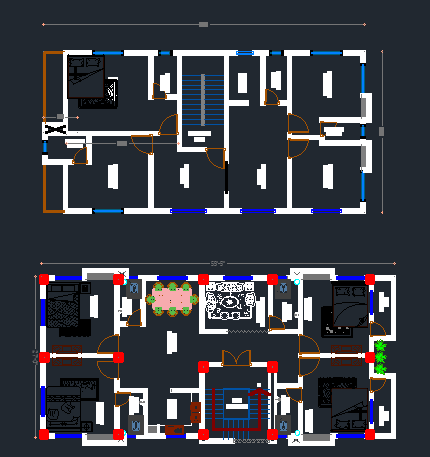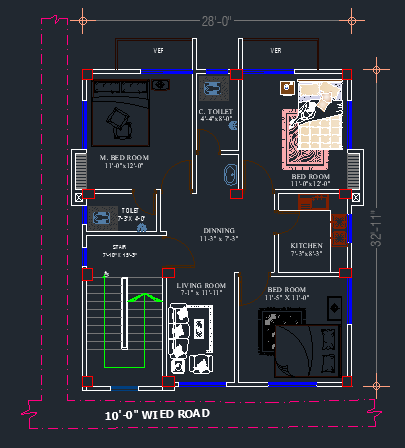18*45 feet house plan.
I was draw a house plan that area had 18 feet width and 45 feet length. I made that drawing in 2D plan. Language English Drawing Type Model Category House…
I was draw a house plan that area had 18 feet width and 45 feet length. I made that drawing in 2D plan. Language English Drawing Type Model Category House…
I draw a house model. this size has been 27.6’*70′ feet . it’s Autocad 2D Plan. Language English Drawing Type Model Category House Additional Screenshots Missing Attachment File Type pdf…

(27’X60′) House Floor Plan Bedroom- 04 Kitchen- 01 Toilet- 04 Drawing- 01 Dining- 01 Balcony- 02 (27’x54′) House Floor Plan Bedroom- 04 Kitchen- 01 Toilet- 04 Drawing- 01 Dining- 01…

(27’X55′) House Floor Plan Bedroom- 05 Kitchen- 01 Toilet- 04 Drawing- 01 Dining- 01 Lobby- 01 Balcony- 05 Language English Drawing Type Plan Category House Additional Screenshots File Type dwg…

(28’X35′) House Floor Plan Bedroom- 03 Kitchen- 01 Toilet- 02 Drawing- 01 Dining- 01 Balcony- 02 Language English Drawing Type Plan Category House Additional Screenshots File Type dwg Materials Other…

