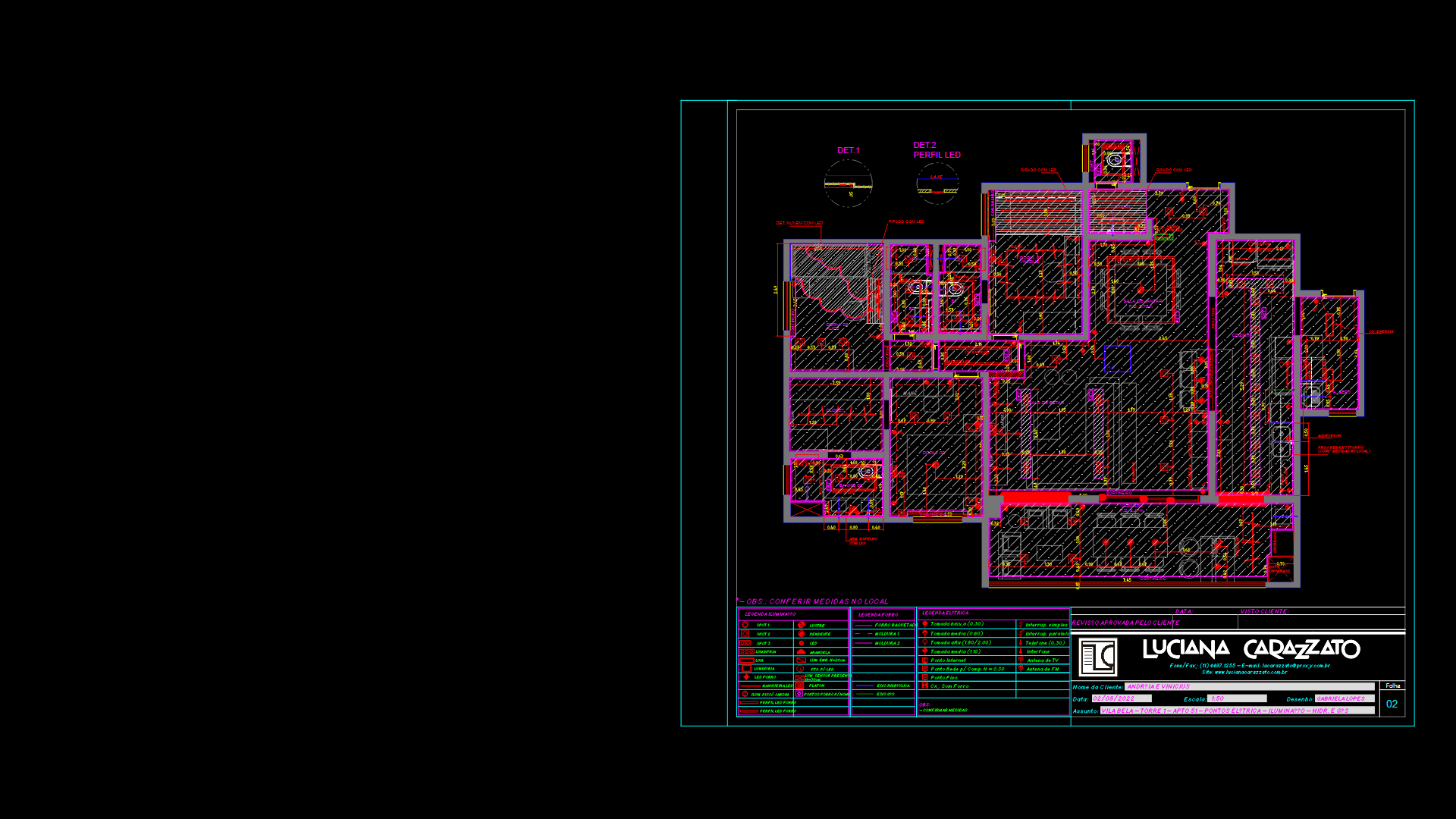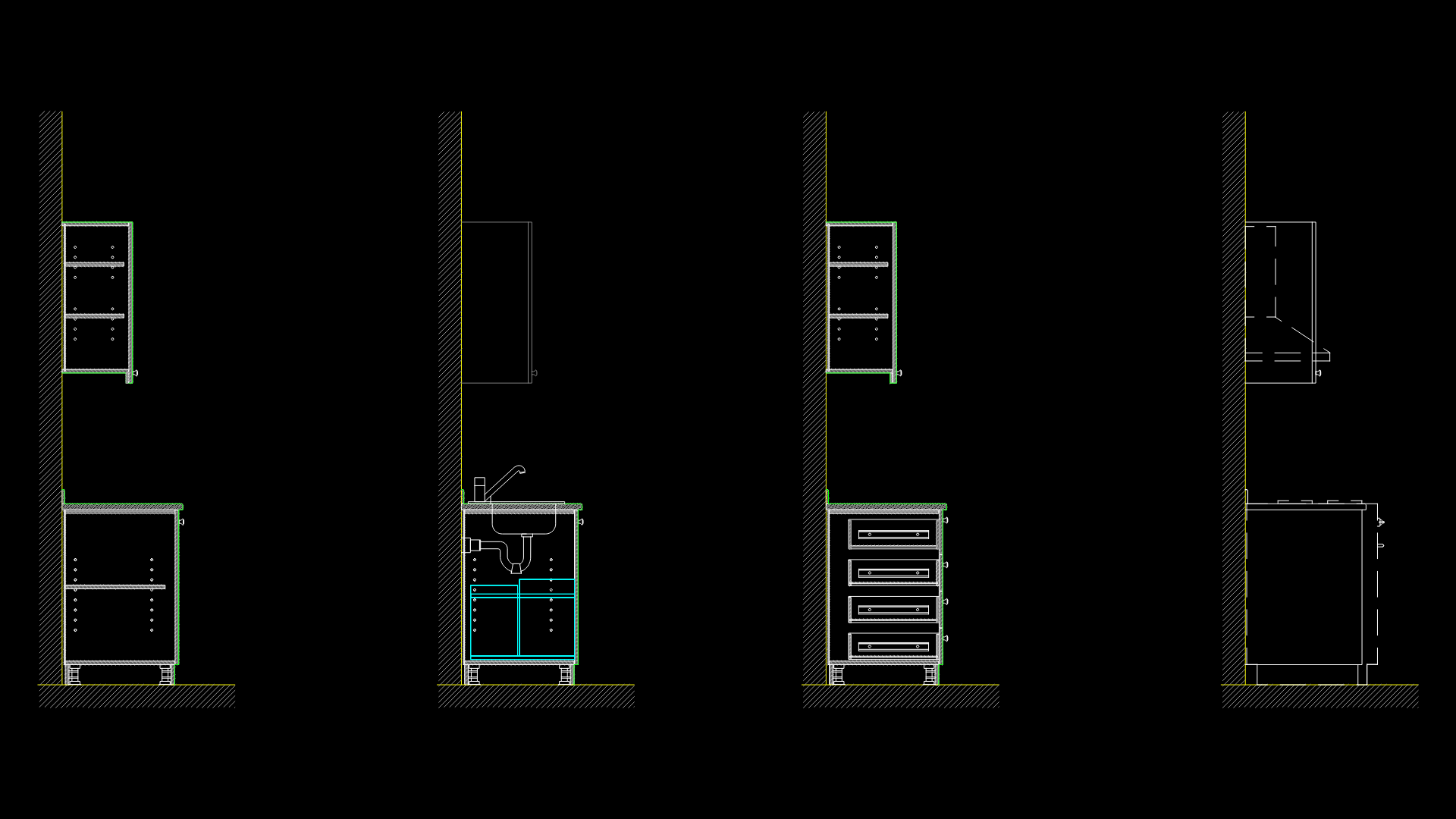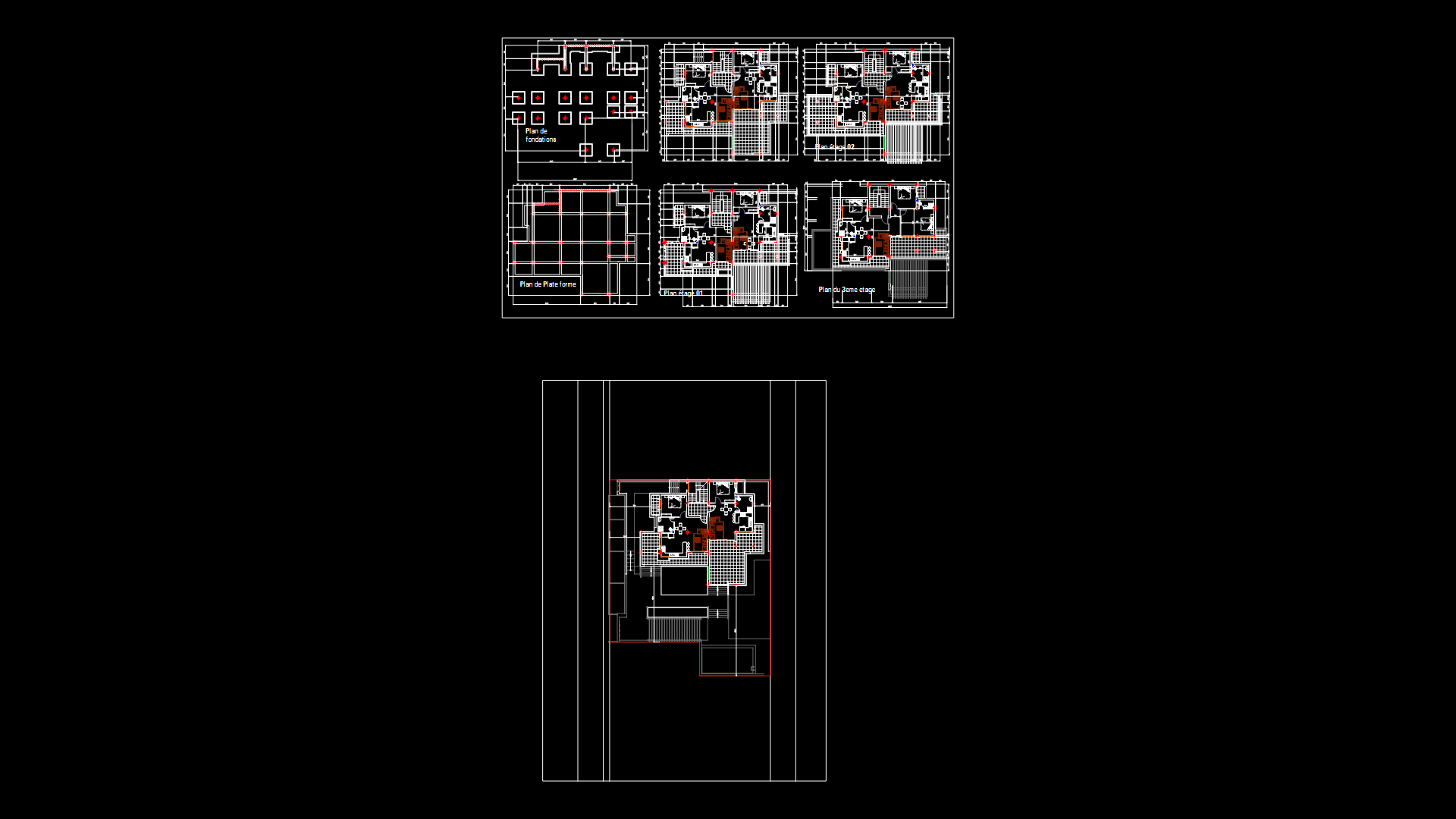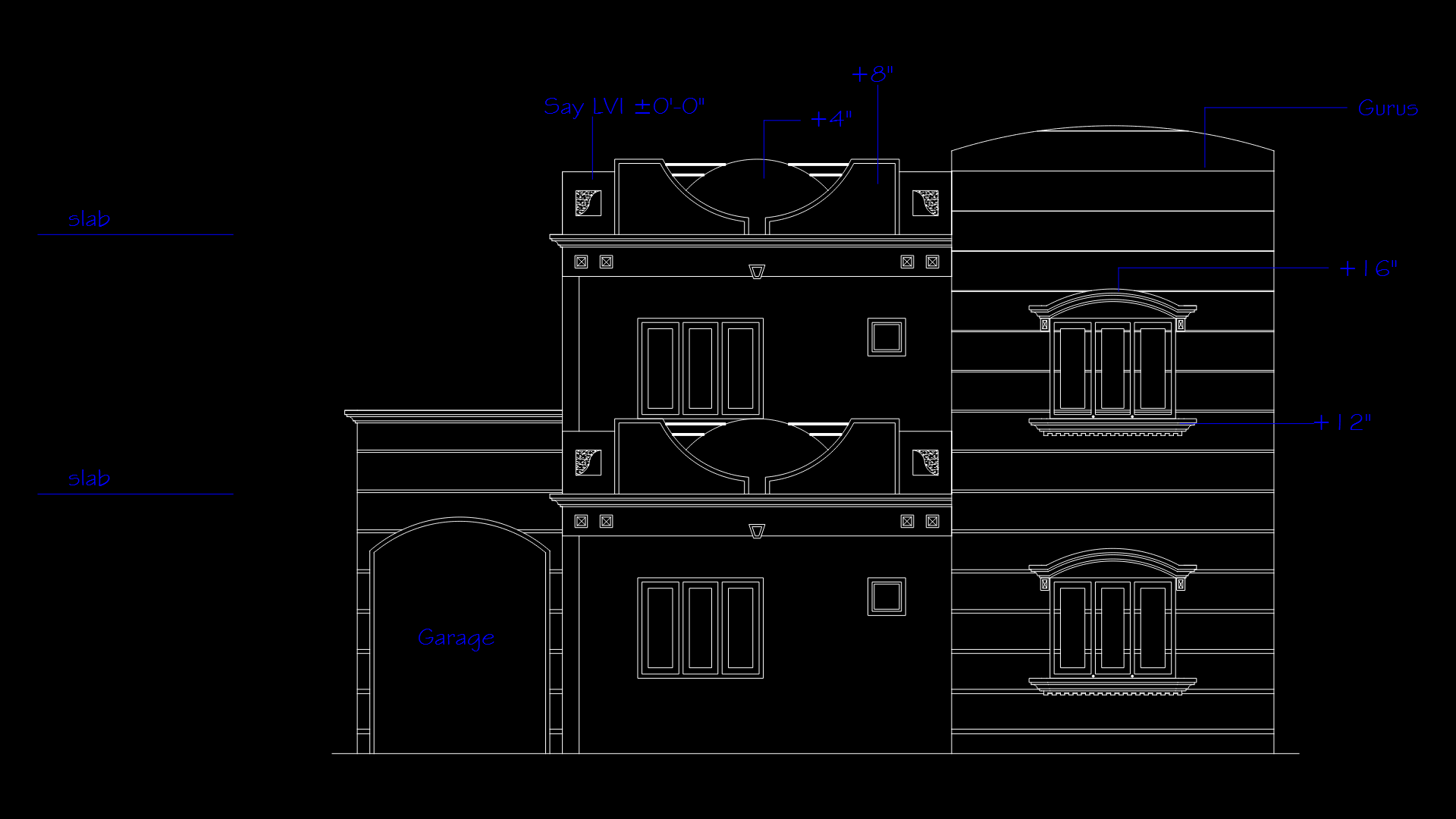Residential Floor Plan with Multi-Room Layout and Wall Partitions
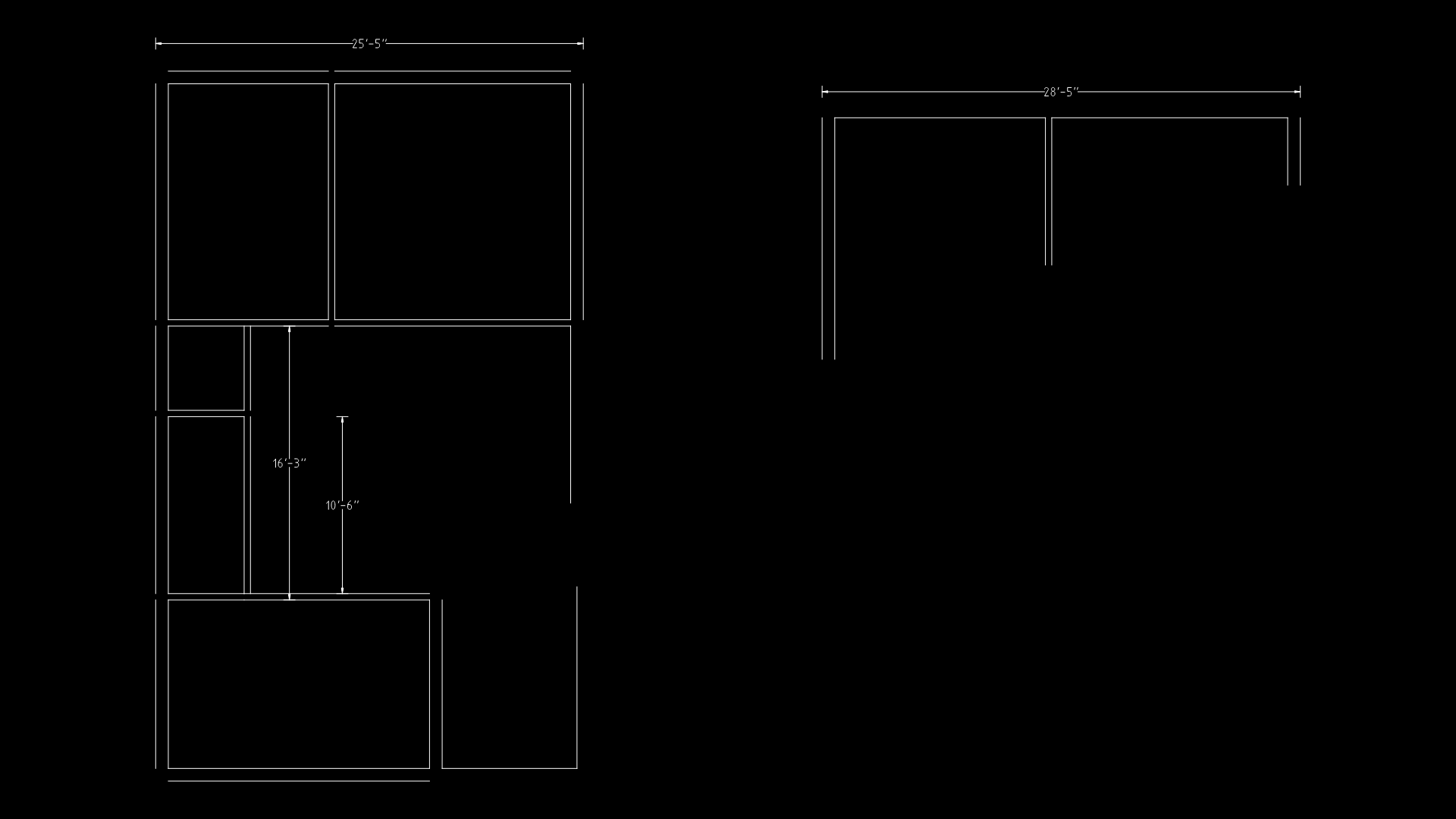
This drawing shows a partial floor plan for a residential space featuring multiple rooms with varying dimensions. The main section spans 25′-5″ in width, with an adjacent area measuring 28′-5″ wide, suggesting a potential extension or separate wing. Interior wall partitions delineate several distinct spaces, with one particular area measuring 16′-3″ by 10′-6″. The layout appears to use a modular approach with rectangular spaces arranged in a practical configuration. The drawing uses the ‘wall’ layer to differentiate structural elements from dimensions. This floor plan employs standard framing techniques with walls that would typically be 2×4 or 2×6 construction. The rectangular arrangement optimizes space utilization while maintaining standard room proportions for residential functionality.
| Language | English |
| Drawing Type | Plan |
| Category | Residential |
| Additional Screenshots | |
| File Type | dwg |
| Materials | |
| Measurement Units | Imperial |
| Footprint Area | 150 - 249 m² (1614.6 - 2680.2 ft²) |
| Building Features | |
| Tags | architectural drawing, imperial measurements, interior walls, residential floor plan, Room Layout, space planning, wall partitions |

