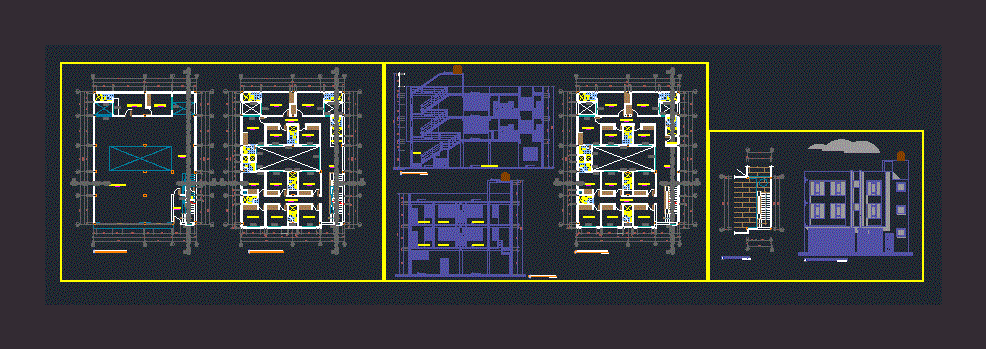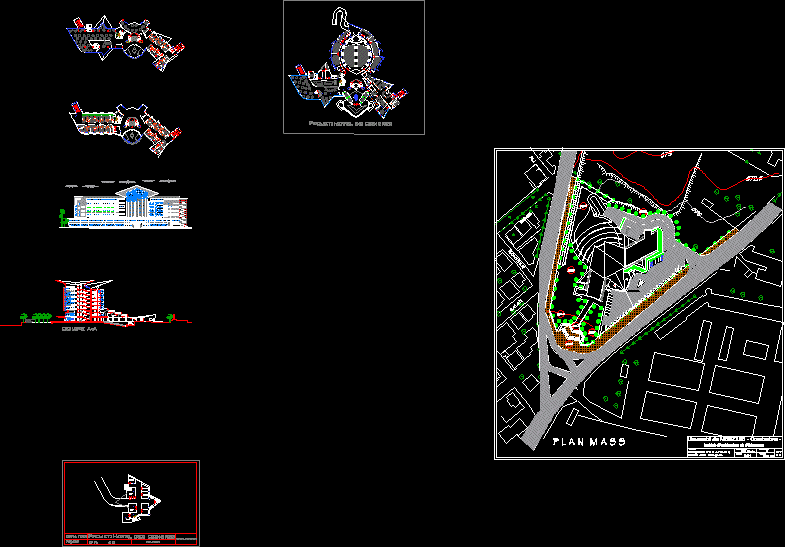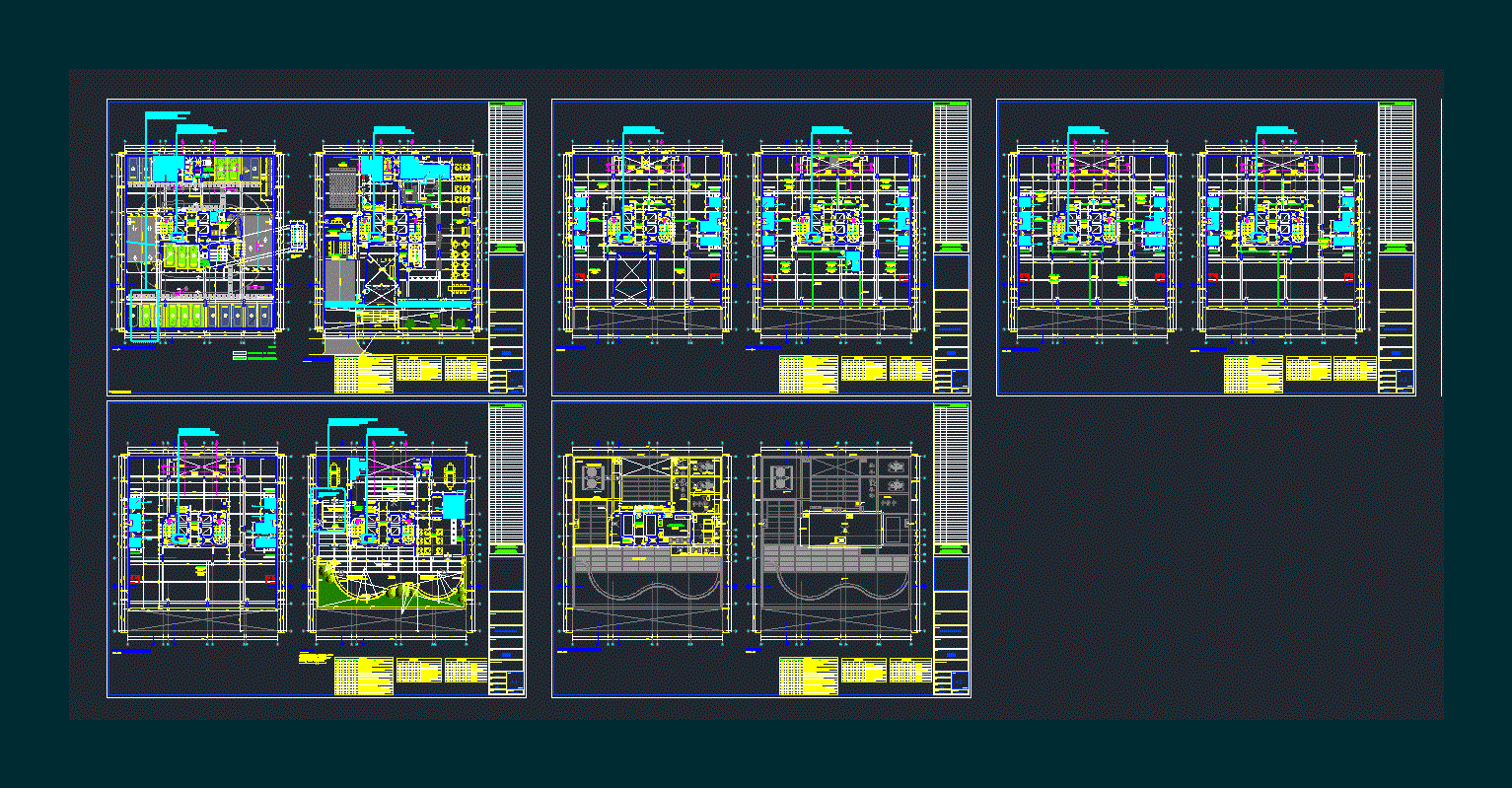Residential Hostal – Huarmey-Peru DWG Section for AutoCAD
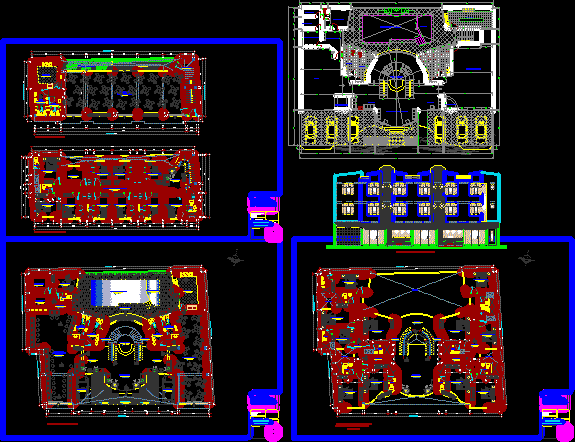
Residential Hostal – huarmey-peru – Plants – Sections – Elevations
Drawing labels, details, and other text information extracted from the CAD file (Translated from Spanish):
trade, ca. quilipe, recepcion, floor: national ceramics, h a l l e, ingr. princ., car-port, floor: polished cement, planter, multiple use, salon, smoked glass, proy. metallic rolling door, first floor, living, women, s. h., men, restaurant, enrich miranda cross, scale, location, plan, stamp of approval, property, designer, project, date, number of sheet, key, file, housing program habilit. urb., hostel, residential, property code no., district: casma, province: casma, region: ancash, distribution, architecture, responsible professional, first floor, hall, records, deposit, sale, management, hallway, cl., kitchen , swimming pool adults, children pool, terrace, floor: tile type ceramic, be-tv., room, second, third, second, third and fourth floor, past., floor: cer. national, sh, duct, vacuum, hall, and fourth floor, second floor, terrace, interior garden, passageway, tv, projection lightened ceiling, main elevation, zum, reception hall, pool adults, children, restaurant, sale chips , vault, counting, ssmm, sshh, hall wait, control, note: redesign based on the original plan of the designer
Raw text data extracted from CAD file:
| Language | Spanish |
| Drawing Type | Section |
| Category | Hotel, Restaurants & Recreation |
| Additional Screenshots |
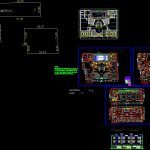 |
| File Type | dwg |
| Materials | Glass, Other |
| Measurement Units | Metric |
| Footprint Area | |
| Building Features | Garden / Park, Pool |
| Tags | accommodation, autocad, casino, DWG, elevations, hostal, hostel, Hotel, plants, residential, Restaurant, restaurante, section, sections, spa |



