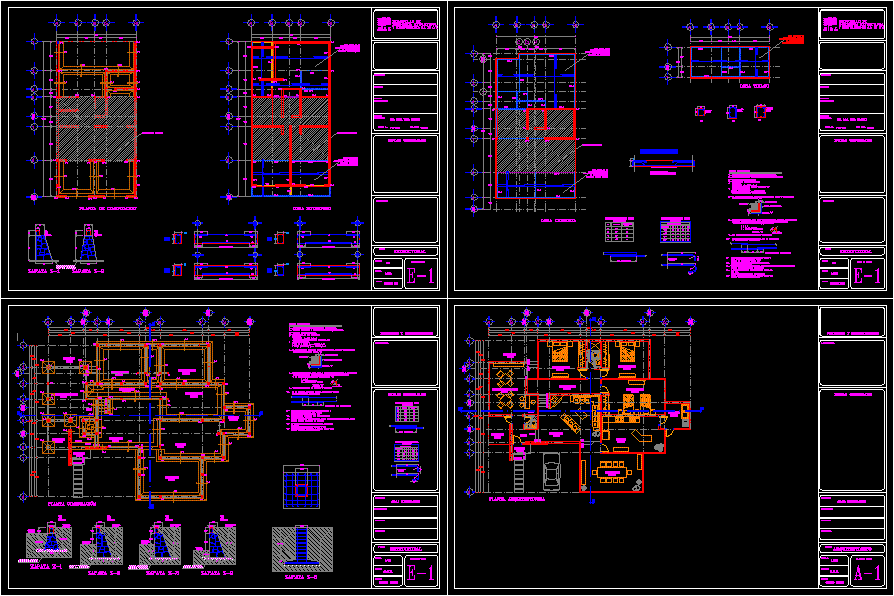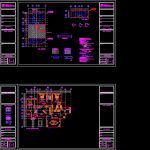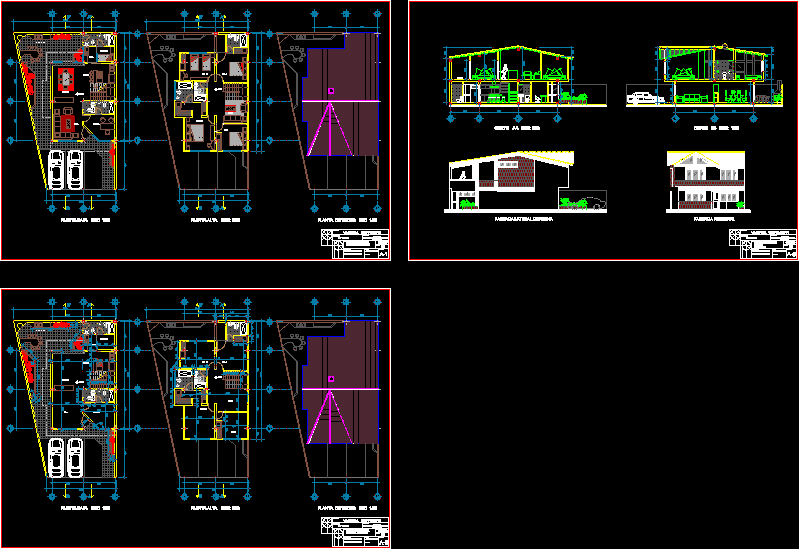Residential House DWG Block for AutoCAD

Housing residencial level- Include architectonic planes- Foundation and structurals
Drawing labels, details, and other text information extracted from the CAD file (Translated from Spanish):
constructive engineering, abutments, complementary technical standards., overlap detail, general notes, concrete, reinforcement in the same plane., coating, reinforcing steel, specifications for, overlaps, hooks, no. diam. in., bending, critical section, long. overlap, in cm., diam. in., dimensions in cm., long. of overlap, slab tinaco, covered slab, slab mezzanine, foundation plant, structural, location :, drawing :, scale :, l.a.c.r., date :, plane :, plane key :, ing. raul vera noguez, development of, structural engineering, and s.a. of c.v., owner :, structural:, architectural :, project, location :, expert no., ced. prof., armed with slabs, cd, gsr, project:, house, projects and constructions, dining room, ground floor, architectural floor, corridor, stay, kitchen, games room, b ”, wash, access, terrace, bar, plant foundation, architectural, variable, exterior, bedrooms
Raw text data extracted from CAD file:
| Language | Spanish |
| Drawing Type | Block |
| Category | House |
| Additional Screenshots |
 |
| File Type | dwg |
| Materials | Concrete, Steel, Other |
| Measurement Units | Metric |
| Footprint Area | |
| Building Features | |
| Tags | apartamento, apartment, appartement, architectonic, aufenthalt, autocad, block, casa, chalet, dwelling unit, DWG, FOUNDATION, haus, house, Housing, include, Level, logement, maison, PLANES, residên, residence, residencial, residential, structurals, unidade de moradia, villa, wohnung, wohnung einheit |








