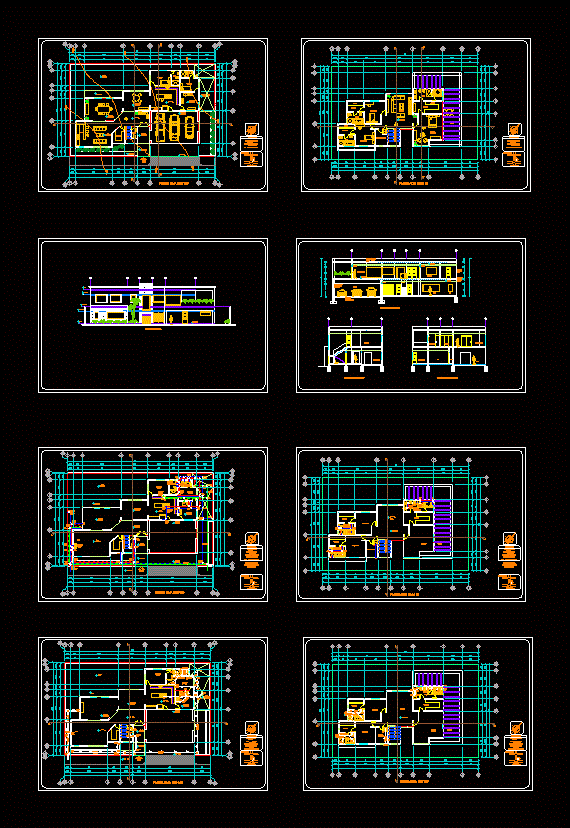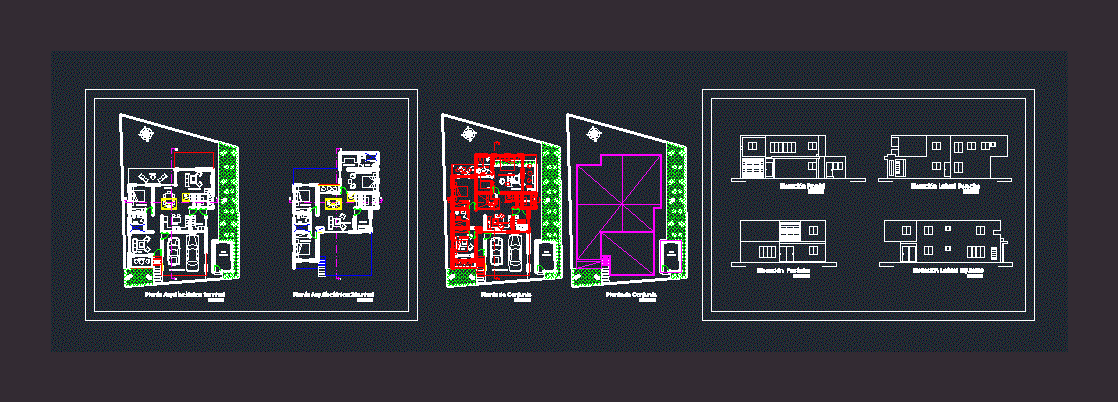Residential House DWG Block for AutoCAD
ADVERTISEMENT

ADVERTISEMENT
Room house with 3 car garage, main lift, 3 cuts and solving water and sanitary installation
Drawing labels, details, and other text information extracted from the CAD file (Translated from Spanish):
antonio machado, lope de vega, luis de gongora, dressing room, bathroom, main elevation, longitudinal cut a – a ‘, nomenclature, floor plan, closet, cupboard, cross section b – b’, cross section c – c ‘, key from the garden, saf, sac, towards the collector
Raw text data extracted from CAD file:
| Language | Spanish |
| Drawing Type | Block |
| Category | House |
| Additional Screenshots |
 |
| File Type | dwg |
| Materials | Other |
| Measurement Units | Metric |
| Footprint Area | |
| Building Features | Garden / Park, Deck / Patio, Garage |
| Tags | apartamento, apartment, appartement, aufenthalt, autocad, block, car, casa, chalet, cuts, dwelling unit, DWG, garage, haus, house, lift, lifting, logement, main, maison, residên, residence, residential, room, Sanitary, unidade de moradia, villa, water, wohnung, wohnung einheit |








