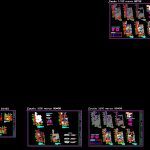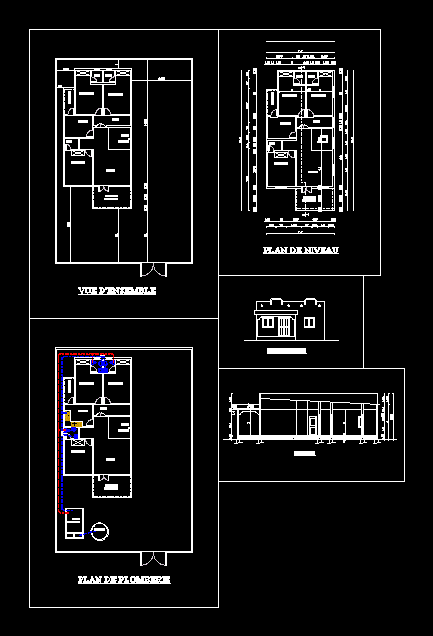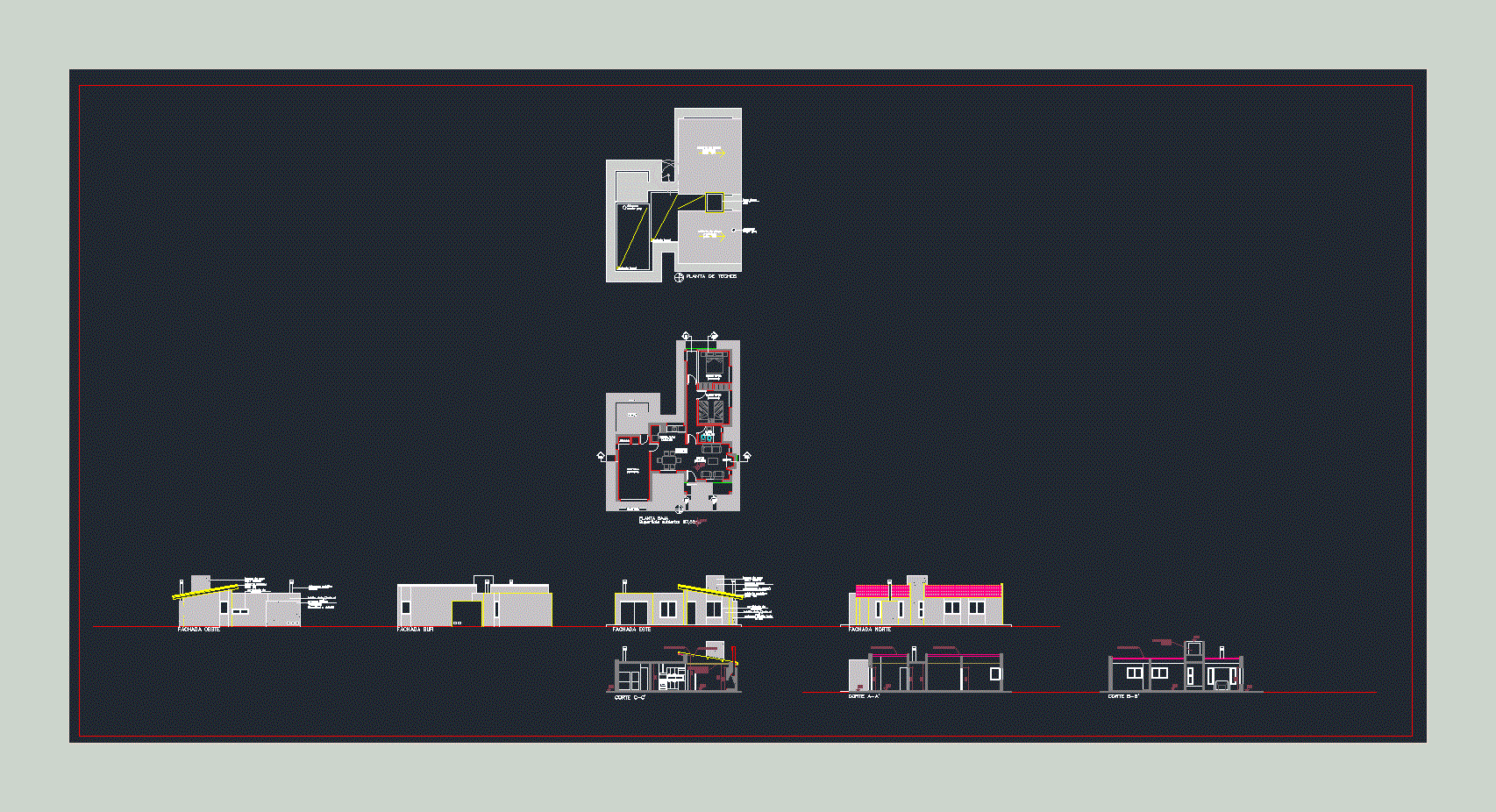Residential House DWG Block for AutoCAD

Three bedroom residential house tv room, dining room kitchen sun 3 bathrooms 2 car garage – garden gym – structural – electric – electric hydraulic Health Foundation Pile
Drawing labels, details, and other text information extracted from the CAD file (Translated from Spanish):
sheet, sheet title, description, project no :, copyright :, cad dwg file :, drawn by :, chk’d by :, mark, date, owner, consultants, room, blazer, chevrolet, note: you see a cast and decimbed the capital with its beams must remain propped up to strand the roof slab, reinforcement steel in the shoe rack, die stirrups, die reinforcement steel, column reinforcement steel, waterproofing based on vaportite in shoe and die, reinforce steel in shoe rack, column, die reinforcement steel, shoe detail, chamfer, sewer, concrete floor, dala or concrete floor, lid, variable, flattened polished, cross section, longitudinal cut, union nut, tank registration, finished floor level, water level, pichancha, carcamo, cut, dry carcamo, tank registration, passage valve, water intake, float valve, plant, josefa or. of dominguez, pillars, fracc. j.o de domonguez, priv. Belgian dominguez, priv. j.o. of domonguez, jose ma. morelos and pavon, priv. mariano matamoros, nicolas bravo, ezequiel montes, paseo tollocan, priv. manuel bent, branches arispe, cda. from zaragoza, lilies, antonio rosales, cda. manuel de peña y p., diagonal sta. maria, ignacio zaragoza, arboledas, folded manuel, condominium arboledas ii, daisies, carnation, guaymas, dalias, priv. ensueðo, roses, lilies, firs, paseo del prado norte, cda. of the olive trees, plan, scale, key, date of production :, address :, name of the owner :, ced. prof., no. registry :, expert :, signature, home, project :, location :, graphic scale, data of the expert, arch. pedraza arriaga david homero, main facade, side facade, rear facade, ground floor, architectural floor, roof plant, foundation plant, chain detail, model b, stairs, bedroom, main, dining room, stay, hall, bathroom, living room tv, lobby, ground floor, dressing room, upstairs, gym, kitchen, breakfast room, laundry room, toilet, access, parking space / garage, poyo, b ”, pantry, solarium, terrace, water tank, balcony, detail of chain of exhaustion, key: , scale :, no. of plane :, plane :, architectonic, data of the owner :, location :, design :, architectural drawing :, review :, responsible expert :, arq. david homero pedraza arriaga, symbology:, location sketch:, total area of land :, orientation :, total construction area :, ground floor :, graphic scale :, date :, dimensions :, structural, facilities, ban, cac, baf, saf, bap, concrete pipe, pvc pipe, blackwater drop, rainwater drop, symbology, log detail, cistern detail, coffee, general water intake, cold water line, hot water line , nose wrench, meter, pump, valve, cold water column, hot column, hot water, cold water, electrical installation, ceiling spott, wall lamp, load center, stair damper, damper, contact, plane structural castles and columns, detail and specifications of castles, installation, detail of washbasin
Raw text data extracted from CAD file:
| Language | Spanish |
| Drawing Type | Block |
| Category | House |
| Additional Screenshots |
 |
| File Type | dwg |
| Materials | Concrete, Steel, Other |
| Measurement Units | Metric |
| Footprint Area | |
| Building Features | Garden / Park, Garage, Parking |
| Tags | apartamento, apartment, appartement, aufenthalt, autocad, bedroom, block, casa, chalet, dining, dwelling unit, DWG, haus, house, kitchen, logement, maison, residên, residence, residential, residential house, room, sun, townhouse, tv, unidade de moradia, villa, wohnung, wohnung einheit |








