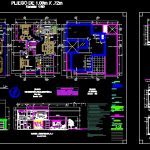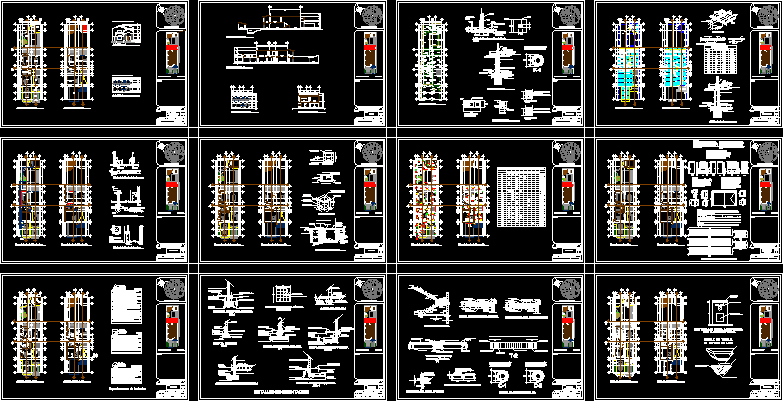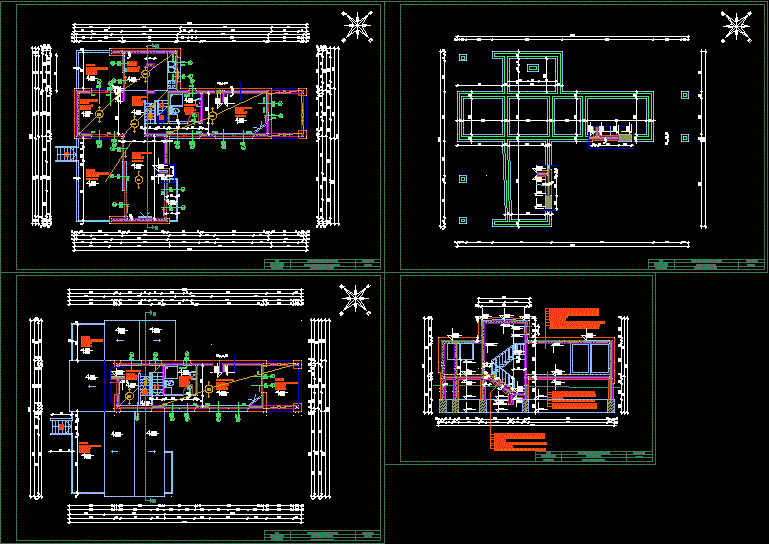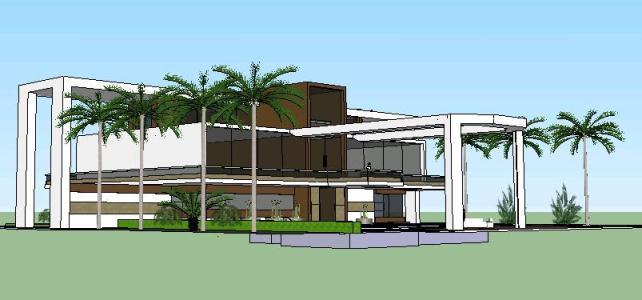Residential House DWG Block for AutoCAD

A small house room
Drawing labels, details, and other text information extracted from the CAD file (Translated from Spanish):
living room, guest bedroom, interior garden, disc bedroom, dining room, outdoor garden, garage, bathroom, social bathroom, master bedroom, terrace, garden, bedroom, patio, living room, architectural layout, floor, longitudinal cut a- a ‘, cross section c-c’, plane no :, date :, scale :, drawing :, content :, architect, design :, owner :, location :, single-family dwelling, project: civil engineer, indicated, observations, architecture, architectural and engineering draftsman, façade, roof, longitudinal cut b-b ‘, cross-section d-d’, master bedroom vestier, batch area, total built-up area, kitchen, alcove dressing room, TV lounge, library alcove , guest bedroom dressing room, disabled bedroom dressing room, front view, isometric, TV room, -transverse section c – c ‘, -d transversal cross section -, -transverse section b – b’, longitudinal section a – a ‘, – isometric facade, -details of furniture, guest bedroom, disc alcove, master bedroom
Raw text data extracted from CAD file:
| Language | Spanish |
| Drawing Type | Block |
| Category | House |
| Additional Screenshots |
 |
| File Type | dwg |
| Materials | Other |
| Measurement Units | Metric |
| Footprint Area | |
| Building Features | Garden / Park, Deck / Patio, Garage |
| Tags | apartamento, apartment, appartement, aufenthalt, autocad, block, casa, chalet, dwelling unit, DWG, haus, house, Housing, logement, maison, residên, residence, residential, room, small, unidade de moradia, villa, wohnung, wohnung einheit |








