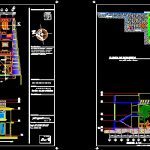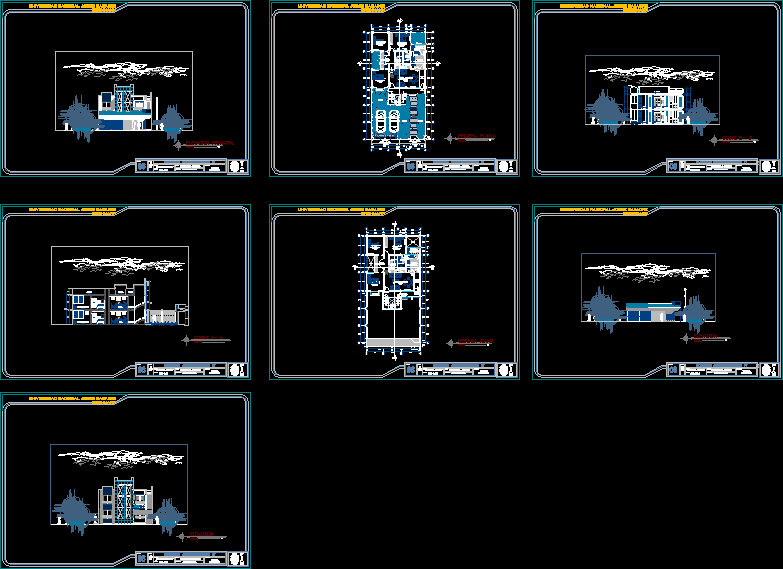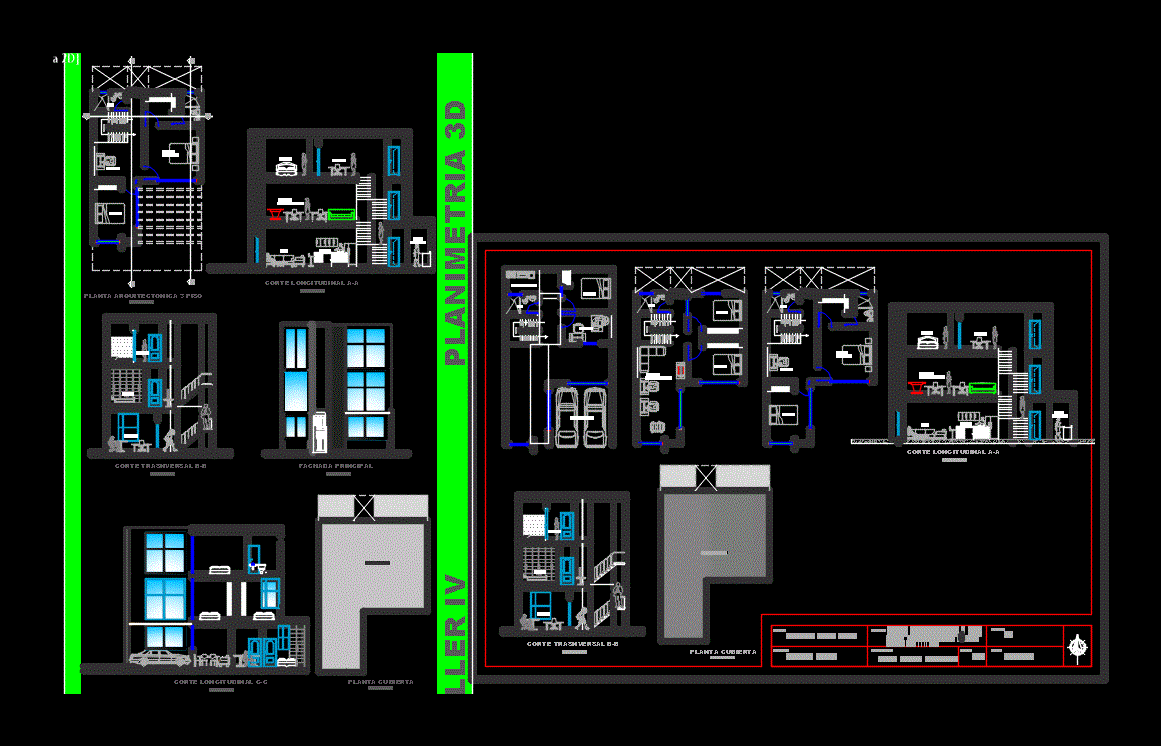Residential House DWG Block for AutoCAD

RESIDENTIAL HOME ROOM 4 BEDROOMS; Dining, kitchen; GARDEN
Drawing labels, details, and other text information extracted from the CAD file (Translated from Galician):
p. of arq. enrique guerrero hernández., p. of arq. adrian a. romero arguelles., p. of arq. francisco espitia ramos., p. of arq. hugo suárez ramírez., architectural plant, level, esc :, i n s a, n.p.t., sanitary, upstairs, living room, kitchen, vestibule, access, porch, service, breakfast room, dining room, bar, multiple use area, a. of washing, tank, commercial premises, main access, access of service, east. local, colindancia, detail of armed, of end of wall, material of union, cement-arena in, mortar type i, place mortar type i, end of wall, hollow tabimax, wall of partition, horizontal reinforcement, ladder of, of shoe , contratabe, detail of walls of hollow partition stone face, starter, staircase, reinforcement, trabe or, closure, anchorage of the main bedroom, gym, dressing room, bathroom, tv room, ground floor, arq ui tectonico, no. Laminate, graphical scale, general, room house, location sketch, project data, modifications, project, specifications, main facade, floor tile, side facade, roofing floor, floor tile, floor plan
Raw text data extracted from CAD file:
| Language | Other |
| Drawing Type | Block |
| Category | House |
| Additional Screenshots |
 |
| File Type | dwg |
| Materials | Other |
| Measurement Units | Metric |
| Footprint Area | |
| Building Features | Garden / Park |
| Tags | apartamento, apartment, appartement, aufenthalt, autocad, bedrooms, block, casa, chalet, dining, dwelling unit, DWG, garden, haus, home, house, house room, kitchen, logement, maison, residên, residence, residential, residential house, room, unidade de moradia, villa, wohnung, wohnung einheit |








