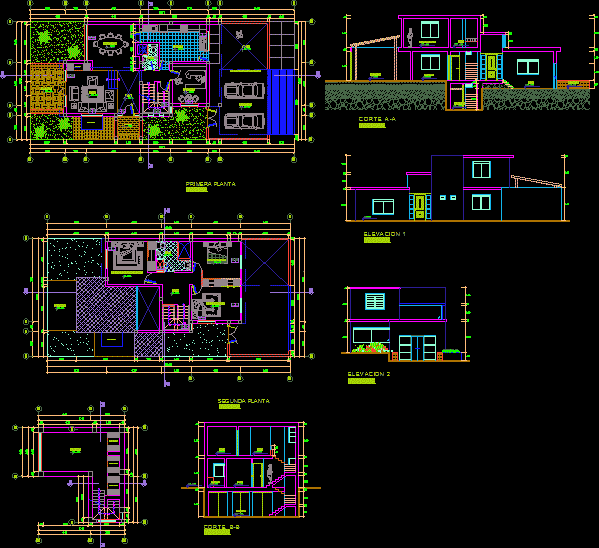Residential House DWG Full Project for AutoCAD

Project 1 floor house with construction details; plant foundations, floor plan, floor tiles etc.
Drawing labels, details, and other text information extracted from the CAD file (Translated from Spanish):
coffer, jcf, meter, room, dining room, kitchen, bathroom, alley., architectural floor, esc :, current condition, cement-sand, variable, mortar, sewer, slope, concrete cover, finished floor, view, helvex strainer, firm concrete, natural terrain, poor concrete, template, compacted, tepetate, concrete, filling, fine polishing, finishing, flattened, partition wall, template, a record, cross section, septum, wall, concrete or mosaic cover, tributary, detail of cistern, water, reinforced concrete cistern, fine flattened concrete, with integral waterproofing., marine ladder, colander, towards hydropneumatics, municipal intake., irrigation network, detail of strainer of parapet, rooftop., waterproofing, pvc spigot adapter, railing of parapet, parapet, longitudinal cut sewer, bed of gravel and sand, reventon to give slope, flow, mixture, slope of template, flattened mortar, Fine polished finish, a sitting with mortar, common partition wall, concrete chain, cement mortar, sand cement, angles, red annealed, orientation, location, ground, sup. of existing construction., sup. land., project:, house, room, location:, property:, remodeling., rising :, callejon trejo, project in stages., sup. of remodeling., dining room, kitchen, warehouse, project, foundation plant, cistern, pump, network mpal., to the, network, mpal., to the bed, of the, street., structural plant, floor slabs., main façade, cross-cut a-a ‘, asbestos sheet, installation plant, electric, covered with asbestos sheet, cistern, filling, ld garden, washing machine, laundry, washbasin, wc., reg .., without, hydraulic isometric, network, municipal, connection, electrical symbology, output, contact, output cable tv, stair switch, doorbell, distribution board, telephone, circuit, total, cable by slabs, sum of charges, electric, round steel, npt , firm of conc. armed, axis, lock of, chain enr., chain int., t-a, record for trap, of sand., trap, to bed of, the street.
Raw text data extracted from CAD file:
| Language | Spanish |
| Drawing Type | Full Project |
| Category | House |
| Additional Screenshots |
|
| File Type | dwg |
| Materials | Concrete, Steel, Other |
| Measurement Units | Metric |
| Footprint Area | |
| Building Features | Garden / Park |
| Tags | apartamento, apartment, appartement, aufenthalt, autocad, casa, chalet, construction, details, dwelling unit, DWG, floor, foundations, full, haus, house, logement, maison, plan, plant, Project, residên, residence, residential, unidade de moradia, villa, wohnung, wohnung einheit |








