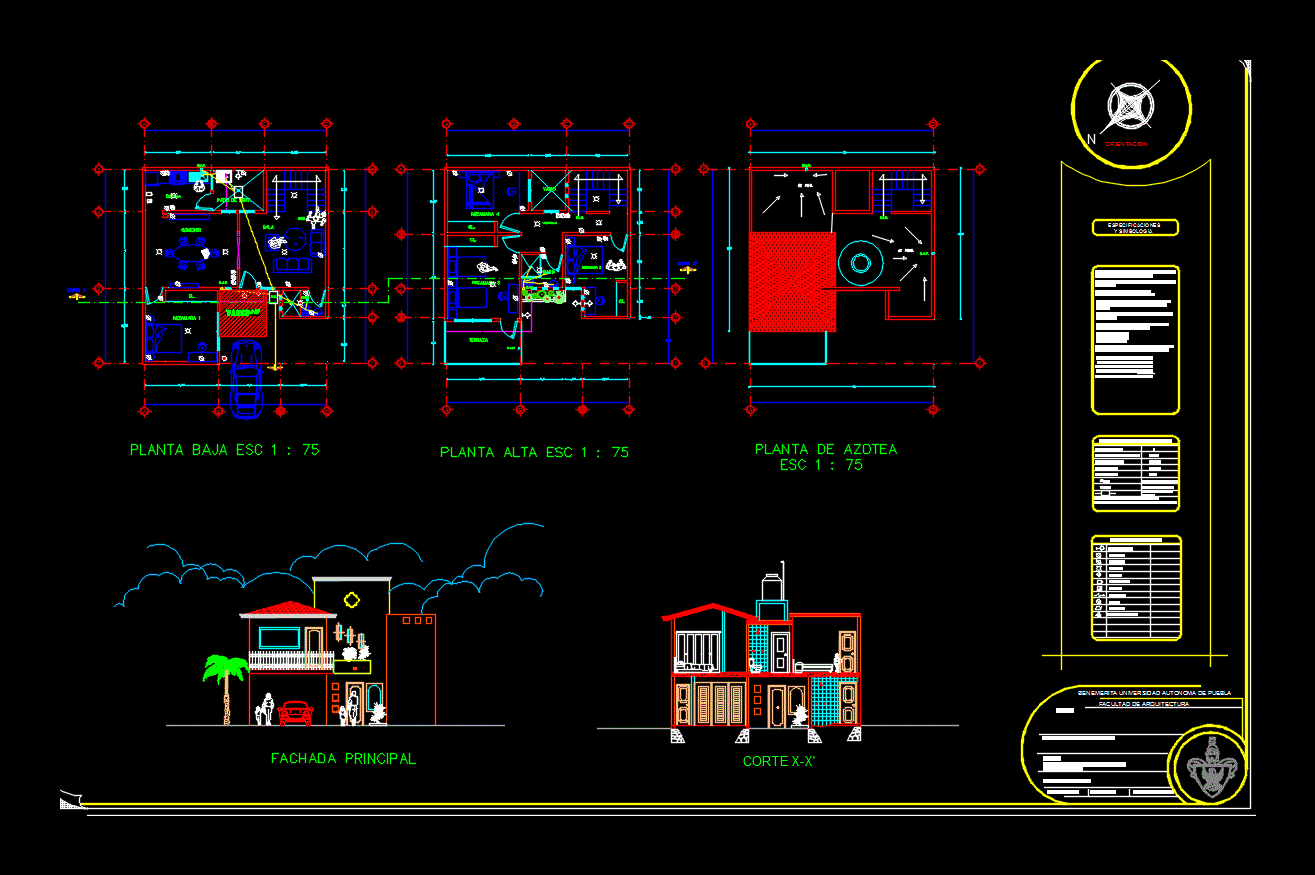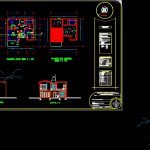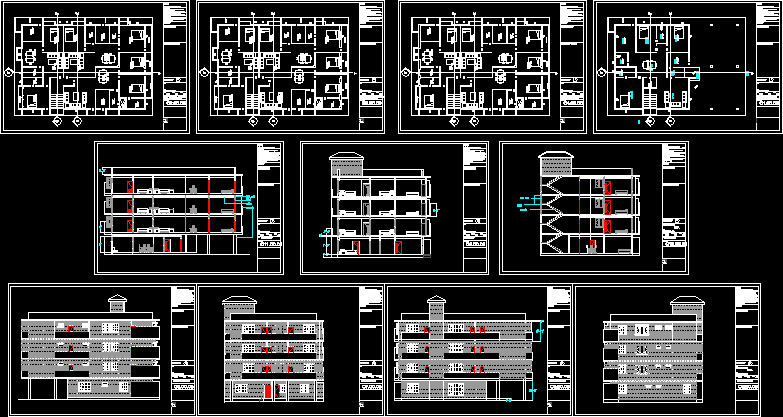Residential House DWG Full Project for AutoCAD

THIS IS A PROJECT OF A HOUSE THAT ALREADY Constructed
Drawing labels, details, and other text information extracted from the CAD file (Translated from Spanish):
bedroom, architecture faculty, architects, project: recreation, students, alejandro benitez ravine carmina fernandez de lara lopez romero agustin, gaspariano roque benjamin guzman fabian castle, benemerita autonomous university of puebla, dimensions in: meters, longitudinal and transverse cuts, ban, hall, bathroom, dining room, empty, hall, kitchen, cl., terrace, main facade, up, down, architect, project: expansion and reconstruction of house room, drawing and architectural design, architectural plants, orientation, rc, bap, court x ‘, cut x, cut x-x’, tremos, no. of inhabitants, chap. of the water tank, total daily expenditure, municipal intake, daily consumption per person, hydraulic and sanitary data, sewer registration, blackwater descent, rainwater runoff, ban, material in sanitary installation-pvc in drops and pipes, material in hydraulic installation- copper, all armed must finish with, load considered in mezzanine slab :, the diameter, materials:, the dimensions always govern on the drawing, tivas levels and levels in meters., general structural and construction notes, damper, lamp, meter, contact, electrical symbology, switch, salt. flying buttress, board, and simbología, specifications, damper ladder, rush, buzzer, buzzer, in both directions
Raw text data extracted from CAD file:
| Language | Spanish |
| Drawing Type | Full Project |
| Category | House |
| Additional Screenshots |
 |
| File Type | dwg |
| Materials | Other |
| Measurement Units | Metric |
| Footprint Area | |
| Building Features | Deck / Patio |
| Tags | apartamento, apartment, appartement, aufenthalt, autocad, casa, chalet, constructed, dwelling unit, DWG, family house, full, haus, house, house room, logement, maison, Project, residên, residence, residential, unidade de moradia, villa, wohnung, wohnung einheit |








