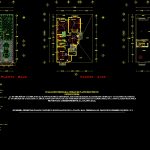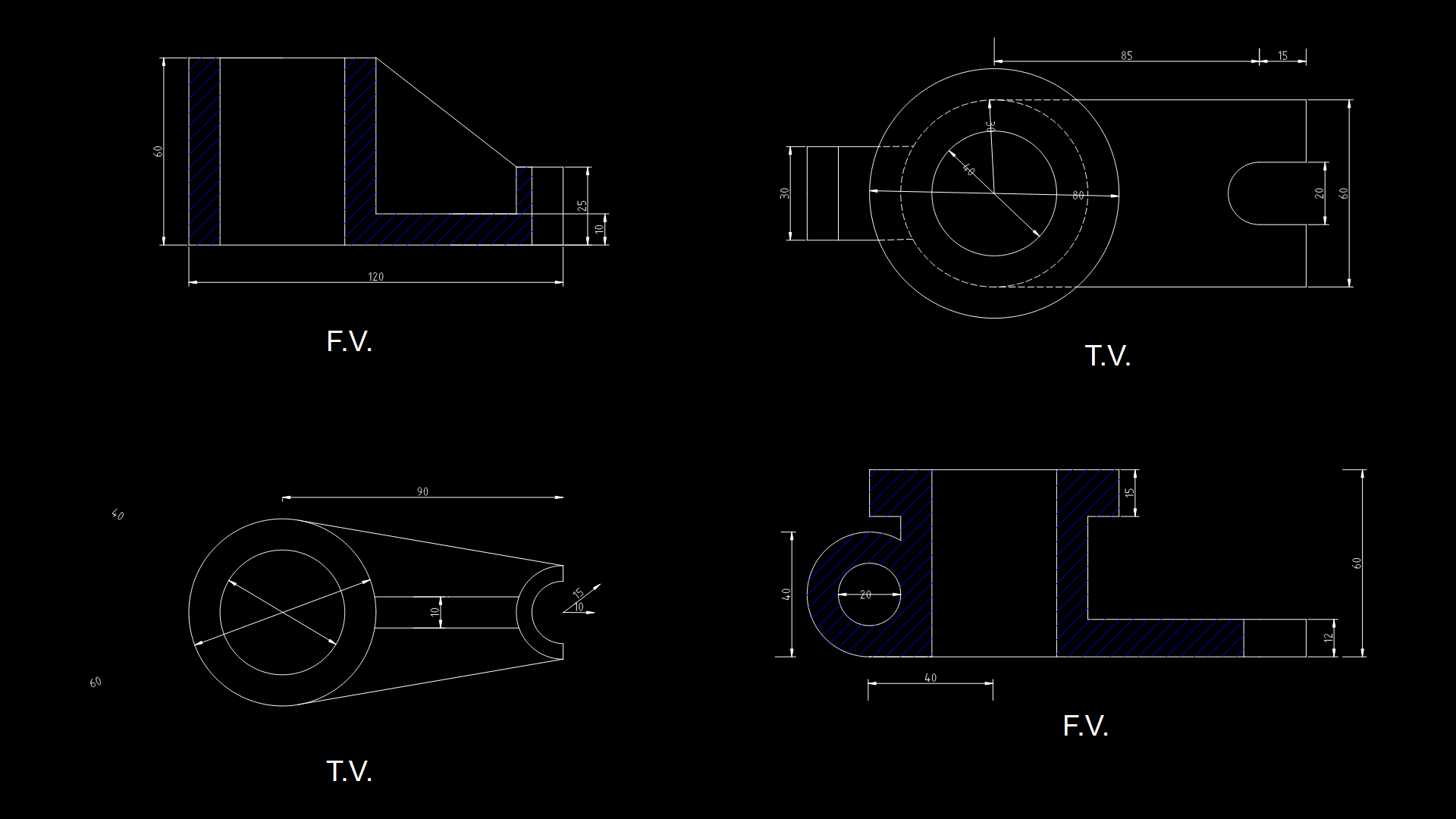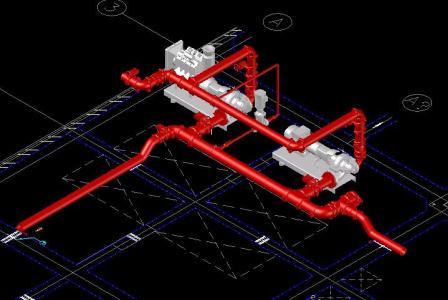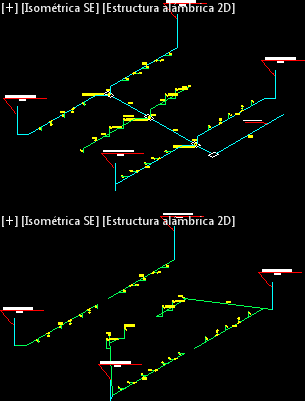Residential House – Electricity DWG Block for AutoCAD

Plants with electric facility.
Drawing labels, details, and other text information extracted from the CAD file (Translated from Spanish):
bedroom, bath, access, garage, garden, service yard, garden, dinning room, room, to be, study, lobby, kitchen, Paetonal access, garden, principal, bath, bedroom, Room t. V., balcony, quarter, service, lobby, empty, empty, rooftop, low level, top floor, Roof plant, Go to focus, Low to the damper, Line per floor, goes up, top floor, Low to, board, Go up to the damper, Low to focus, Line by wall, Line by wall, Line by wall, Line by wall, Line by wall, Line by wall, Line by wall, TV., TV., TV., TV., TV., TV., In returns., Wall feed pipe, C. F. The mufa, For incandescent buttress, Incandescent light bulb w., Distribution with thermomagnetic switches, Each circuit will be controlled from the, TV., Tv outlet, Phone out, Stair damper, Button for doorbell, Simple contacts, Intercom doorbell, Simple eraser, C.f.e., Switchboard, Safety switch, Cable type gauges are: in the, In the line, For safety reasons the electrical installation, Electric conductors will be copper brand, Symbology specifications, Is divided into separate circuits controlling, Certain spaces separately, bedroom, bath, access, garage, garden, service yard, garden, dinning room, room, to be, study, lobby, kitchen, Paetonal access, garden, principal, bath, bedroom, Room t. V., balcony, quarter, service, lobby, empty, empty, rooftop, low level, top floor, Roof plant, Go to focus, Low to the damper, Line per floor, goes up, top floor, Low to, board, Go up to the damper, Low to focus, Line by wall, Line by wall, Line by wall, Line by wall, Line by wall, Line by wall, TV., TV., TV., TV., TV., TV., Wall feed pipe, C. F. The mufa, For incandescent buttress, Incandescent light bulb w., Distribution with thermomagnetic switches, Each circuit will be controlled from the, TV., Tv outlet, Phone out, Stair damper, Button for doorbell, Simple contacts, Intercom doorbell, Simple eraser, C.f.e., Switchboard, Safety switch, Thw type cable., For safety reasons the electrical installation, Electric conductors will be copper brand, Symbology specifications, Is divided into separate circuits controlling, Certain spaces separately, Ordinary evaluation: electric planes unit:, instructions:, In groups to complete the electric plane as well as to realize the diagram unifilar a picture of loads., In groups to perform the simulation with support of the practice boards in the electrical installation, Projected corresponding the ground floor., Complete plans must be submitted floor level installation completed on November: equipment
Raw text data extracted from CAD file:
| Language | Spanish |
| Drawing Type | Block |
| Category | Mechanical, Electrical & Plumbing (MEP) |
| Additional Screenshots |
 |
| File Type | dwg |
| Materials | |
| Measurement Units | |
| Footprint Area | |
| Building Features | Garage, Deck / Patio, Car Parking Lot, Garden / Park |
| Tags | autocad, block, DWG, einrichtungen, electric, electricity, facilities, facility, gas, gesundheit, house, l'approvisionnement en eau, la sant, le gaz, machine room, maquinas, maschinenrauminstallations, plants, provision, residential, wasser bestimmung, water |








