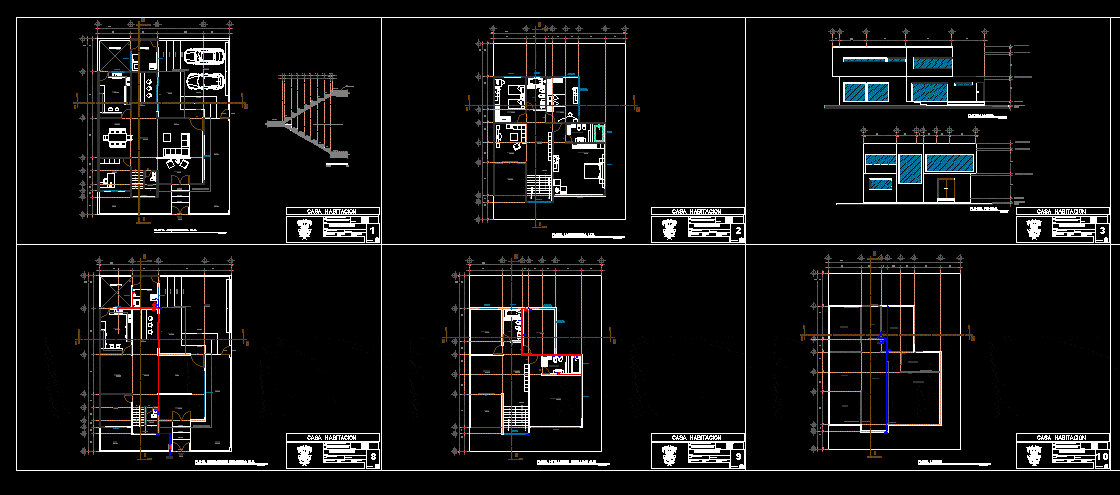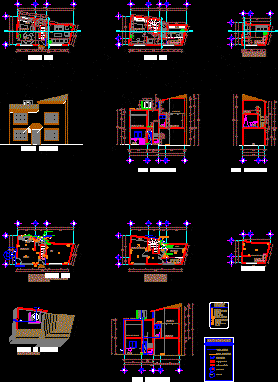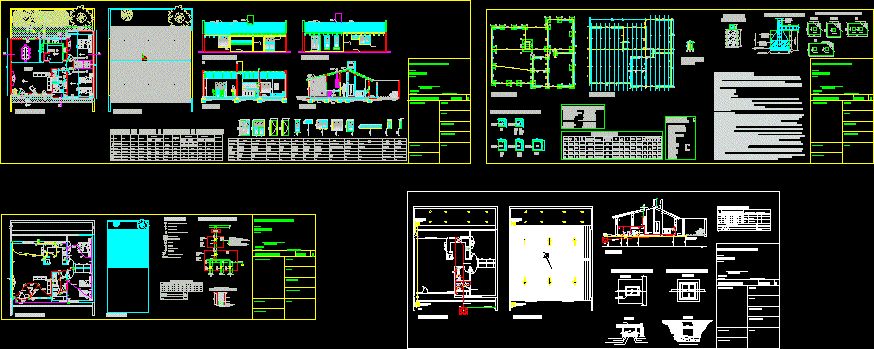Residential House With Office – Annex Buffete DWG Block for AutoCAD
ADVERTISEMENT

ADVERTISEMENT
House single-family residential room office annex buffete
Drawing labels, details, and other text information extracted from the CAD file (Translated from Spanish):
sauna, tub h.m., main room, dressing room, laying area, cto. washing, terrace, gym, bathroom, deck, office, meeting room, garden, sanitary, lobby, sculptural space, archive, canteen, waterfall wall, cellar, septic, dining room, low, rotisserie, dining room, kitchen, fireplace base ethanol , pantry, up, room, access, tool and equipment, room, stay, photovoltaic cells system, low architectural plant, architectural plant set, architectural basement, rooftop architectural plant, tv room, cafeteria, north, hall, bap, garage , stained glass, proposal domo cajillo entablerado in cube of stairs, proposed pyramidal stained glass in cube of stairs
Raw text data extracted from CAD file:
| Language | Spanish |
| Drawing Type | Block |
| Category | House |
| Additional Screenshots | |
| File Type | dwg |
| Materials | Glass, Other |
| Measurement Units | Metric |
| Footprint Area | |
| Building Features | Garden / Park, Deck / Patio, Fireplace, Garage |
| Tags | annex, apartamento, apartment, appartement, aufenthalt, autocad, block, casa, chalet, dwelling unit, DWG, haus, house, logement, maison, office, residên, residence, residential, room, singlefamily, unidade de moradia, villa, wohnung, wohnung einheit |








