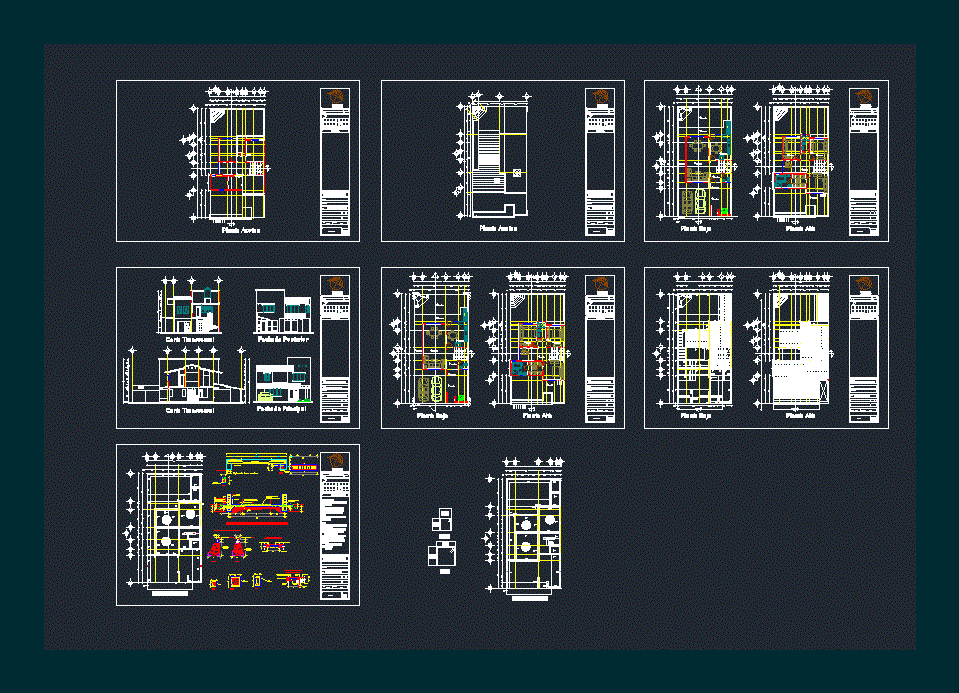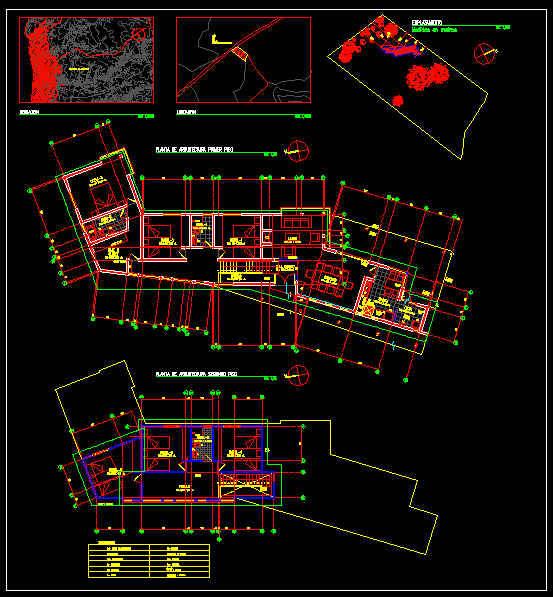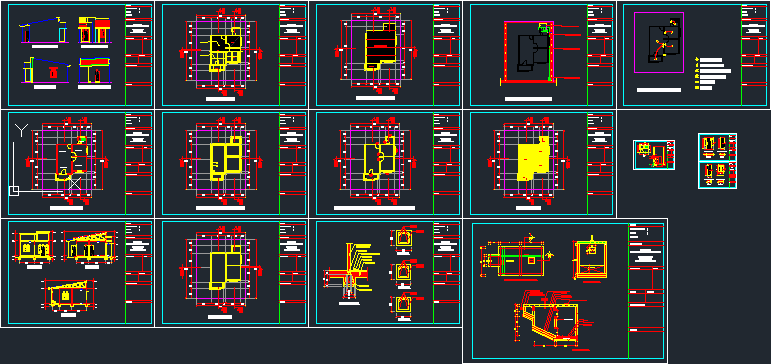Residential House Residential Home DWG Plan for AutoCAD

Residential house two levels; contains architectural plants; courts; facades; Foundation plan; structural plan with details and rooftop plant
Drawing labels, details, and other text information extracted from the CAD file (Translated from Spanish):
cross section, main facade, rear facade, dimensions, mts, plane :, ced.prof., dro, project :, location :, owner :, agustin melgar, javier red gómez, juan escutia, juan de la barrera, montes de oca blvd luis donaldo colosio, north, scale, house room, cuts and facades, architectural, ground floor, top floor, structural, chain, compression layer, vault, joist, wall, pole, cantilever, with vault, shoe, column, ntn., c. Extrusion, typical solid slab cut, detail, castle, lower bed, upper bed, detail foundation slab, drag chain, microlastic and polyethylene, c i m e n t a c i o n, typical cut of, joist and vault, foundation slab, stair anchor, roof plant
Raw text data extracted from CAD file:
| Language | Spanish |
| Drawing Type | Plan |
| Category | House |
| Additional Screenshots | |
| File Type | dwg |
| Materials | Other |
| Measurement Units | Metric |
| Footprint Area | |
| Building Features | |
| Tags | apartamento, apartment, appartement, architectural, aufenthalt, autocad, casa, chalet, courts, dwelling unit, DWG, facades, FOUNDATION, haus, home, house, Housing, levels, logement, maison, plan, plants, residên, residence, residential, single family, structural, unidade de moradia, villa, wohnung, wohnung einheit |








