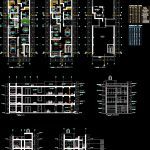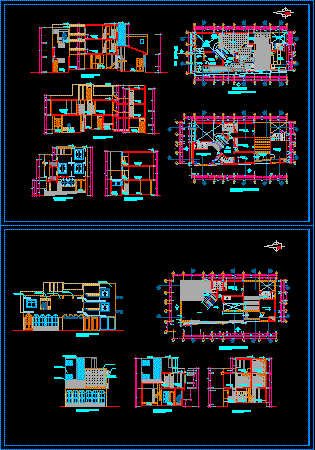Residential Housing DWG Block for AutoCAD

INDEPENDENT LIVING WITH LADDER, HAVE COMMON AREAS, PARKING; LAUNDRY; SOCIAL
Drawing labels, details, and other text information extracted from the CAD file (Translated from Spanish):
white, main lift, catwalk, roof, closet, dormit. princip., cut to -a, dining room, living room, study, aluminum railing, tarred wall, color to be defined, transparent color, transparent, common bathroom, b-b cut, wooden gate, tongue and groove, wooden door, window Reflective glass, tarred parapet, latex paint, glass partition, wall suspended and out of phase, rustic veneered wall, tempered glass railing, terrace, garage, hall, c-c court, proy. high cabinet, floor – first level, proy. eave, liftgate, garden, plant – second and third level, wc, passageway, dep., plant – roof, height, width, cant., door, box vain – doors, window, box vain – windows, sill , elevated tank, aluminum and glass railing, proy. ceiling, – – – – -, porcelain tile floor, sealed nanometer, kitchen, bathroom v., master bathroom, floor: porcelain matt, floor: ceramic, master bedroom, floor: polished cement, laundry, floor: non-slip ceramic, description , machimbrado, contraplacada, natural gras, income
Raw text data extracted from CAD file:
| Language | Spanish |
| Drawing Type | Block |
| Category | House |
| Additional Screenshots |
 |
| File Type | dwg |
| Materials | Aluminum, Glass, Wood, Other |
| Measurement Units | Metric |
| Footprint Area | |
| Building Features | Garden / Park, Garage, Parking |
| Tags | apartamento, apartment, apartment building, appartement, areas, aufenthalt, autocad, block, casa, chalet, common, dwelling unit, DWG, haus, house, Housing, independent, ladder, laundry, living, logement, maison, parking, residên, residence, residential, social, unidade de moradia, villa, wohnung, wohnung einheit |








