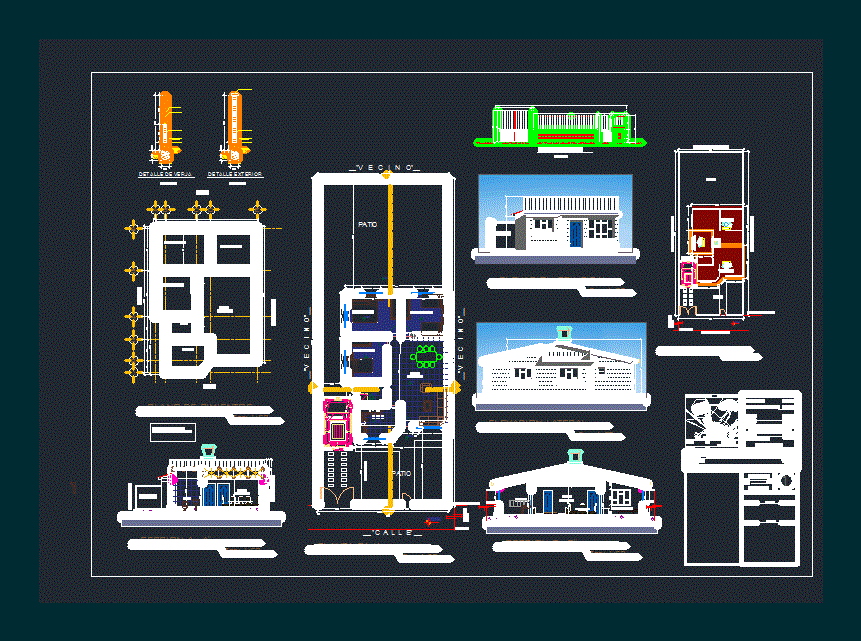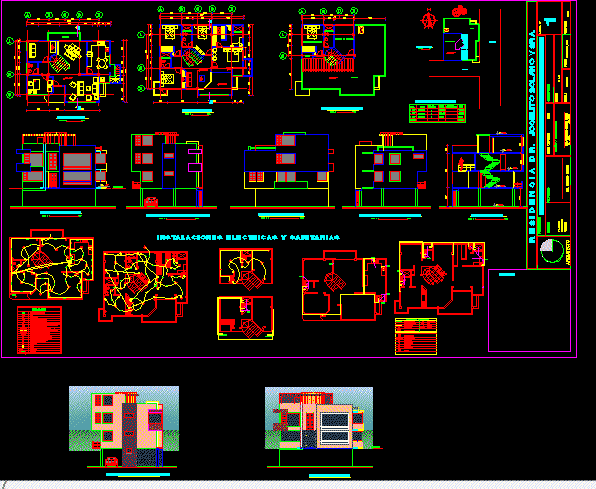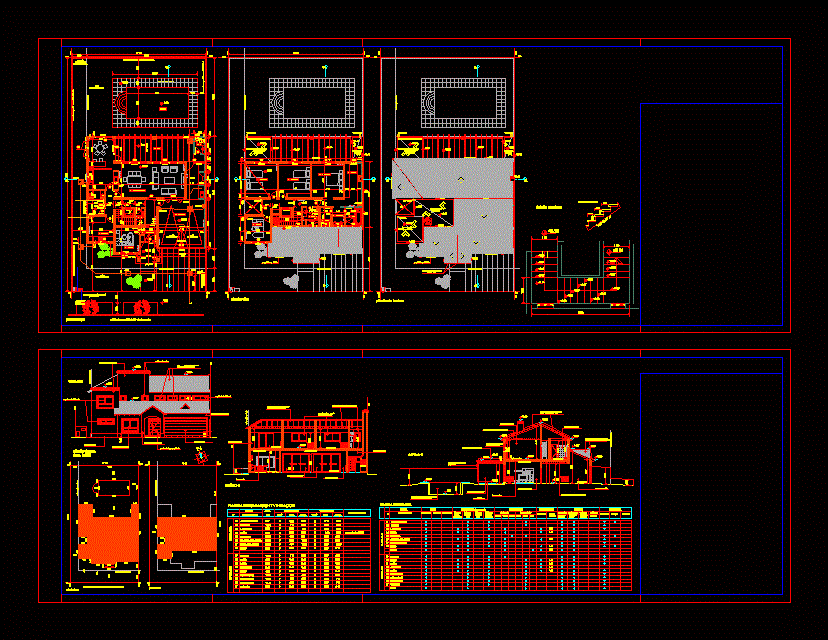Residential Housing DWG Block for AutoCAD
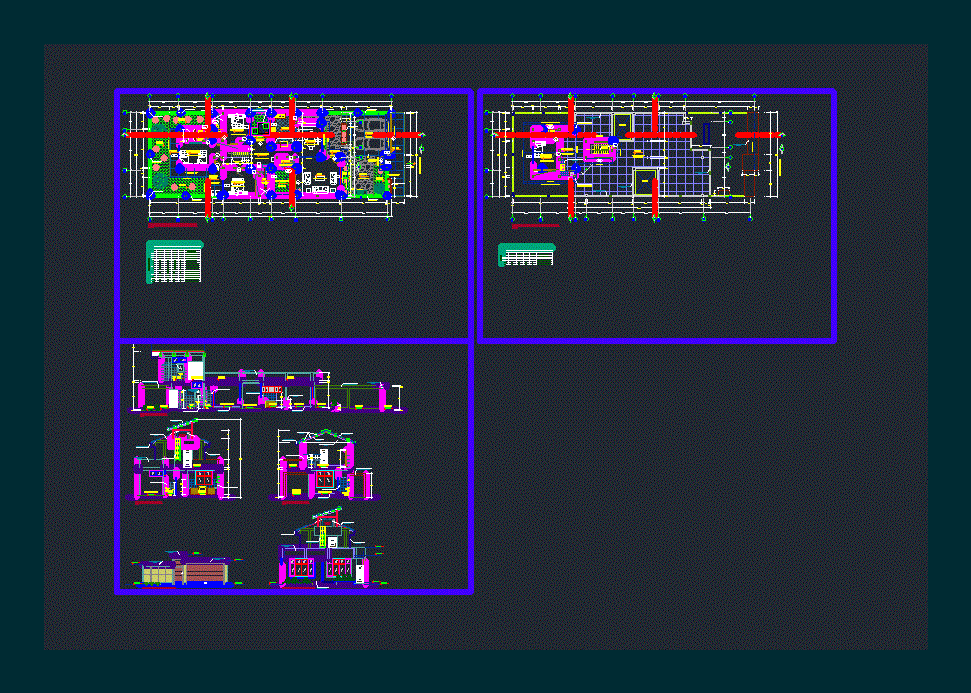
Residential house of 200 m2 of noble material with 2 floors. Plants – Cortes
Drawing labels, details, and other text information extracted from the CAD file (Translated from Spanish):
elevated tank, bbq, entrance, sectional garage door, entrance, garden, closet, doors and windows, box vain, height, width, type, description, alf., cant., wood paneled door, wooden lift door, first level, floor first floor – architecture, polished cement floor, flagstone floor, polished cement floor and, proy. roof, torurco gras, ceramic floor, wooden board, concrete furniture, proy. arch, closet, rooftop plant – architecture, brick parapet, solid slab roof, perimeter fence, concrete sardinel, property boundary, built-in mirror, counterzock, drainage drop, tile roof, residential, wooden beam, wooden strap, wood paneled screen, square tube metal window, roof, proy. water boot, superboard typano, location, cistern cap, cat ladder
Raw text data extracted from CAD file:
| Language | Spanish |
| Drawing Type | Block |
| Category | House |
| Additional Screenshots |
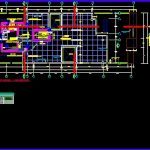 |
| File Type | dwg |
| Materials | Concrete, Wood, Other |
| Measurement Units | Metric |
| Footprint Area | |
| Building Features | Garden / Park, Garage |
| Tags | apartamento, apartment, appartement, aufenthalt, autocad, block, casa, chalet, cortes, detached house, dwelling unit, DWG, floors, haus, home room, house, Housing, logement, maison, material, plants, residên, residence, residential, unidade de moradia, villa, wohnung, wohnung einheit |



