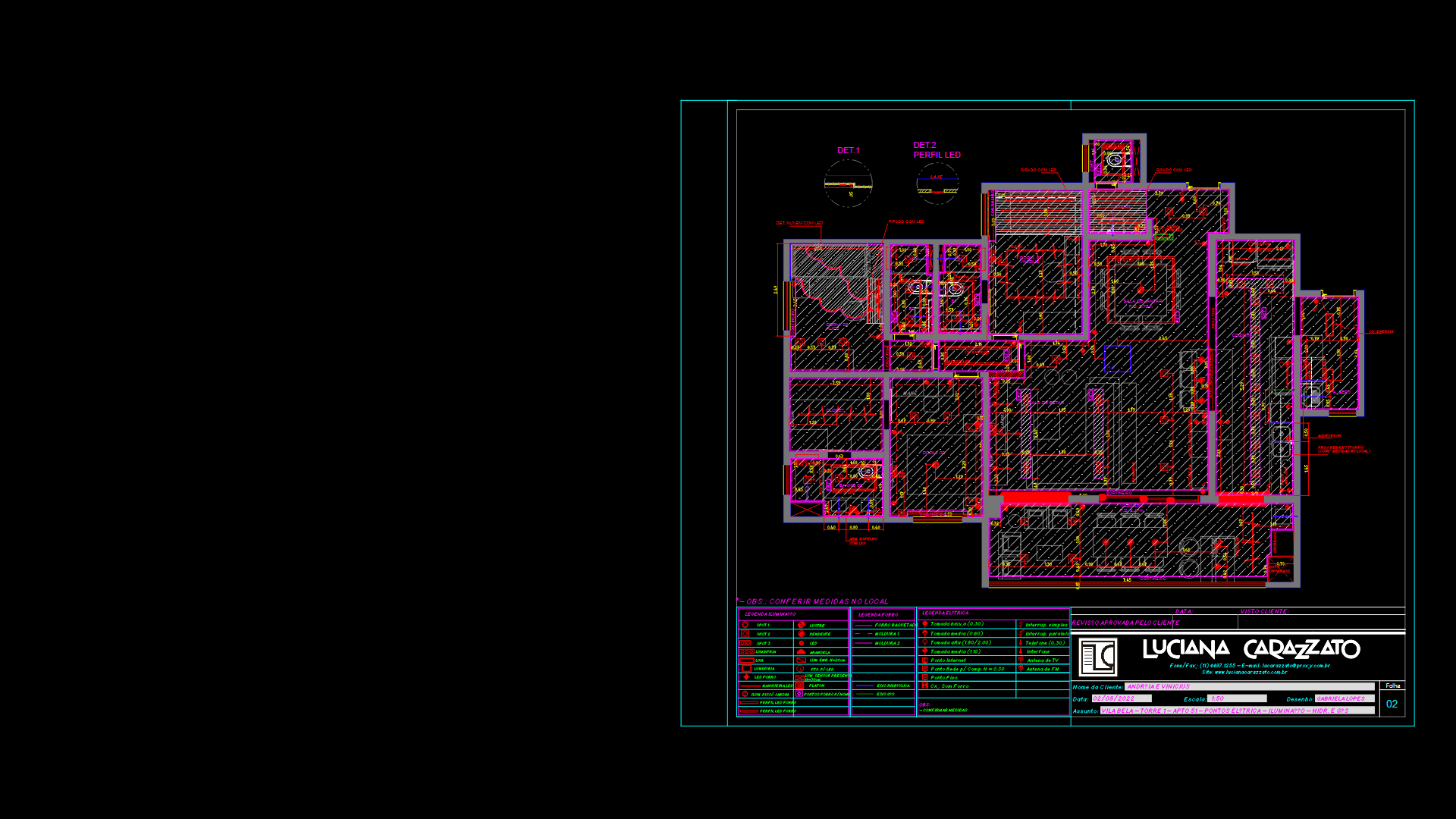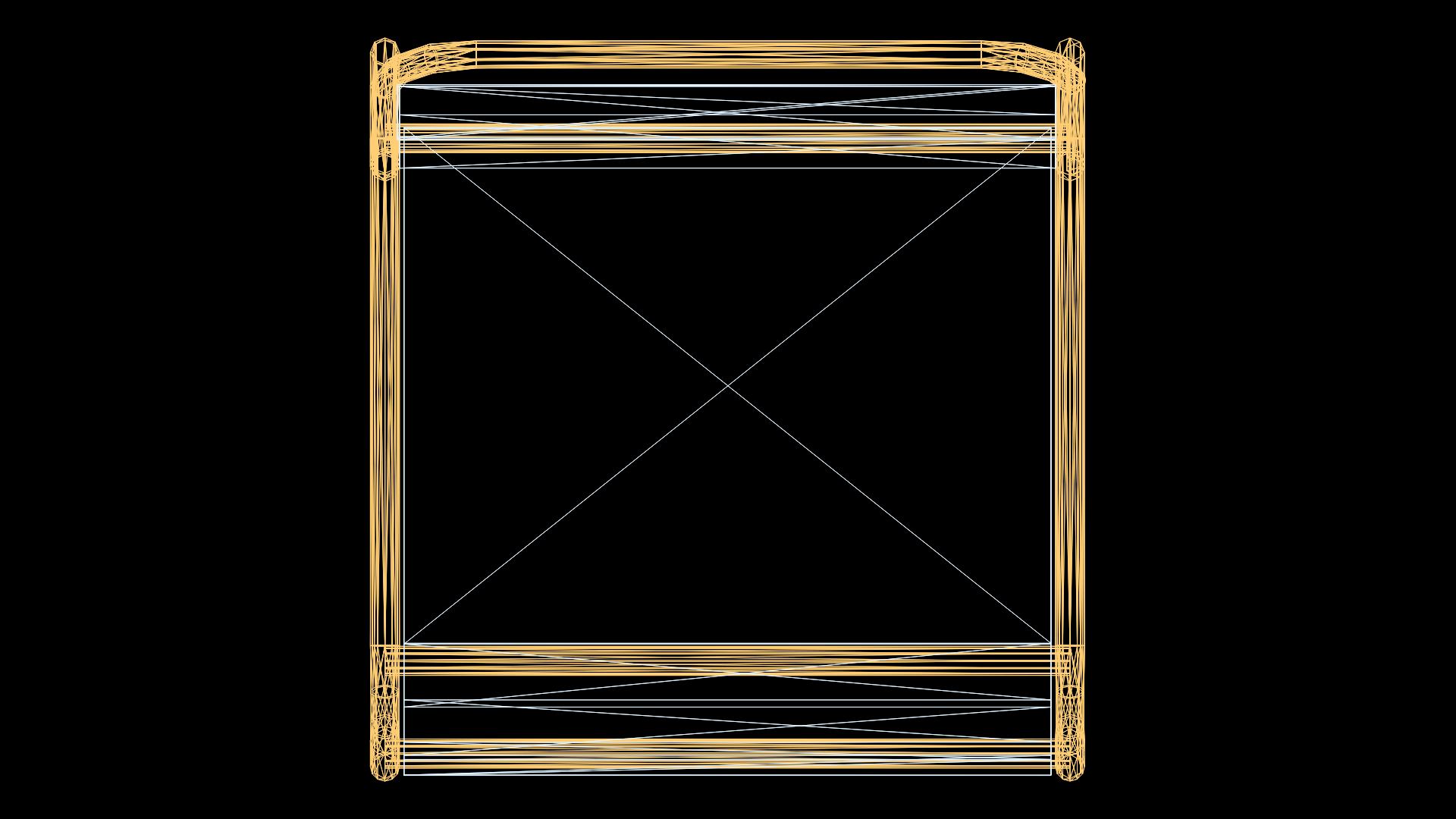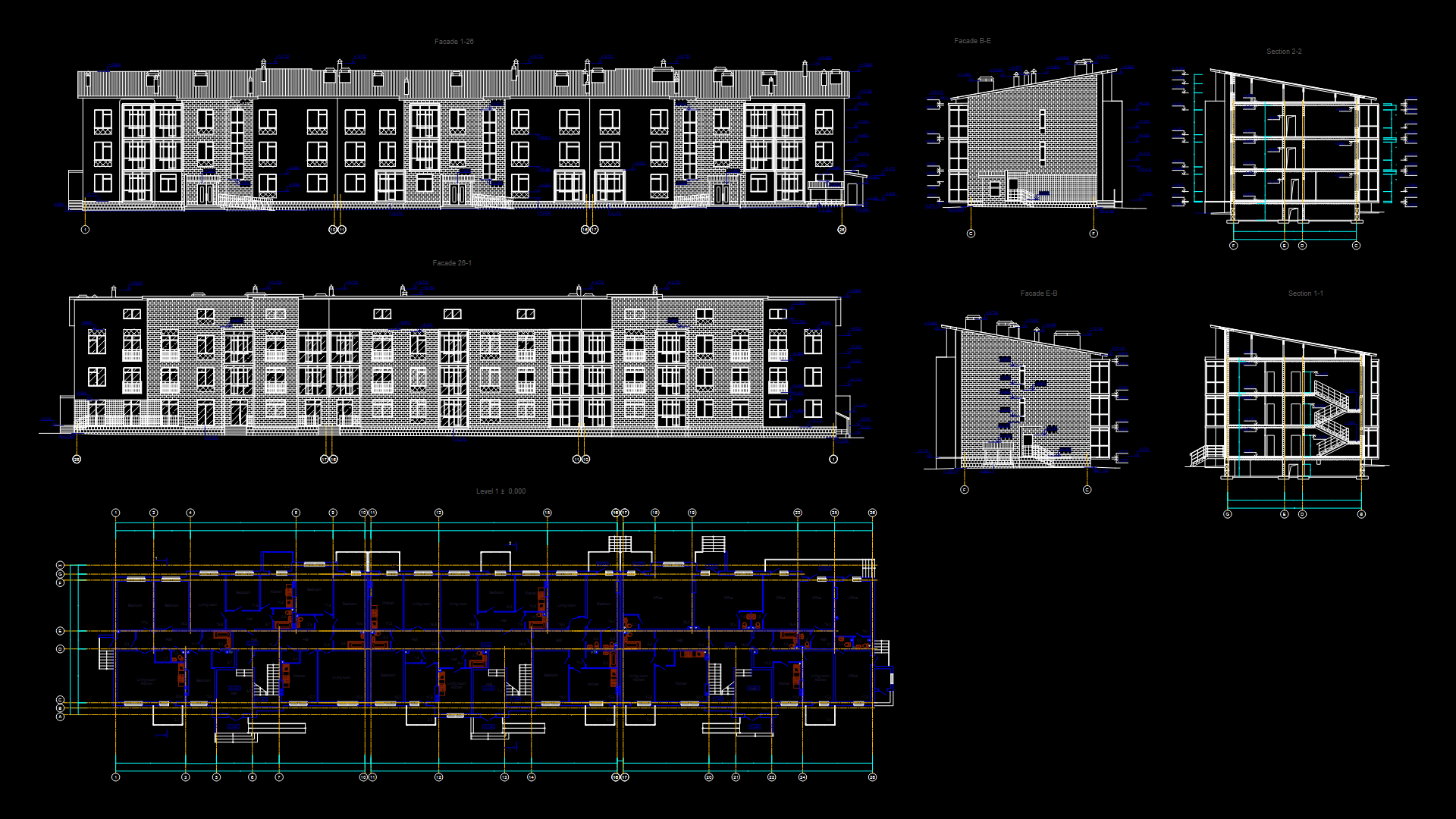Residential Landscape Site Plan with Outdoor Activity Zones

This architectural site plan depicts a comprehensive landscape design for a multi-building residential development. This layout features two main building structures arranged on an irregular lot with extensive outdoor amenity spaces. The landscape incorporates multiple recreational zones with exercise equipment (including exercise bikes), seating areas with armchairs, circular gathering spaces, and extensive plantings. The design implements a thoughtful circulation pattern with paved pathways connecting various activity nodes. Vegetation is strategically placed throughout the site with tree clusters along the perimeter serving as natural screening and smaller ornamental plantings creating visual interest within activity zones. The central courtyard between buildings features a patterned hardscape treatment and circular focal elements. Textural variations in the hardscape materials differentiate pedestrian zones from activity areas. The plan demonstrates effective use of topographical elements with small hills integrated into the landscape design, creating a dynamic outdoor environment that balances recreation, aesthetics, and functionality for residents.
| Language | English |
| Drawing Type | Plan |
| Category | Residential |
| Additional Screenshots | |
| File Type | dwg |
| Materials | |
| Measurement Units | Metric |
| Footprint Area | 1000 - 2499 m² (10763.9 - 26899.0 ft²) |
| Building Features | Deck / Patio, Garden / Park |
| Tags | circulation path, exercise zones, landscape architecture, outdoor recreation, planting design, residential development, site plan |








