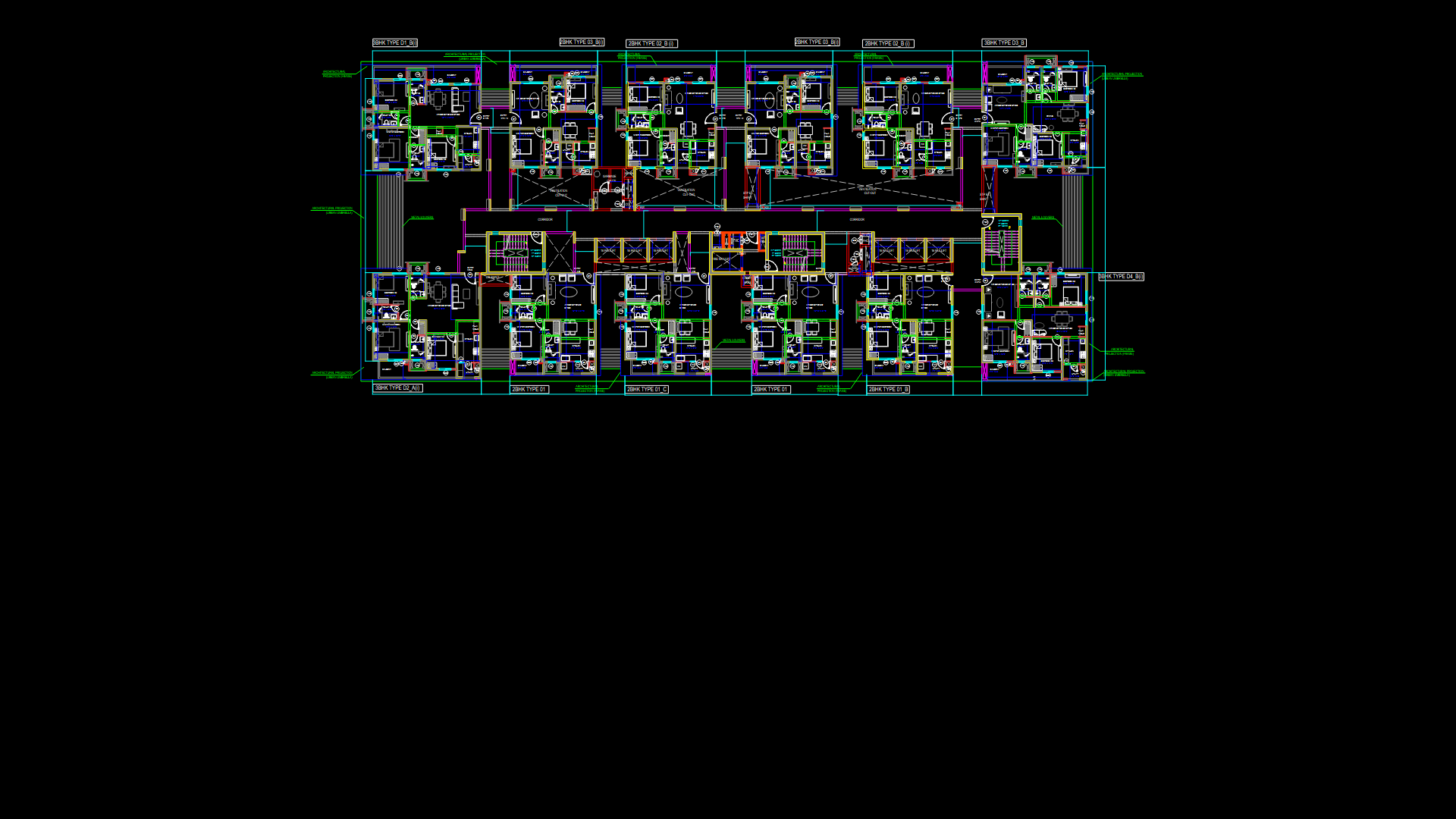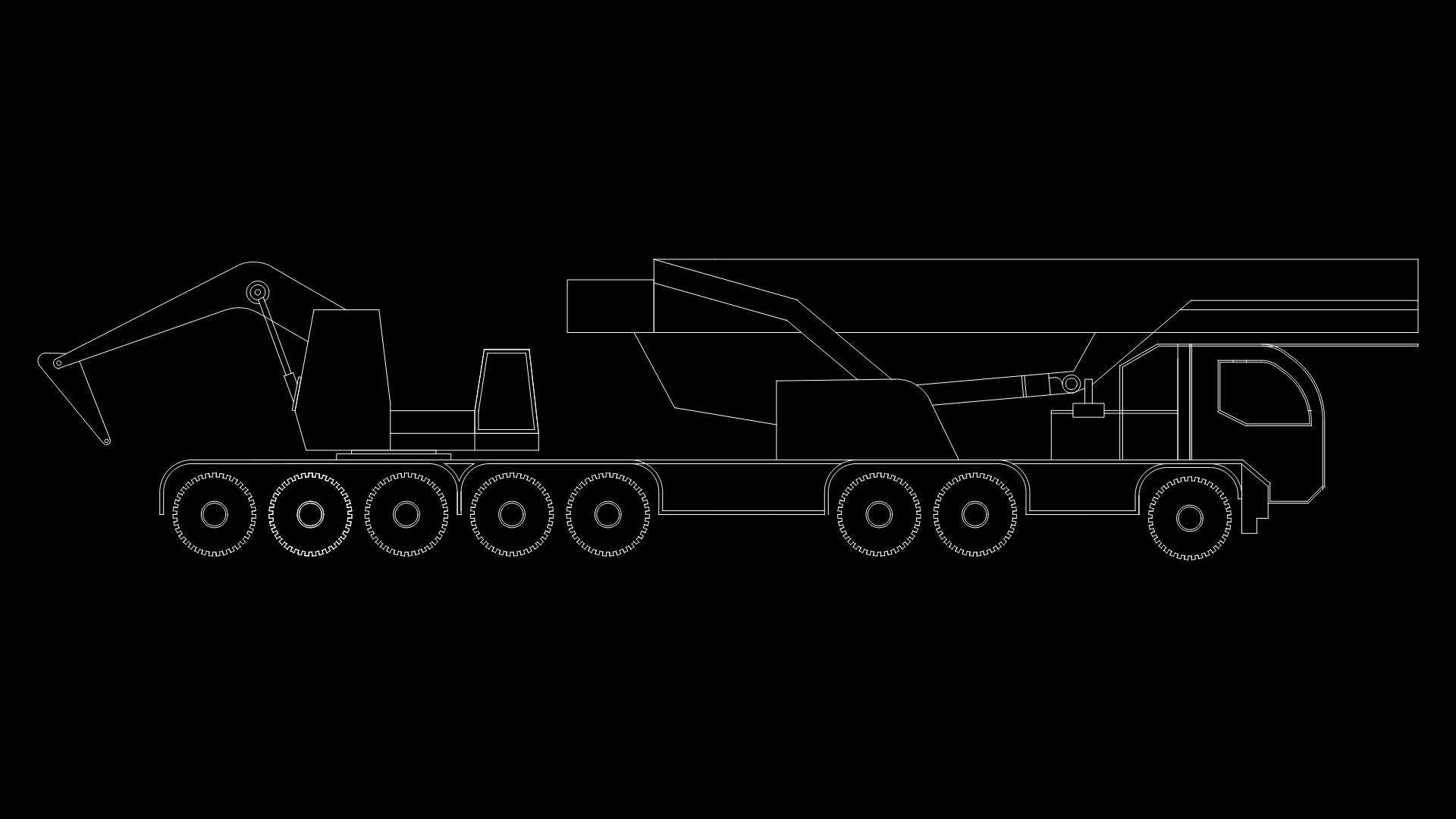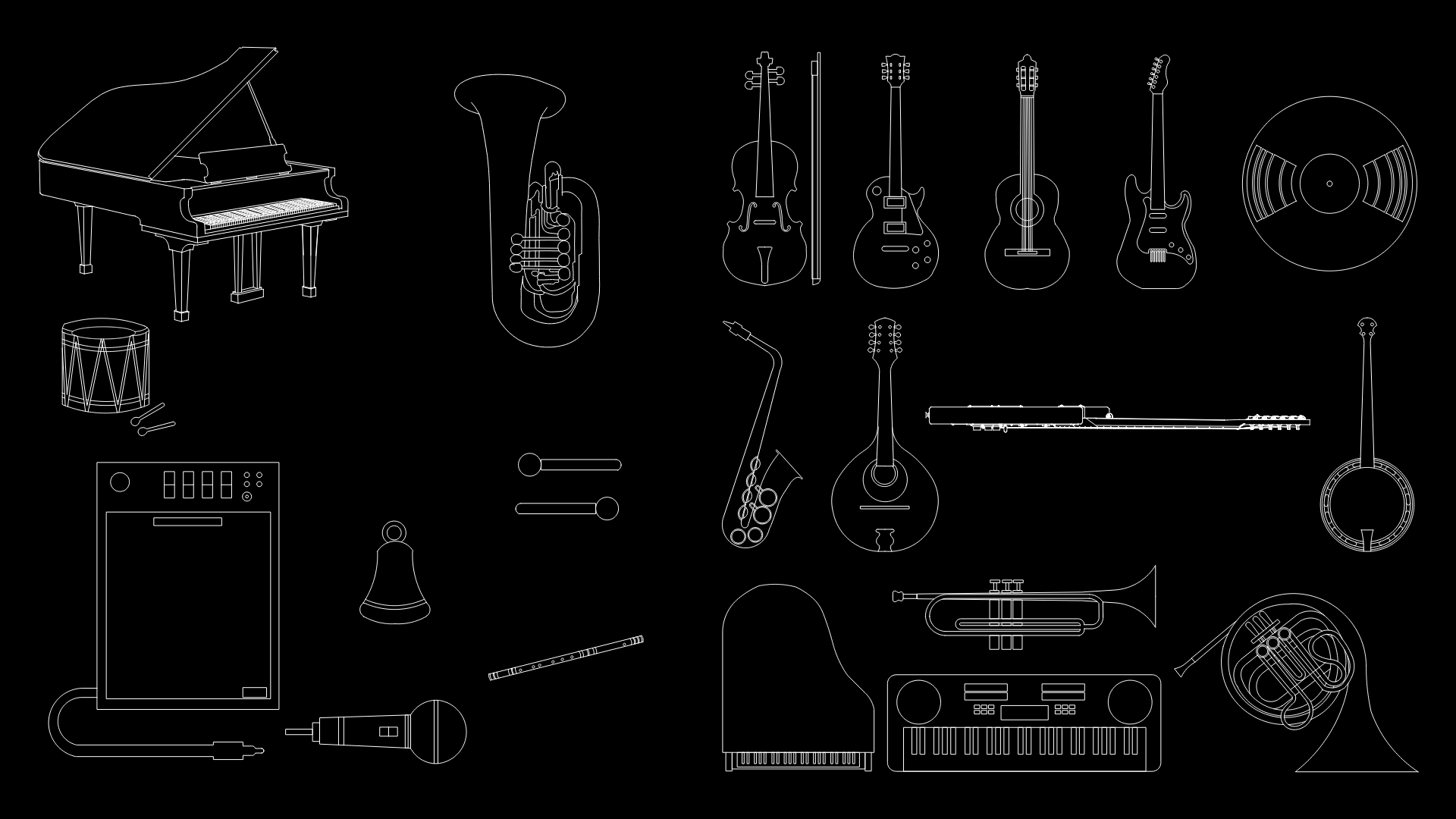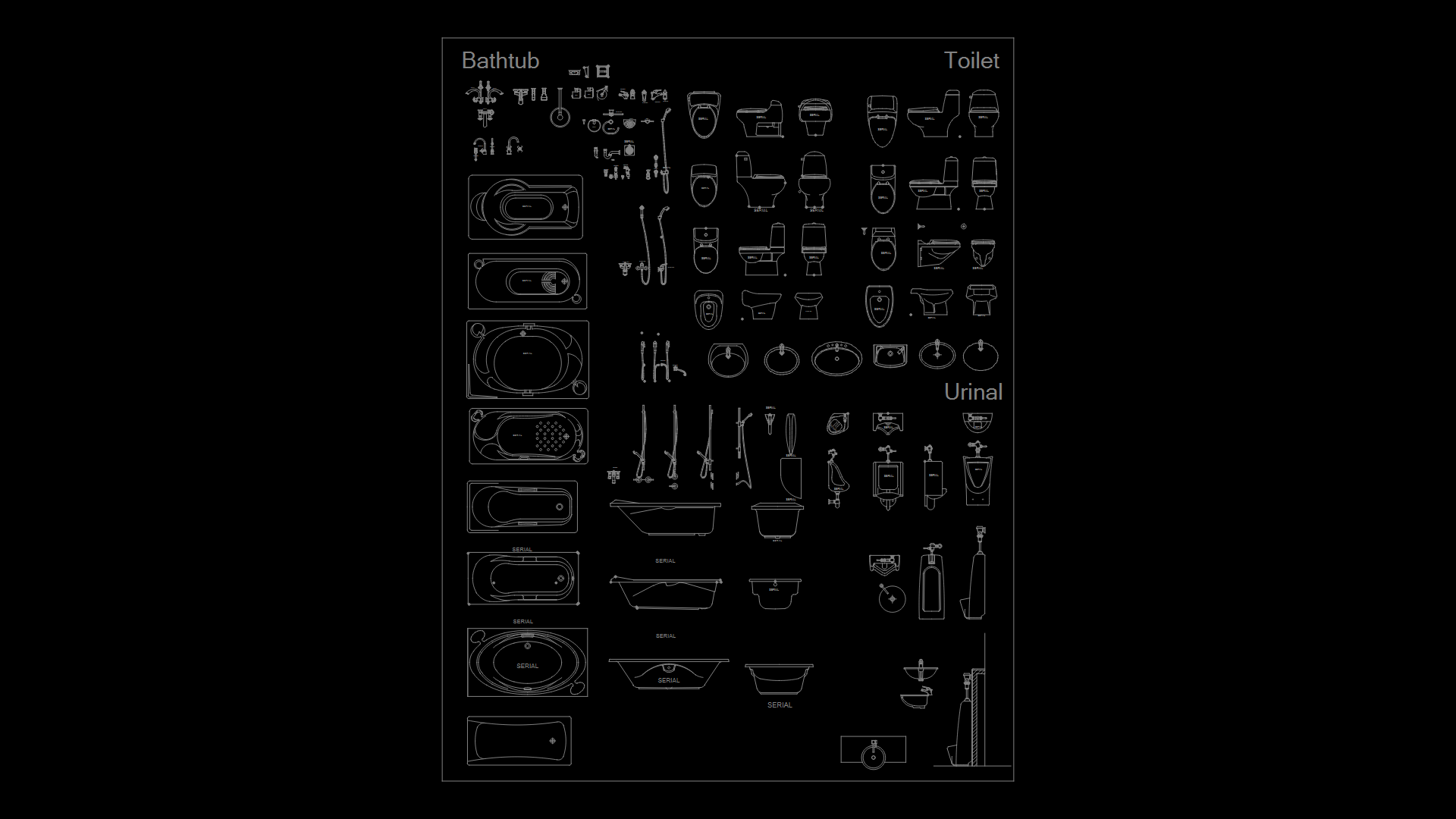Residential Multi-Unit Floor Plan for Block J with 2BHK/3BHK Units

This first-floor architectural plan for Block J depicts a residential apartment building featuring multiple 2BHK and 3BHK unit configurations. The layout showcases approximately 12 apartment units arranged in two parallel wings connected by a central core containing elevator shafts, stairwells, and service areas. Each apartment includes dedicated living spaces, bedrooms, kitchens, and bathrooms with standard fixtures. Unit types include 2BHK TYPE 01, 2BHK TYPE 02, 2BHK TYPE 03, and several 3BHK variants (D1, D2, D3, D4). The design incorporates service shafts, structural columns, and wall partitioning with standardized door openings (800mm, 900mm, 1200mm). All units feature AC provisions, with ODU locations specified. The floor plan utilizes space efficiently while maintaining circulation paths between units; however, the central core somewhat limits cross-ventilation opportunities for interior-facing units.
| Language | English |
| Drawing Type | Plan |
| Category | Blocks & Models |
| Additional Screenshots | |
| File Type | dwg |
| Materials | Concrete |
| Measurement Units | Metric |
| Footprint Area | 1000 - 2499 m² (10763.9 - 26899.0 ft²) |
| Building Features | A/C, Elevator |
| Tags | 2BHK layout, 3BHK layout, apartment floor plan, architectural drawing, Block J, floor plan, multi-unit residential |








