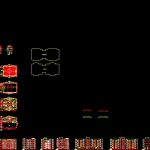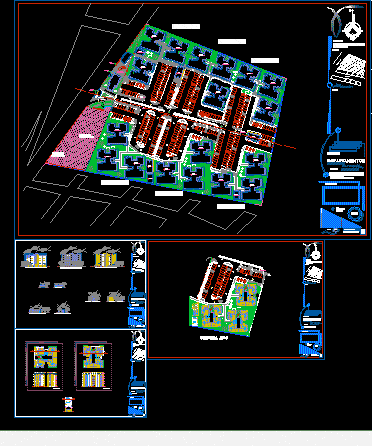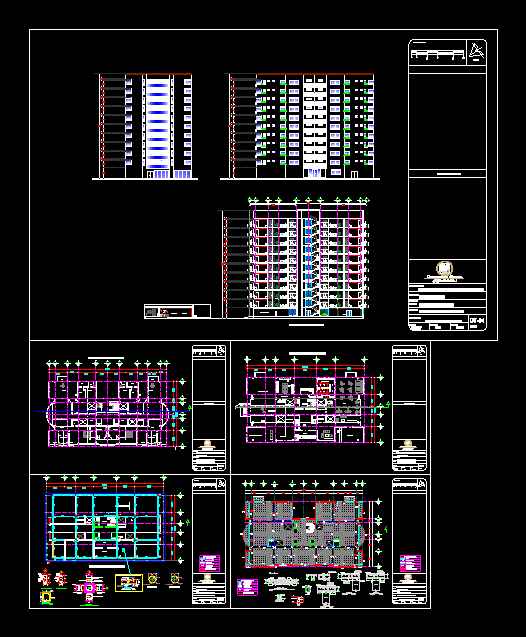Residential Project Architectural DWG Full Project for AutoCAD

RESIDENTIAL PROJECT ARCHITECTURAL Acauã ; WITH 3 TYPES departments
Drawing labels, details, and other text information extracted from the CAD file (Translated from Portuguese):
running, fixed, mcf-drawing, xxxxx, – circulation, – social bathroom, – saca, – á. technical, – social room, – built area, – living room, – hall, – kitchen, – dining room, – bedroom suite, – bathroom suite, – service area, masonry projection, technical slab, rufo in reinforced concrete, waterproofed slab, bho, living room, room, bedroom, bedroom, hall, piles, living room, kitchen, keg, balcony, technique, slab, balcony. service, dining, suite, bench, circulation, rises, ground floor plan. type, ground floor- pav. ground floor, open area, main access, roof, barrel mezzanine, floor plan-technical, seamaster, reinforced, concrete trough, layout – pav. type, layout – ground floor, gas, wood structure, fiber cement tile, built, total built, circ., floor slab, covering plant, here already is corrected, balcony projection, window frames, floor plan, area, leaf, project, housing and urban improvement project, indicated, scale :, date, project team :, content, area, plan, review, view, description, signatures, author of the project, owner, residente acauâ, md constructor, pavement type, layout, location, area block, mezzanine barrel, slab technique and cuts, cuts and elevation, residencial riverside, technical plant and cover plan, housing unit number: , bedroom units
Raw text data extracted from CAD file:
| Language | Portuguese |
| Drawing Type | Full Project |
| Category | Condominium |
| Additional Screenshots |
 |
| File Type | dwg |
| Materials | Concrete, Masonry, Wood, Other |
| Measurement Units | Metric |
| Footprint Area | |
| Building Features | |
| Tags | apartment, architectural, autocad, building, condo, departments, DWG, eigenverantwortung, Family, full, group home, grup, mehrfamilien, multi, multifamily housing, ownership, partnerschaft, partnership, Project, residential, types |








