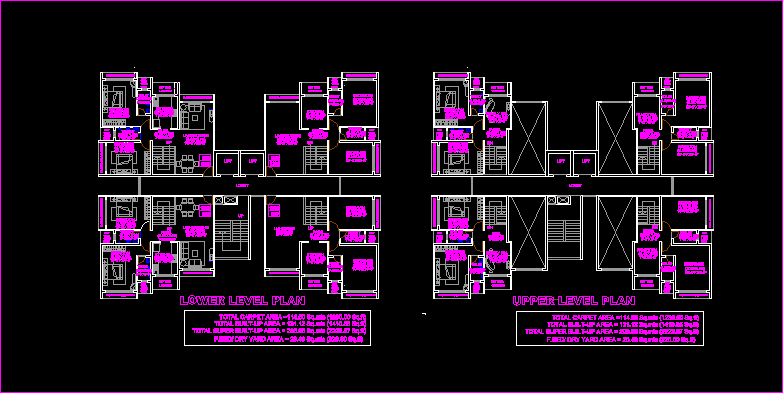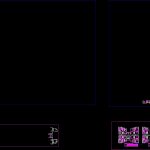Residential Project DWG Full Project for AutoCAD
ADVERTISEMENT

ADVERTISEMENT
Residential Project
Drawing labels, details, and other text information extracted from the CAD file:
dressing, bedroom, toilet, kitchen, study, m.bedroom, servant’s, room, jacuzzi, dining, living, lounge, pooja room, lift, car lift, car parking, pantry, powder room, store, home theatre, balcony, yard, dry, wide, lobby, pass., lower level plan, upper level plan, family rm., road, entrance, foyer, exit, back entry, waiting area, adm. off, ticket counter, entry, vip room, pantry, electric room, stage, rehersal rm, a.h.u rm, for services, club, r.g., nursery school, society adm. off, multipurpose hall, shops
Raw text data extracted from CAD file:
| Language | English |
| Drawing Type | Full Project |
| Category | House |
| Additional Screenshots |
 |
| File Type | dwg |
| Materials | Other |
| Measurement Units | Metric |
| Footprint Area | |
| Building Features | Garden / Park, Parking |
| Tags | apartamento, apartment, appartement, aufenthalt, autocad, casa, chalet, dwelling unit, DWG, full, haus, house, Housing, logement, maison, Project, residên, residence, residential, unidade de moradia, villa, wohnung, wohnung einheit |








