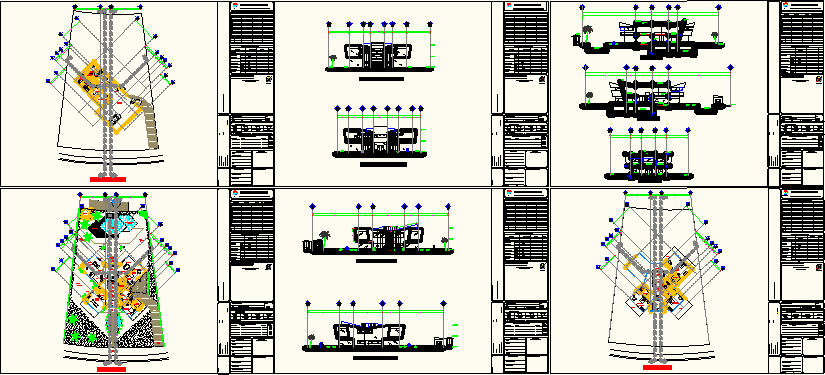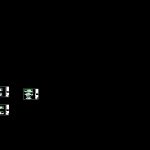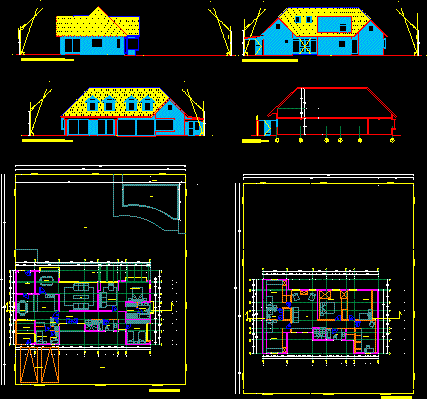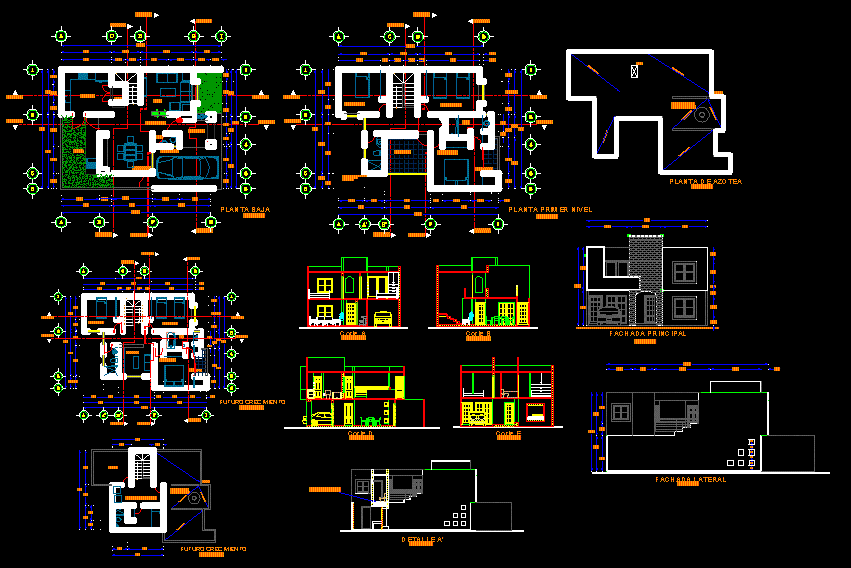Residential Project DWG Full Project for AutoCAD

THE RESIDENTIAL CONTAIN PLANTS , FACADES ,SECTIONS
Drawing labels, details, and other text information extracted from the CAD file (Translated from Spanish):
kitchen convecta white-gas env, oven – gas packaging, oven – natural gas, oven, dishwasher, microwave, washing machine, washing machine, refrigerator, trinico, secretarial chair, ntt, hill sun-sun, vd, avenida manguito, matilshuate street, avenue the oak, solar, well, pool pit, stolen at all costs, scale, signature, ced. prof., key. col., expert :, dimension :, meters, owner :, project :, the indicated, arq. Maria Giovanna Ledesma Molina, project :, arq. ma. juana ledesma m., drawing:, location of the work :, plane :, plane no., sheet, sketch of location, architectural, queretaro, qro., veled, street :, fracc :, graphic scale, juan e. dominguez aburto, arqs. or . n. to . m., logo:, north, bojorquez lagoon, nichupte lagoon, terrace, lagoon shore, swimming pool, federal land maritime zone, palapa, pok ta pok promenade, parking lot, camel, ci, castles, enclosure, castle, chain of, leveling, det. castle, drowned, slab detail, concrete, concrete joist, concrete vault, mixing ceiling, detail of slab, foundation slab, leveling chain, vault, joist, name of the plane:, dimensions :, scale :, plane :, signature:, date :, file :, indicated, structural calculation :, owner :, location :, architectonic, responsible director :, house, lizbeth toledano.dwg, mrs. lizbeth toledano montero, ing. heliodoro moises berra lozada., atlixco, edo. puebla, mexico, facades, cancun, quintana roo., balcony, roof plant, cgc, rear facade, teacher: huh becerra mazamy marlene, main facade, residential house, project workshop, raymundo magicians, cancun, quintana roo, alfonso red, drawn by: ted berardinelli, competition only, start, off, suzuki, sacs, long vehicle, iveco, renault, don quixote, ali baba, pancho, moby dick, ivanhoe, the bible, your mother, the earth, moog , rome, july verne, mit, mingitt, american standard inc., washbrook urinal top spud, wht, cut a – a, cut b – b, profile cant. measure, frame, coupling, cover, weatherstrip description, plush, cradle, hardware cant. description, esc. fij. leaf, esc. foj. frame, esc. Fixed leaf, cover cross leaf, lid flashing, wheel reg. tandem zamak, stop closing, plastic clip, profile cant. measure, sheet guide piece, esc. fij. frame, esc. alin.tapajunta, piece guide, esc. align cover, profile cant. measure, rainwater, esc. alignment tapajunt., esc. aligning carp., square frame and blade, exterior weather strip, interior weather strip, hinge, knock closure, contragard, compass for carpentry, profile cant. measure, union leaf carp., lock, contravidrio, see, piece of ajunquillar, contrav. rec., profile cant. measurement, stainless steel scissors, falleba, inverter, failing plate, note: to project ventiluz add push lever, aluminum composite panel, carp leaf positioner, plate, profile cant. measurement, frame square, double end leaf carp., passive hinge oscilobat., see, oscilolateral ironwork, fixed cloth, pivoting hinge, cut c – c, profile cant. measure, roundabout cutting measures, tanit q, r or s, glass, brushes, all wheels tanit tier, or similar, aldural s. a., vertical cut-lintel, horizontal cut, cane area, armrest, visual level, north, garden, street fire, lobby, workshop, restrooms, upstairs, library, floor, side facade, dining room, garage, table, guidelines for land, levels, boxes, net density, lot area, floor occupation, maximum height in, minimums to, restrictions, front of the lot, boundaries, use ground cus, side, front, bottom, amount, land use, concepts , ninne, norm, project, complies, expansion, data of the joint responsibility of work :, municipality Benito Juarez, general direction of urban development, extension :, no. of license:, office or private telephone :, regularization :, office or private address :, name of the director in charge of the work:, private or fiscal address:, location and north sketch, owner data:, surface to be built or registered , basement, new work, telephone :, name or social reason :, legal representative :, name of the project :, rfc, del :, new work :, duration of the license :, registry :, ayuntamiento benito juarez, other :, registry , stamp of urban development :, key :, demolition :, others :, stamp of the dro, to :, extension :, project change :, name of the architect :, professional card :, address :, name of the company :, simbology and specifications :, revisions and last drawings delivered :, e-mail :, school to which it belongs :, n collegiate :, dro data :, attached, memory :, specialty, names :, cos, number, architect or engineer :, ced. prof .: signature, arq. juan emiliano dominguez aburto, pok-ta-pok promenade hotel zone, abraham mafud javier, sub-division of lots, single-family, basement, cto. wash,
Raw text data extracted from CAD file:
| Language | Spanish |
| Drawing Type | Full Project |
| Category | House |
| Additional Screenshots |
 |
| File Type | dwg |
| Materials | Aluminum, Concrete, Glass, Plastic, Steel, Other |
| Measurement Units | Metric |
| Footprint Area | |
| Building Features | Garden / Park, Pool, Deck / Patio, Garage, Parking |
| Tags | apartamento, apartment, appartement, aufenthalt, autocad, casa, chalet, dwelling unit, DWG, facades, full, haus, house, logement, maison, plants, Project, residên, residence, residential, sections, unidade de moradia, villa, wohnung, wohnung einheit |








