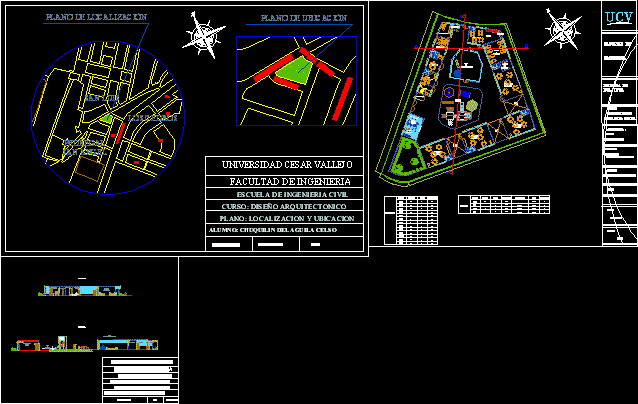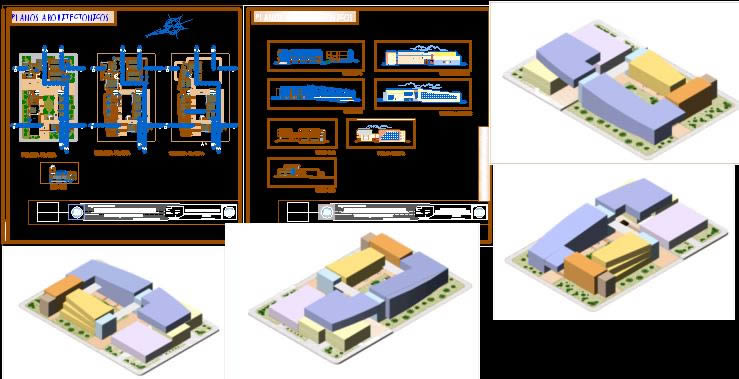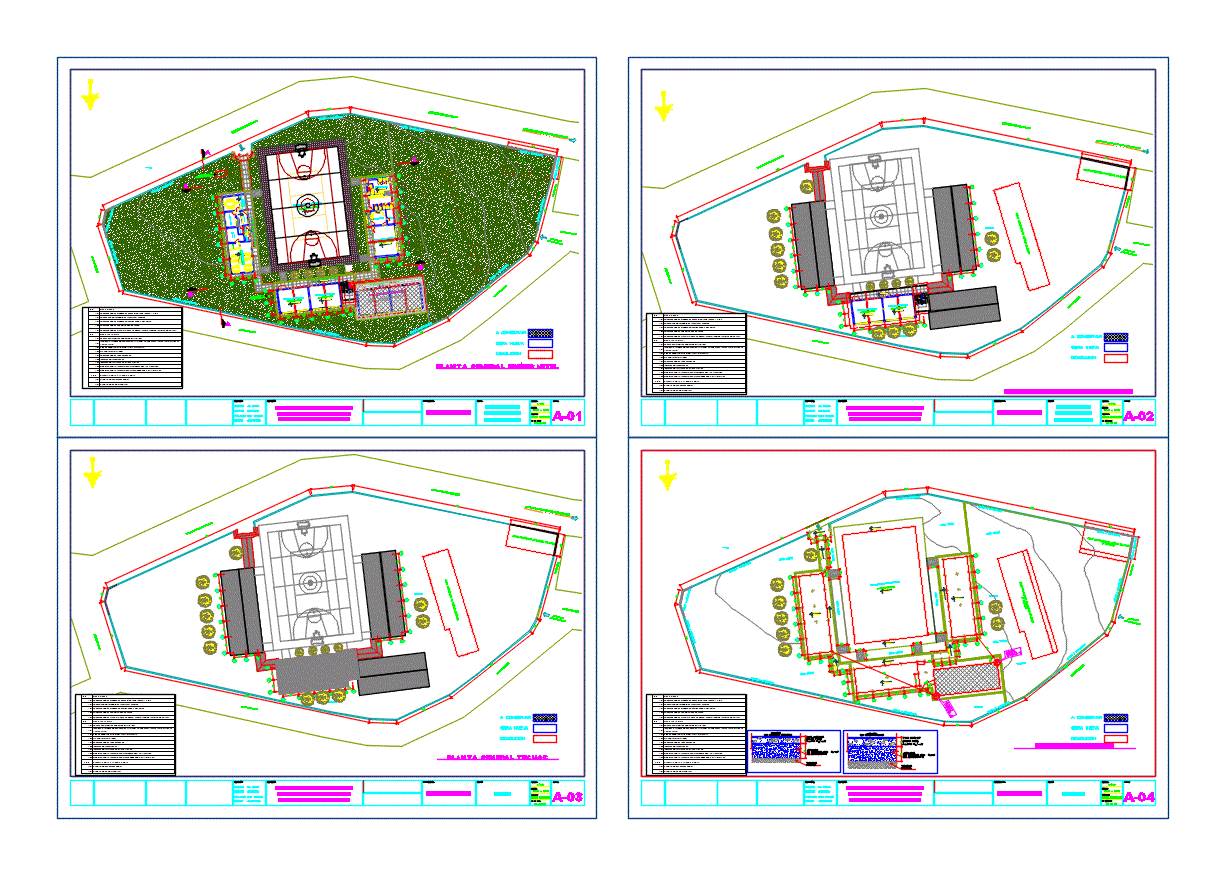Residential Project For Students In Cali; Colombia DWG Full Project for AutoCAD
ADVERTISEMENT

ADVERTISEMENT
Archive contains plants; cuts and construction details of a student housing complex located in the city of Cali; Colombia. The complex has spaces and common areas such as swimming pool; gym and 2 shared kitchens with dining
| Language | Other |
| Drawing Type | Full Project |
| Category | Hospital & Health Centres |
| Additional Screenshots | |
| File Type | dwg |
| Materials | |
| Measurement Units | Metric |
| Footprint Area | |
| Building Features | |
| Tags | abrigo, autocad, city, colombia, complex, construction, cuts, details, DWG, full, geriatric, Housing, located, plants, Project, residence, residences, residential, shelter, student, students |








