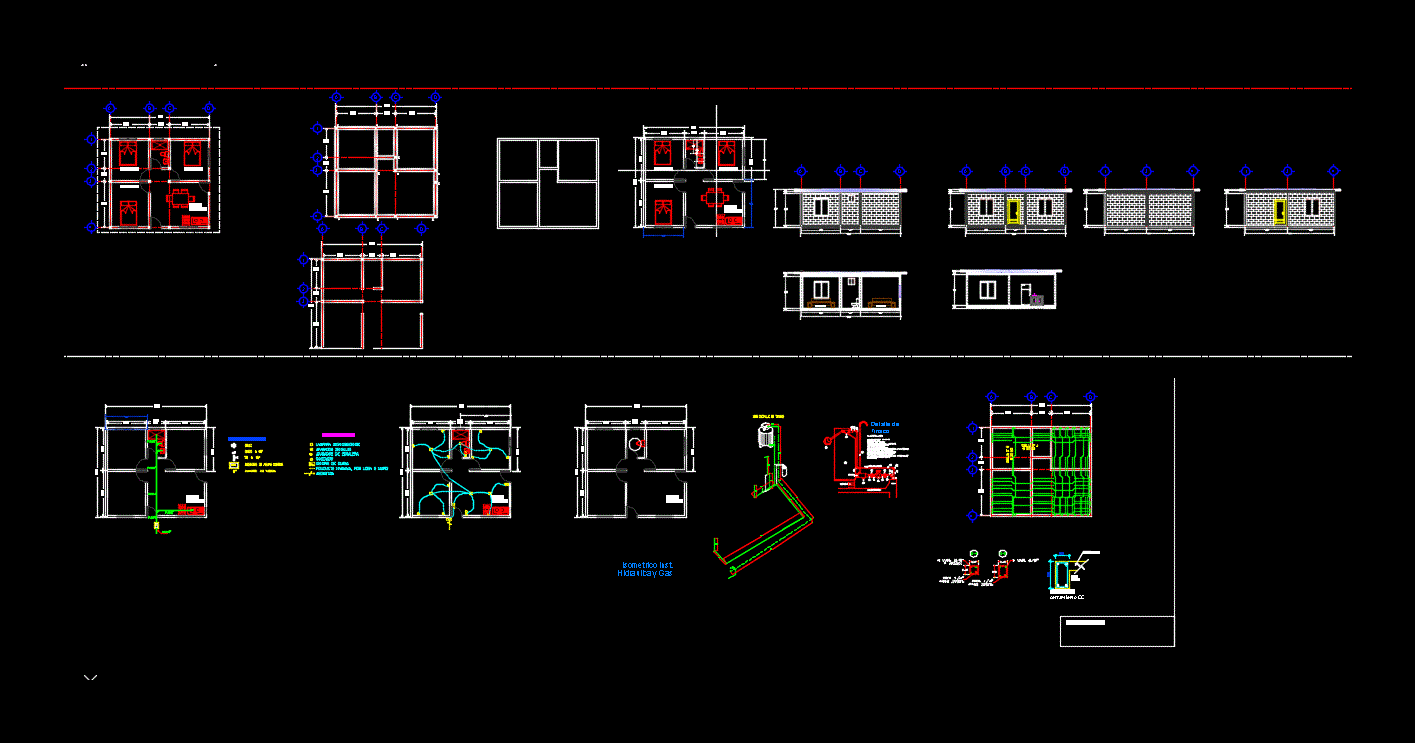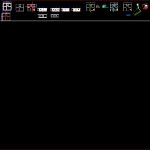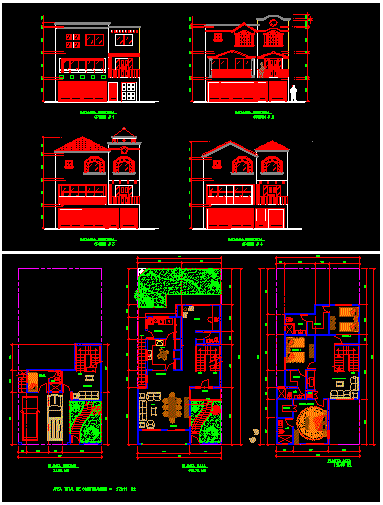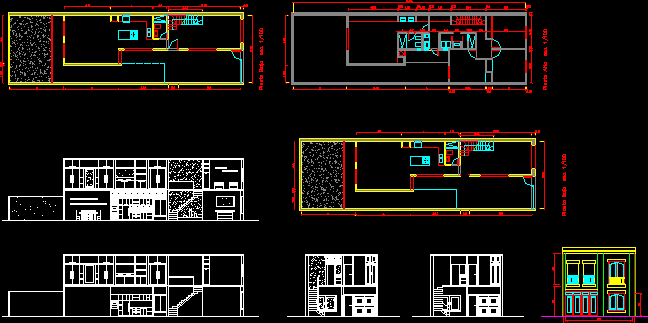Residential Property DWG Block for AutoCAD
ADVERTISEMENT

ADVERTISEMENT
Room house 62 m2 flat foundation; electric; Cortes and facades.
Drawing labels, details, and other text information extracted from the CAD file (Translated from Spanish):
bedroom, dining kitchen, r.a.n., cross, black water register, pipe diameter, symbology inst. sanitary, staircase switch, incandescent lamp, symbology, simple damper, load center, orange pipeline, slab or wall, connection, contact, see detail of tinaco, isometric inst., hydraulic and gas, materials:, water tank, base tinaco, exit, floor slab, filling line, parapet, detail of, or armex, armex, cc enclosure, chain, sergio potrero g.
Raw text data extracted from CAD file:
| Language | Spanish |
| Drawing Type | Block |
| Category | House |
| Additional Screenshots |
 |
| File Type | dwg |
| Materials | Other |
| Measurement Units | Metric |
| Footprint Area | |
| Building Features | |
| Tags | apartamento, apartment, appartement, aufenthalt, autocad, block, casa, chalet, cortes, dwelling unit, DWG, electric, electrical, facades, flat, FOUNDATION, haus, house, hydraulics, logement, maison, plumbing, property, residên, residence, residential, room, structural, unidade de moradia, villa, wohnung, wohnung einheit |








