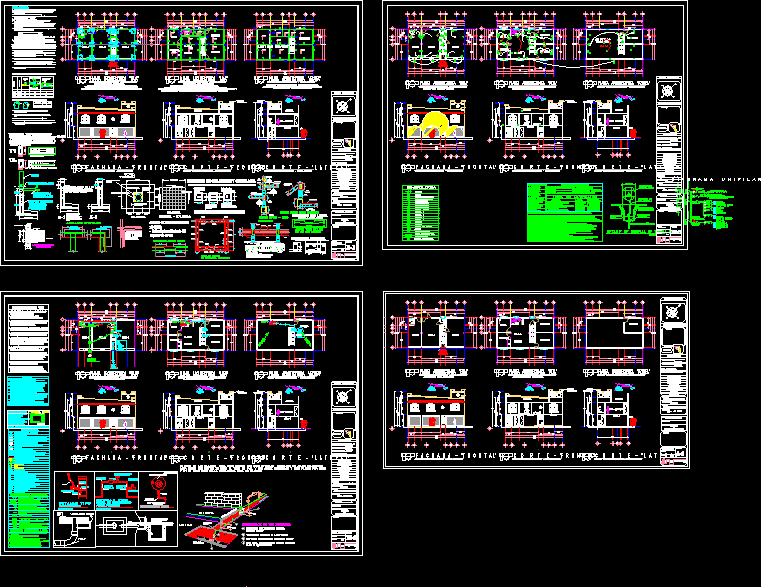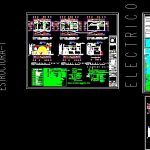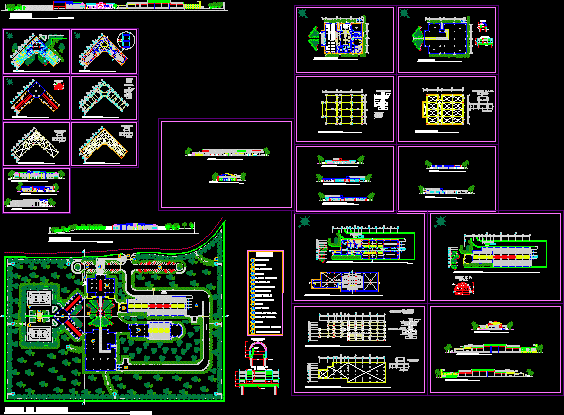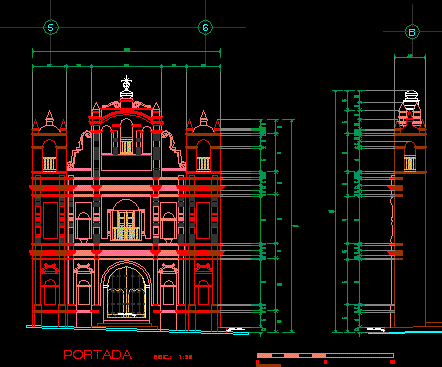Residential Property DWG Full Project for AutoCAD

Land 12.65 X 6.50, 3 Services in PB, and PA Dept. with 2 bedrooms, Kitchen Dining Room, Service Area. Executive Project Structural, Hydraulic, Sanitary, Electrical, Architectural, Contemporary Mexican facade.
Drawing labels, details, and other text information extracted from the CAD file (Translated from Spanish):
access, pedestrian, indicated, cm floor, lock of exhaustion, armed concrete filling, finished cm, all stirrups will fit the following alternatives, from the cloth of placing the first cm. from the pano, The minimum separation between rods will be of measure panos., clear at its ends the horizontal square length, the reinforcement run on the side faces of the elements is, a height of m. Silo type of diameter, a counterfile will be provided on the slabs at the center of the clearing., the separation of the vertical stirrups will begin to count, the foundation was designed to support type silos of m. diameter, height of m., tical, of its extreme support., diameter, specified, except indication, tepetate compacted in cm layers. to the proctor., as little as possible the foundation material of the foundation., cm. if cm template is not used. if template is used., squad, extreme, In areas where it is filled, it will be necessary to replace this material with, necessary the fences the slopes of the excavation could be vertical., anchored the side walls of the temporarily propping up to be, poor of cm. of thickness a reinforced padding with electrowelded mesh, so a concrete template should be placed immediately, it will not be allowed that the bottom of the excavation its lateral walls remain, same as the last cm of the previous one will be protected from altering, taking care not to approach the ones which were refined, the excavations for the foundation will be done by means but, poor concrete of f’c having previously compacted the soil., the depth of the indicated friction in the is taking in, to the ground with rods of squared every cm to, cm. reinforced with anchored electrowelded mesh, It will be placed a repellado in proportion with thickness, stabilize the vertical slopes of the excavation in adjoining, in castings against the the free coating will be, the assembly of all the castles must be anchored in the foundation, the foundation will be replaced on a partition wall, the foundation was designed for ground fatigue in accordance, for lengths of extreme splices see the following table, diameter, caliber, of column column, overlap, no less than, to the soil mechanics study of the site., racion that already removed the vegetable layer., axis, which will be structural grade with f and, the steel will be hard grade except for the, approval of the direction of the office in which case the, they should not overlap the steel run in the same, the concrete used in the work will be of a with a, all dimensions are in centimeters the elevations in meters, Overlap of the good will be added cross reinforcement in, All fixed levels must be verified with the, The free coating of any rebar will not be less than its diameter, in column trabes, in slabs, in shells, nor minor the indicated continuation:, these sections., cm., We are architectural., to maximum aggregate of, electrowelded mesh with
Raw text data extracted from CAD file:
| Language | Spanish |
| Drawing Type | Full Project |
| Category | Misc Plans & Projects |
| Additional Screenshots |
 |
| File Type | dwg |
| Materials | Concrete, Plastic, Steel |
| Measurement Units | |
| Footprint Area | |
| Building Features | Garage, Deck / Patio |
| Tags | assorted, autocad, bedrooms, dining, DWG, full, house room, kitchen, land, pa, pb, Project, property, residential, room, service, Services |







