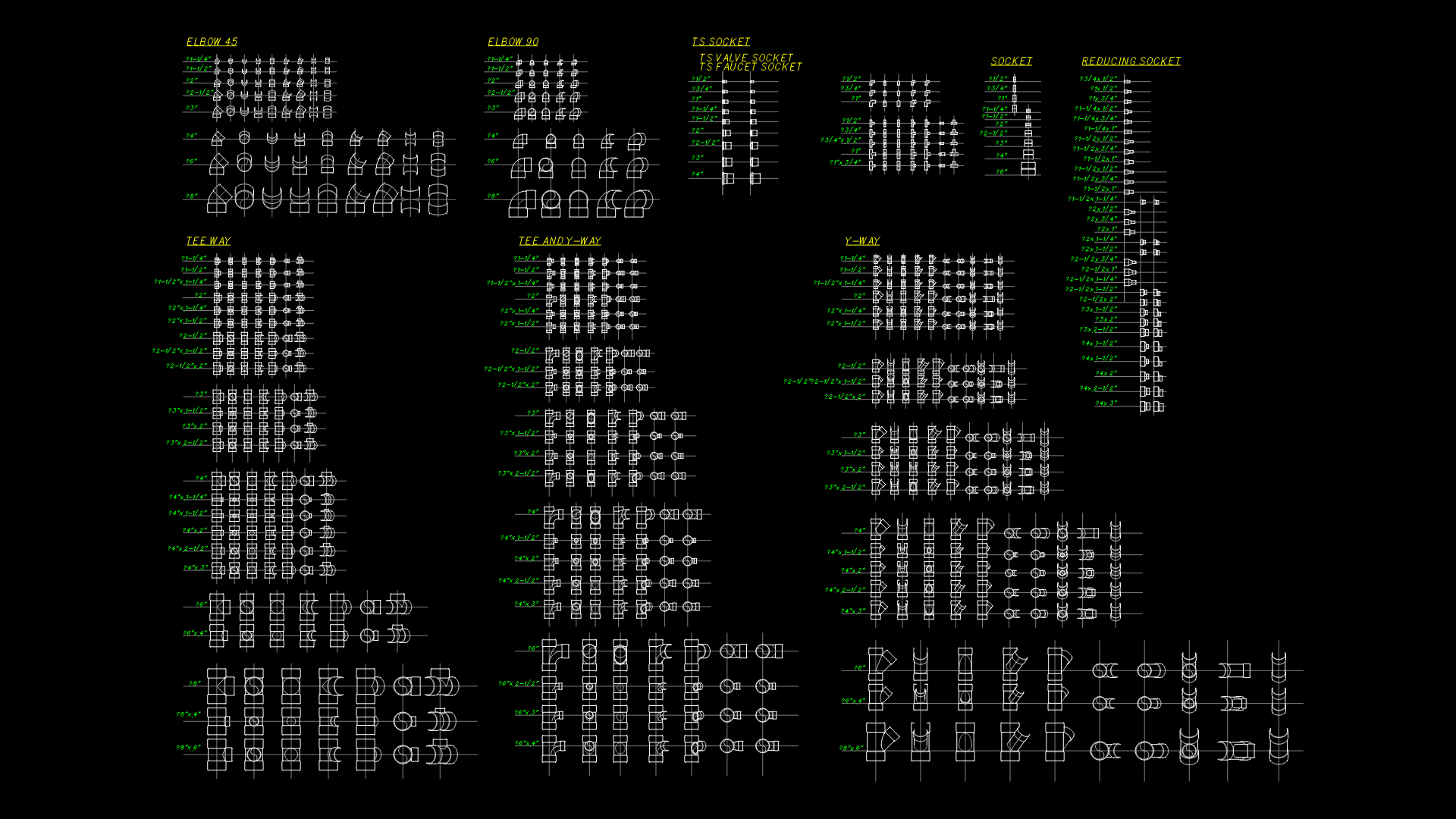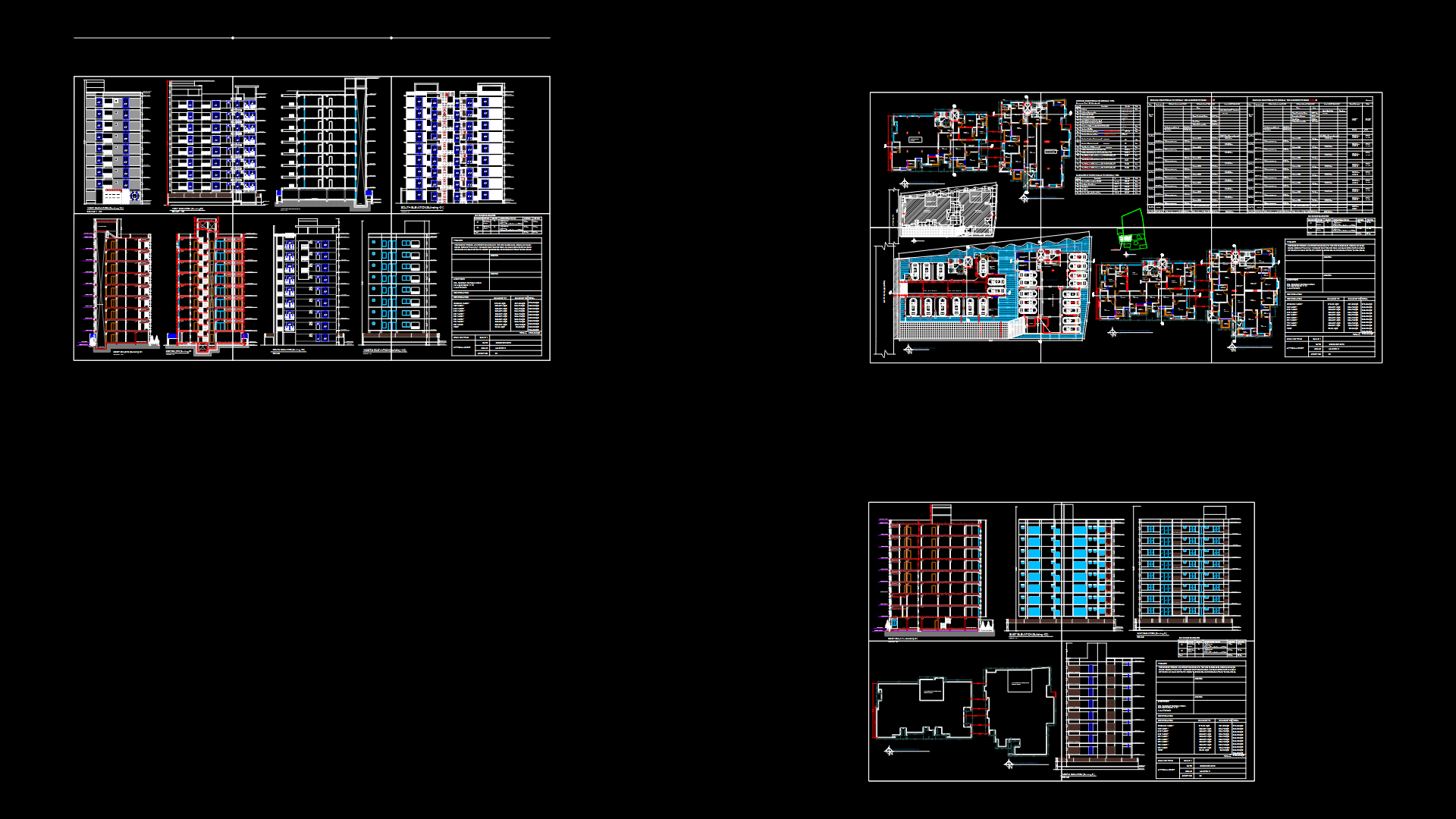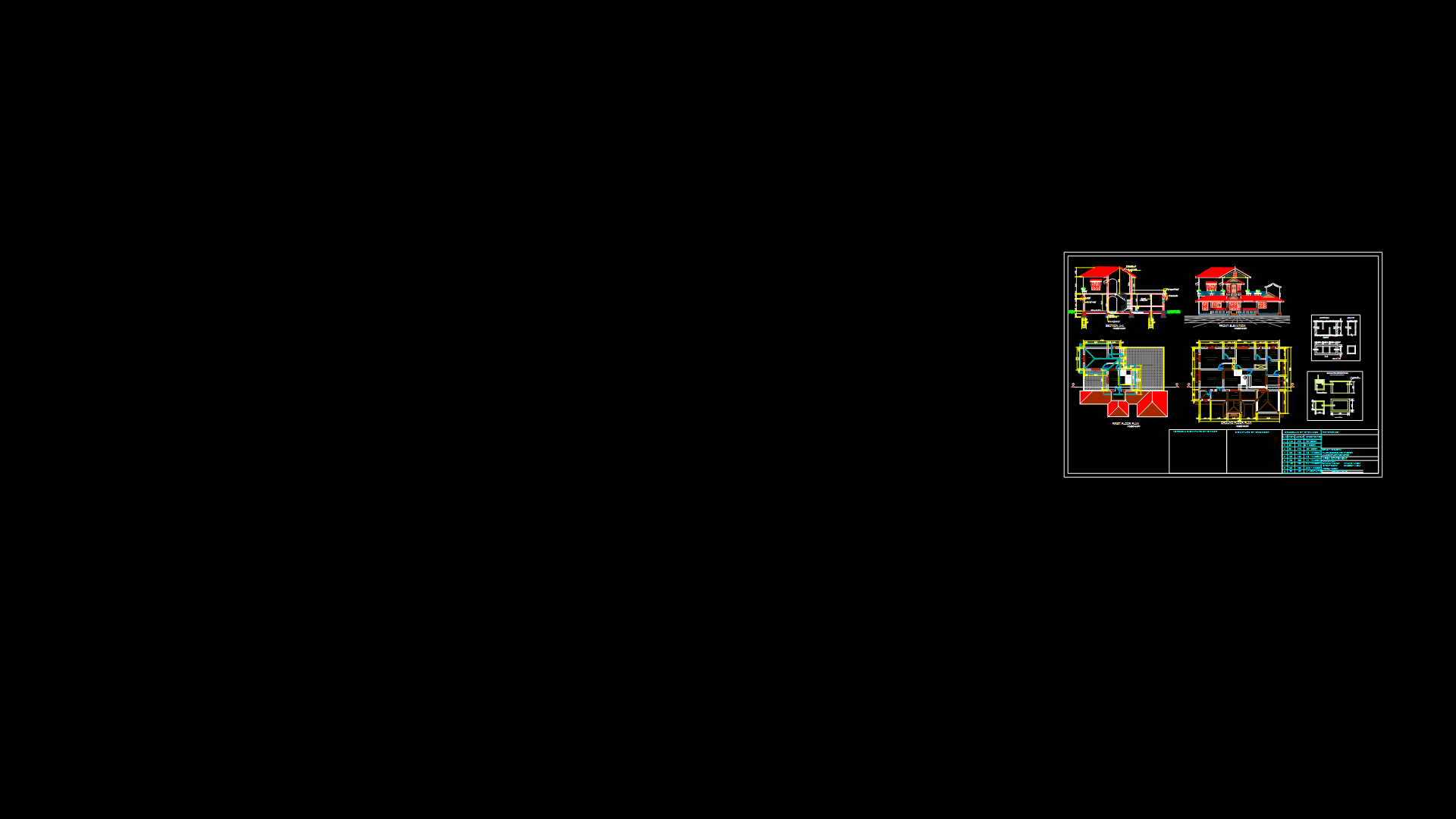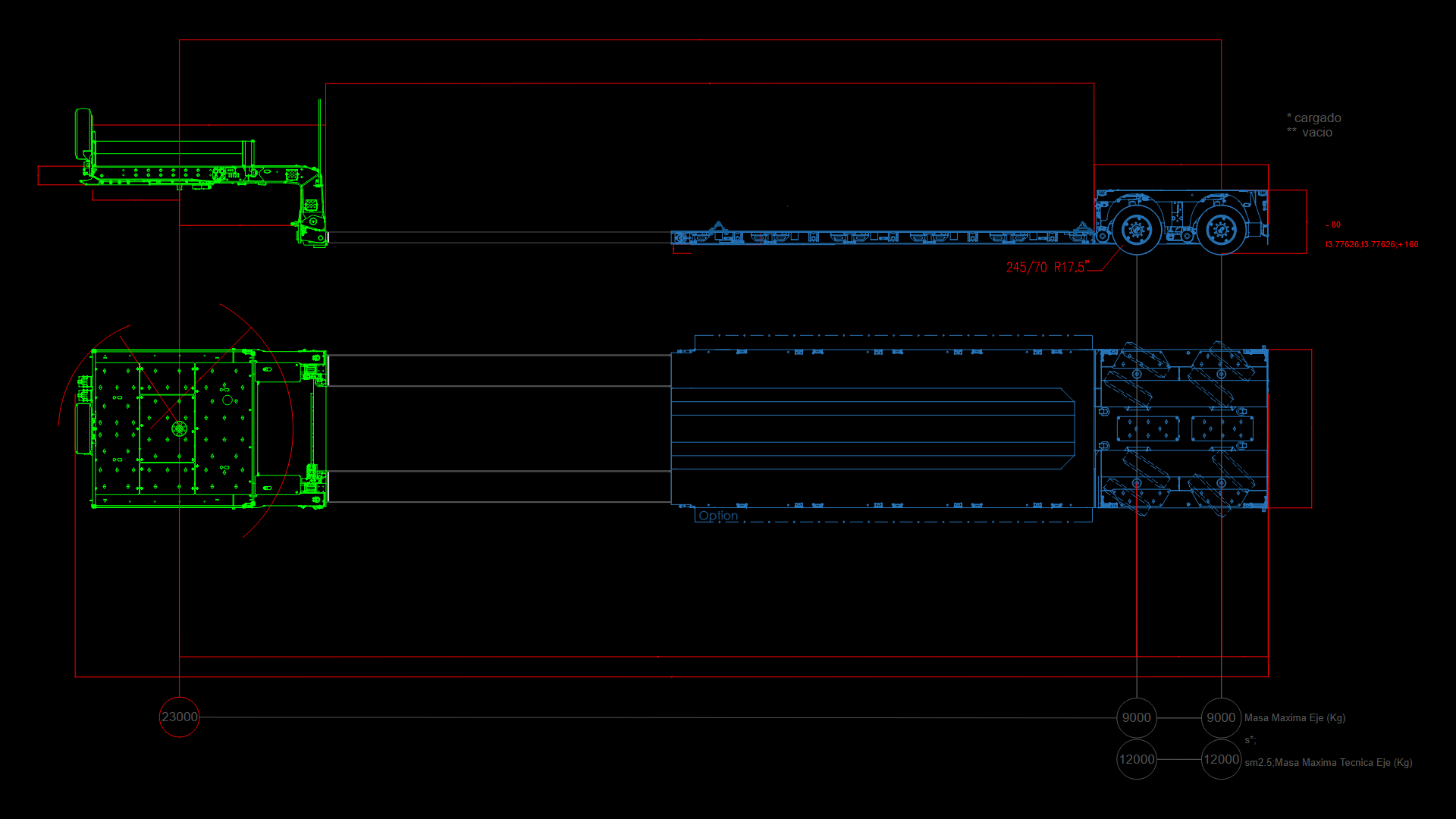Residential RCC Two-Floor House Plan with Spatial Layout Details
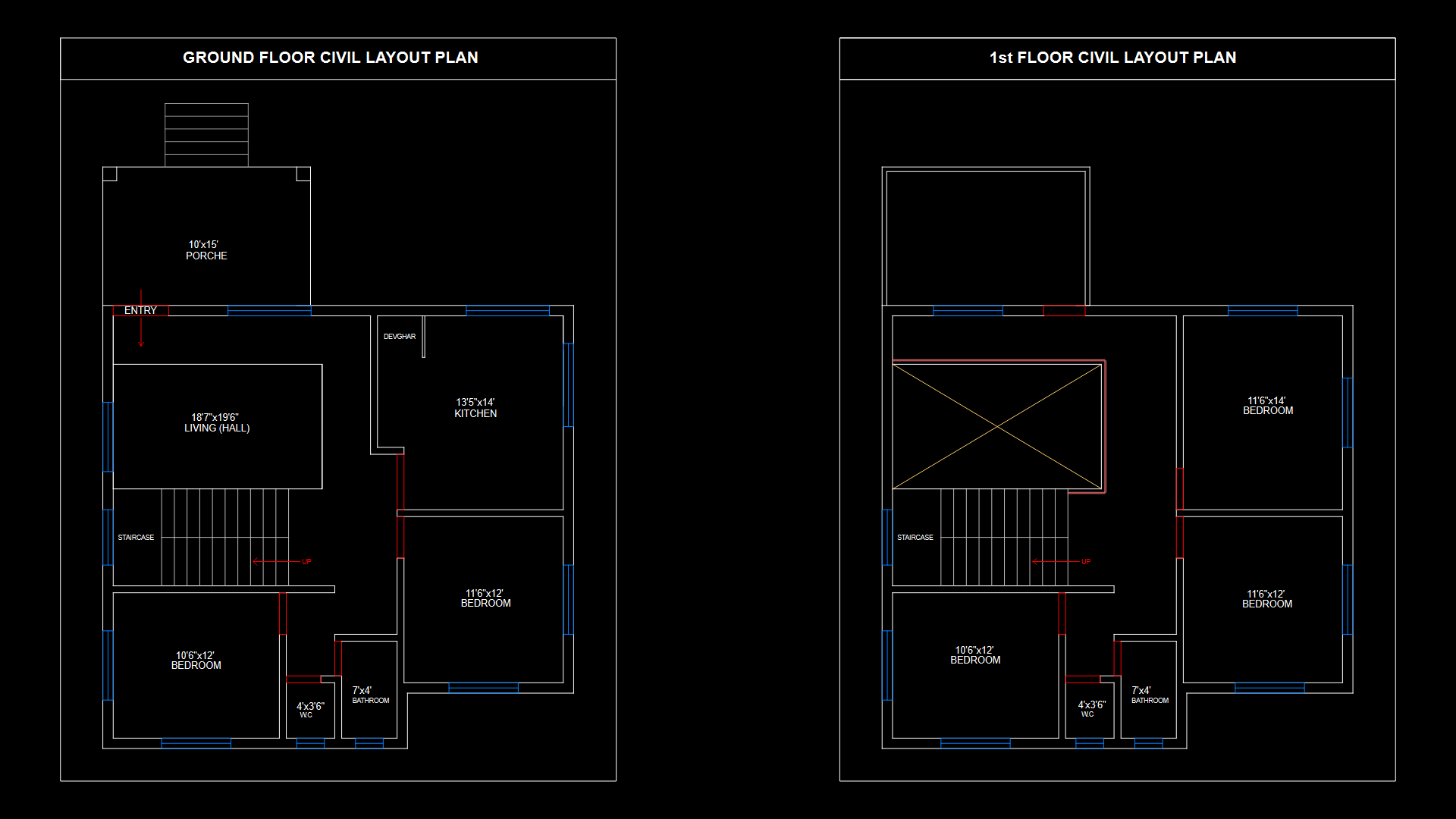
This drawing depicts a complete two-story residential building plan with reinforced concrete construction (RCC). This ground floor features a spacious living hall (18’7″x19’6″), a kitchen (13’5″x14″), two bedrooms (10’6″x12″ and 11’6″x12″), a bathroom (7’x4″), and a water closet (4’x3’6″). The layout includes a generous porche (10’x15″) at the entrance and a centrally positioned staircase (11’6″x14″) connecting to the upper floor. The first floor mirrors much of the ground floor’s layout with multiple bedrooms of identical dimensions, maintaining the same bathroom and WC configuration. The design effectively separates the social areas from private spaces, with the staircase serving as a transitional element. The drawing includes detailed wall thicknesses, door placements, and window openings – all critical for construction execution. The overall spatial organization prioritizes cross-ventilation while maintaining privacy between functional zones. Room dimensions are generously proportioned to accommodate standard furniture arrangements in a mid-sized family home.
| Language | English |
| Drawing Type | Plan |
| Category | Residential |
| Additional Screenshots | |
| File Type | dwg |
| Materials | Concrete |
| Measurement Units | Imperial |
| Footprint Area | 150 - 249 m² (1614.6 - 2680.2 ft²) |
| Building Features | |
| Tags | Architectural Layout, civil drawings, RCC structure, residential floor plan, room dimensions, staircase design, Two-story house |
