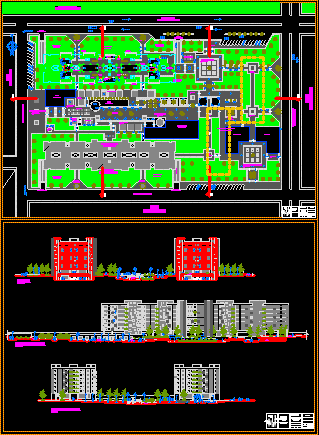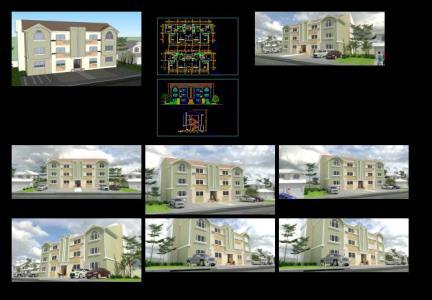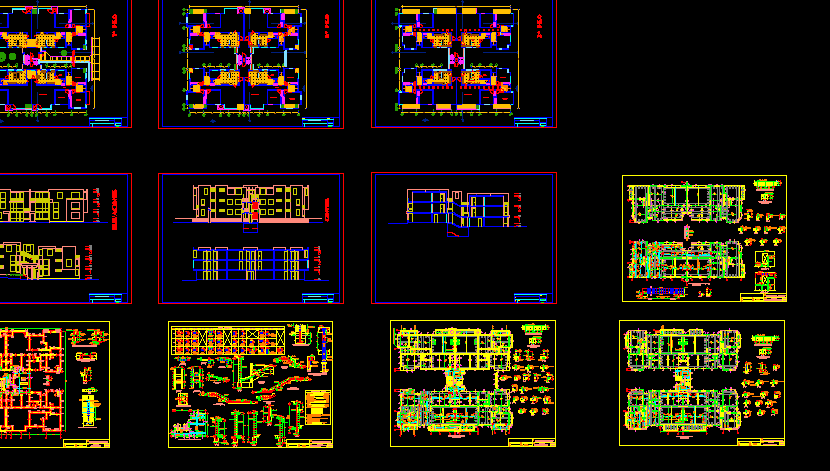Residential Row DWG Block for AutoCAD

Multi-family residential development with equipment and design of urban spaces.
Drawing labels, details, and other text information extracted from the CAD file (Translated from Spanish):
forested green area, elev., elev., elev., coffee bar, pantry, hall, s.u.m., coffee bar, pantry, s.u.m., pedestrian entry, pedestrian entry, n.p.t., to be, small square, Games area, n.p.t., minimarket, fitness center, n.p.t., to be, walkway viewpoint, income hall, forested green area, main road to docks beaches, via residential, main road to historic center, to be, walkway viewpoint, small square, walk, n.p.t., n.p.t., sum income, n.p.t., to be, n.p.t., be lookout, n.p.t., to be, garden income, n.p.t., small square, elev., elev., elev., n.p.t., be lookout, n.p.t., hall, exit parking, parking entrance, pedestrian entry, exit parking, parking entrance, multipurpose room, nursery garden, small square, be lookout, n.p.t., duplex access, entry plaza, small square, n.p.t., entry plaza, apartment building, ventilation duct, n.p.t., salon cafe theater, central plaza, n.p.t., esc, n.p.t., main road, central plaza, n.p.t., sum income, n.p.t., walk, n.p.t., walk, n.p.t., esc, lift elevation, nursery garden, n.p.t., esc, lift elevation, entry space, n.p.t., n.p.t., residential area, ecological recreational equipment, residential area, projection apartment building, description:, planimetry, hector luisini aguilar monzon, chair, student, sheet:, scale, code, residential, in a row, theme, workshop vi, date, received, hour, location:, Dept. Arequipa District Jlbr, firm, professional school, of architecture, F. to., unsa, description:, planimetry, hector luisini aguilar monzon, chair, student, sheet:, scale, code, residential, in a row, theme, workshop vi, date, received, hour, location:, Dept. Arequipa District Jlbr, firm, professional school, of architecture, F. to., unsa
Raw text data extracted from CAD file:
| Language | Spanish |
| Drawing Type | Block |
| Category | Condominium |
| Additional Screenshots | |
| File Type | dwg |
| Materials | |
| Measurement Units | |
| Footprint Area | |
| Building Features | Parking, Garden / Park |
| Tags | apartment, autocad, block, building, condo, Design, development, DWG, eigenverantwortung, equipment, Family, group home, grup, mehrfamilien, multi, multifamily, multifamily housing, ownership, partnerschaft, partnership, residential, spaces, urban |








