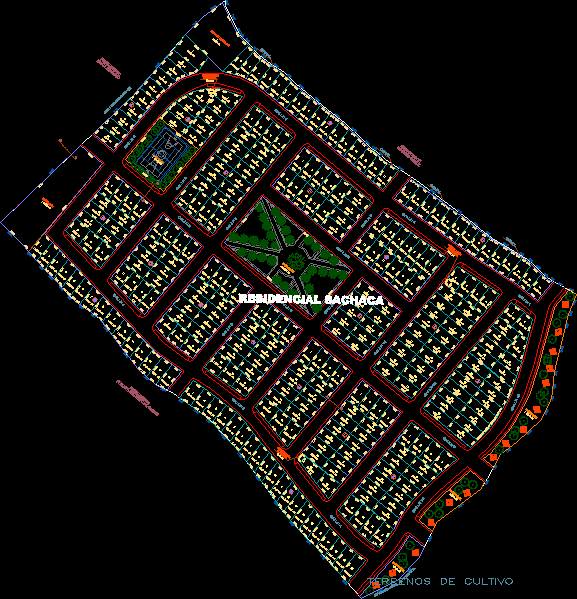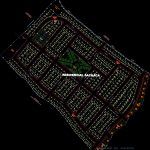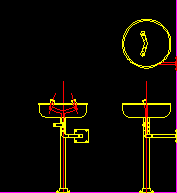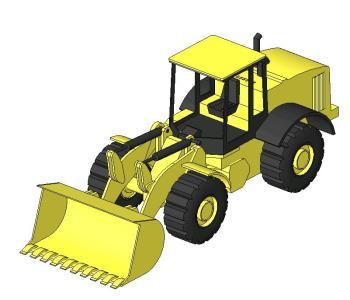Residential Sachaca DWG Block for AutoCAD
ADVERTISEMENT

ADVERTISEMENT
MAP OF THE RESIDENTIAL Lotización Sachaca, GREEN AREAS, TRAILS, LOTS; APPLES
Drawing labels, details, and other text information extracted from the CAD file (Translated from Spanish):
Street, education, recreation, Street, recreation, Street, electrical, sub station, property of, marcane street, channel, property of, israel dog, royal road, electrical, sub station, multi-family plot, electrical, sub station, rogerio gomez, alberta valencia del carpio, recreation, recreation, tiabaya, recreation, residential sachaca, farmland
Raw text data extracted from CAD file:
| Language | Spanish |
| Drawing Type | Block |
| Category | City Plans |
| Additional Screenshots |
 |
| File Type | dwg |
| Materials | |
| Measurement Units | |
| Footprint Area | |
| Building Features | Car Parking Lot |
| Tags | apples, areas, autocad, beabsicht, block, borough level, DWG, green, lots, map, political map, politische landkarte, proposed urban, residential, road design, stadtplanung, straßenplanung, trails, urban design, urban plan, zoning |








