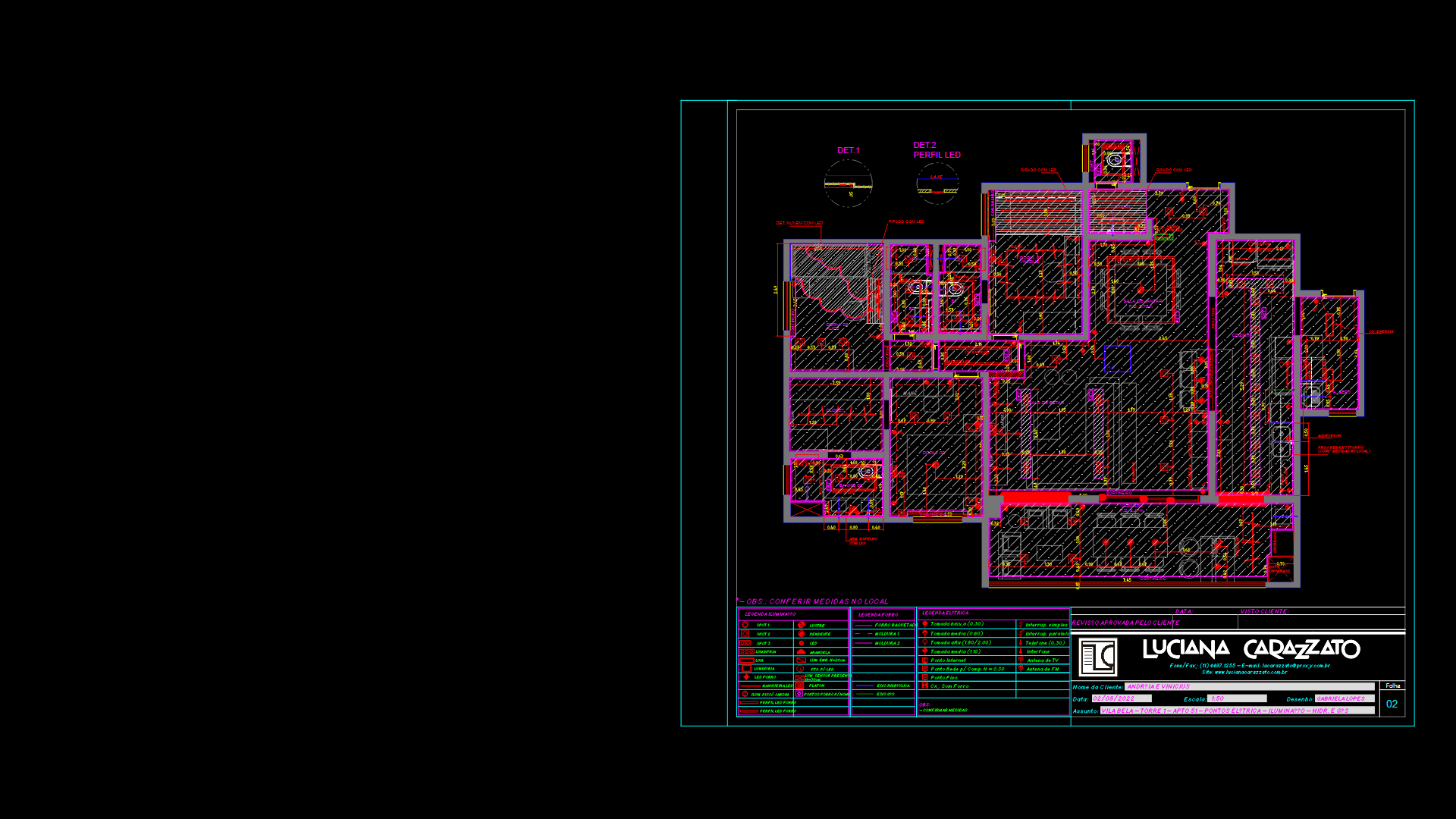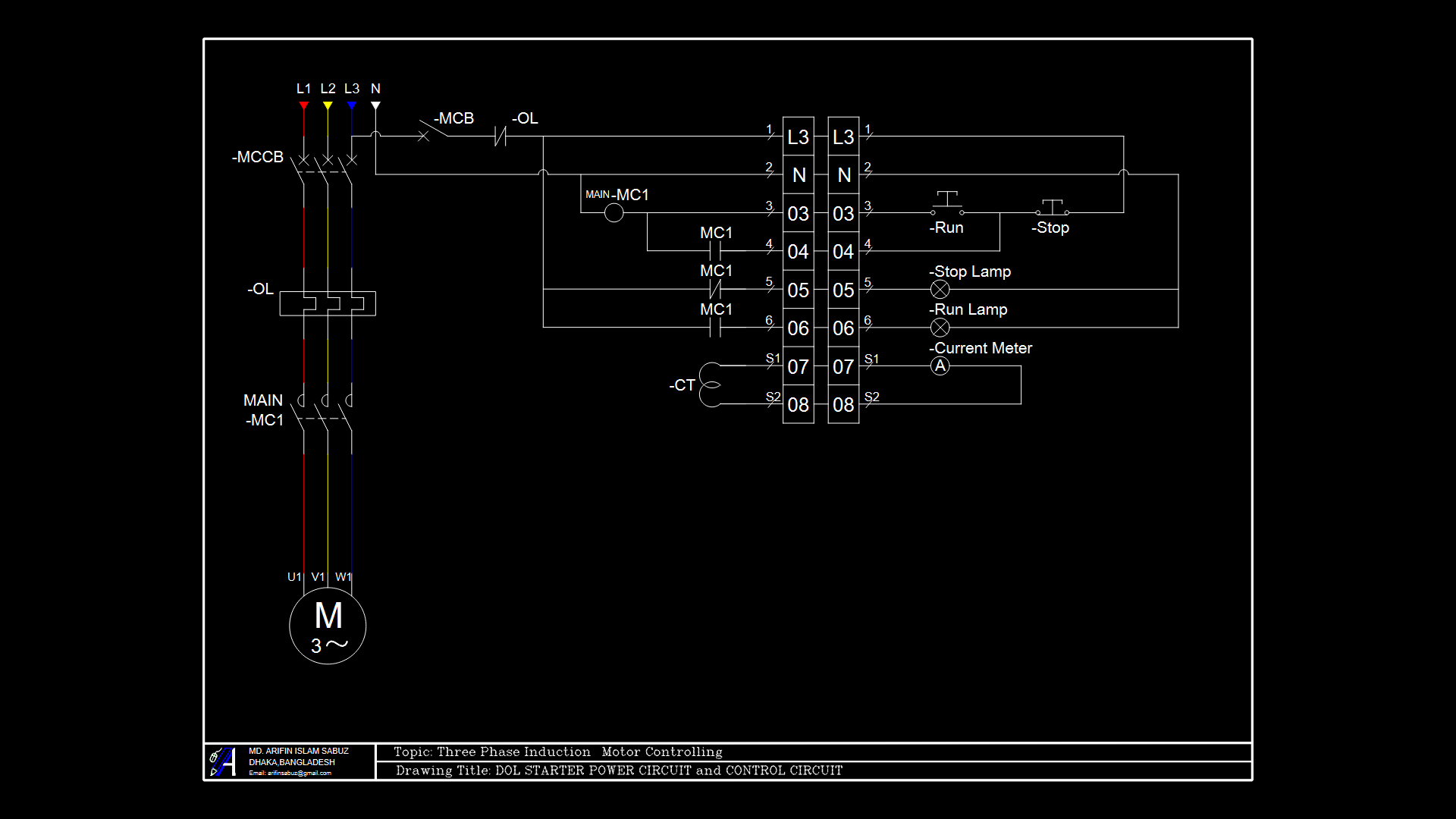Residential Single-Family Floor Plan with Functional Room Layout

This floor plan depicts a single-family residential layout with a practical arrangement of rooms. The drawing showcases a functional interior space distribution with distinct zones for living, sleeping, and utility areas. Multiple interior walls define approximately 6-7 rooms including what appears to be bedrooms, a kitchen, living area, and bathroom facilities. Door swing notations indicate traffic flow patterns between rooms, with consideration for furniture placement and clearances. The design employs standard residential construction parameters with load-bearing and non-load-bearing walls delineated through line weights. Interior dimensions appear to follow typical residential codes with hallway clearances of approximately 36-42 inches. The layout prioritizes functional zoning while maintaining efficient circulation between private and public spaces—a practical approach that balances occupant comfort with construction efficiency.
| Language | English |
| Drawing Type | Plan |
| Category | Residential |
| Additional Screenshots | |
| File Type | dwg |
| Materials | |
| Measurement Units | Imperial |
| Footprint Area | 150 - 249 m² (1614.6 - 2680.2 ft²) |
| Building Features | |
| Tags | dwelling unit, interior partitioning, residential architecture, residential floor plan, room arrangement, single-family layout, spatial design |








