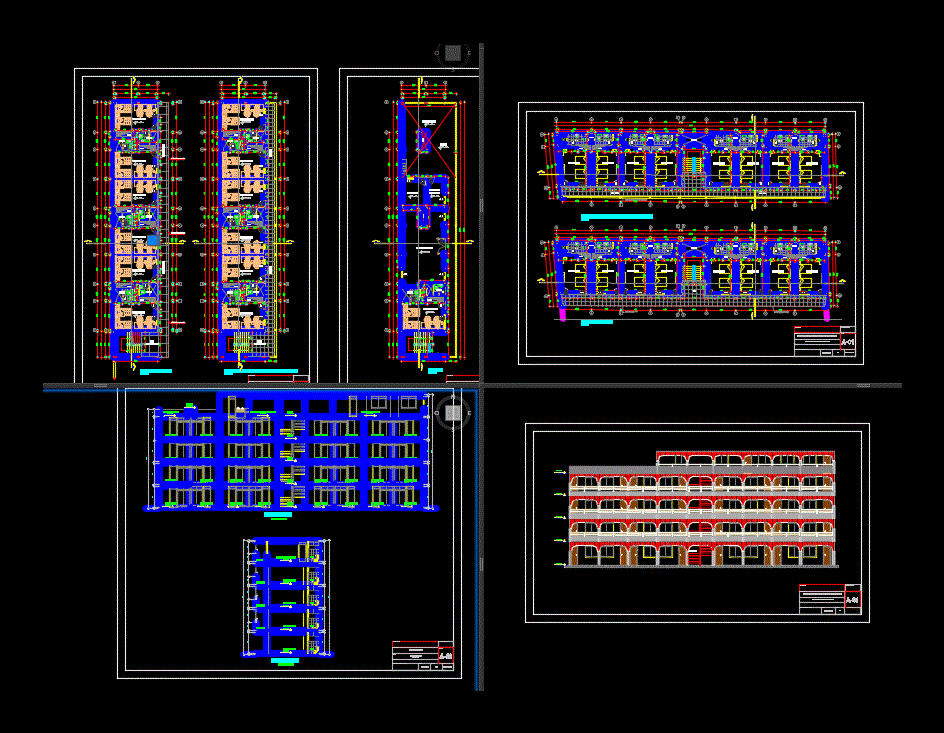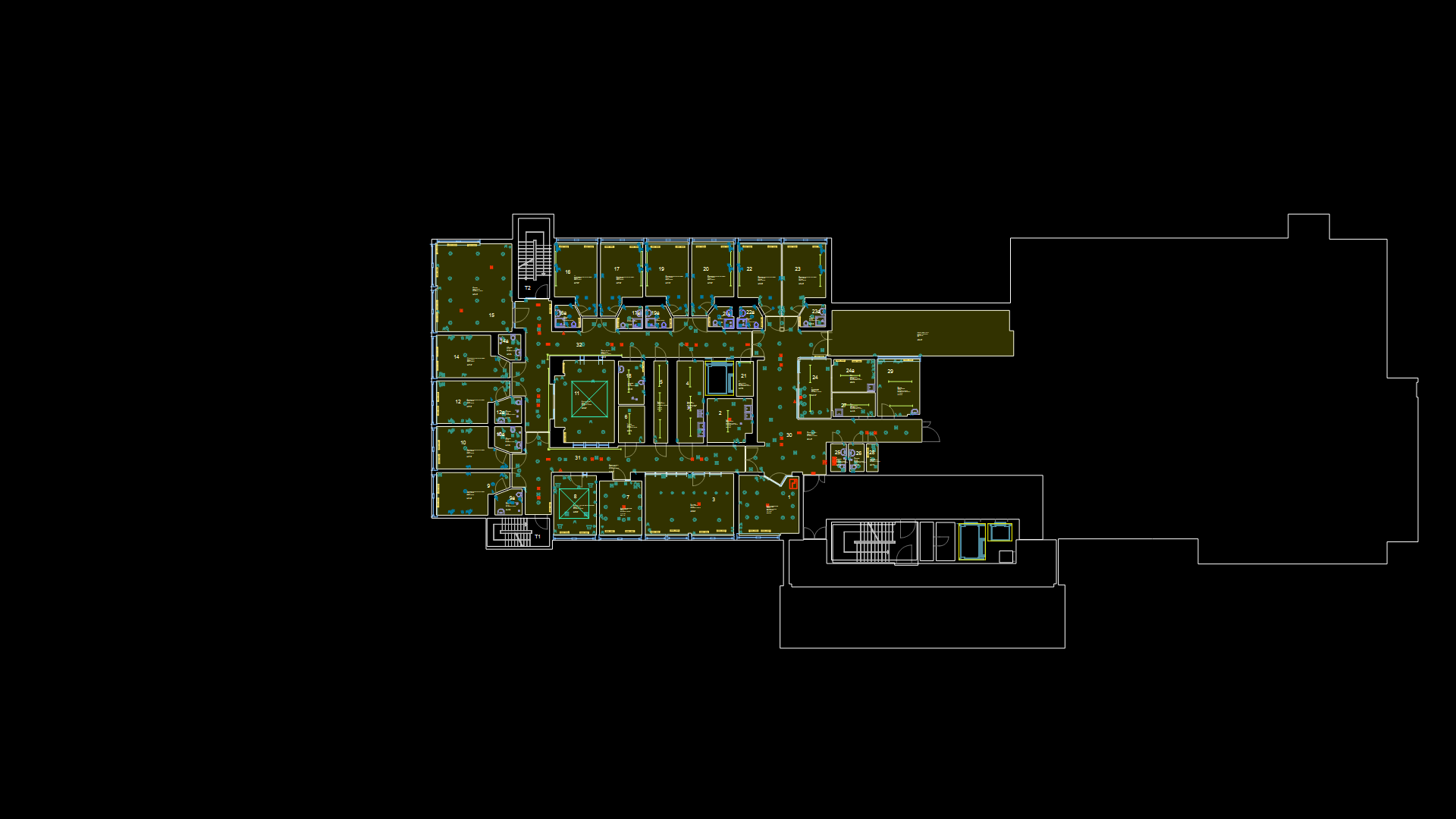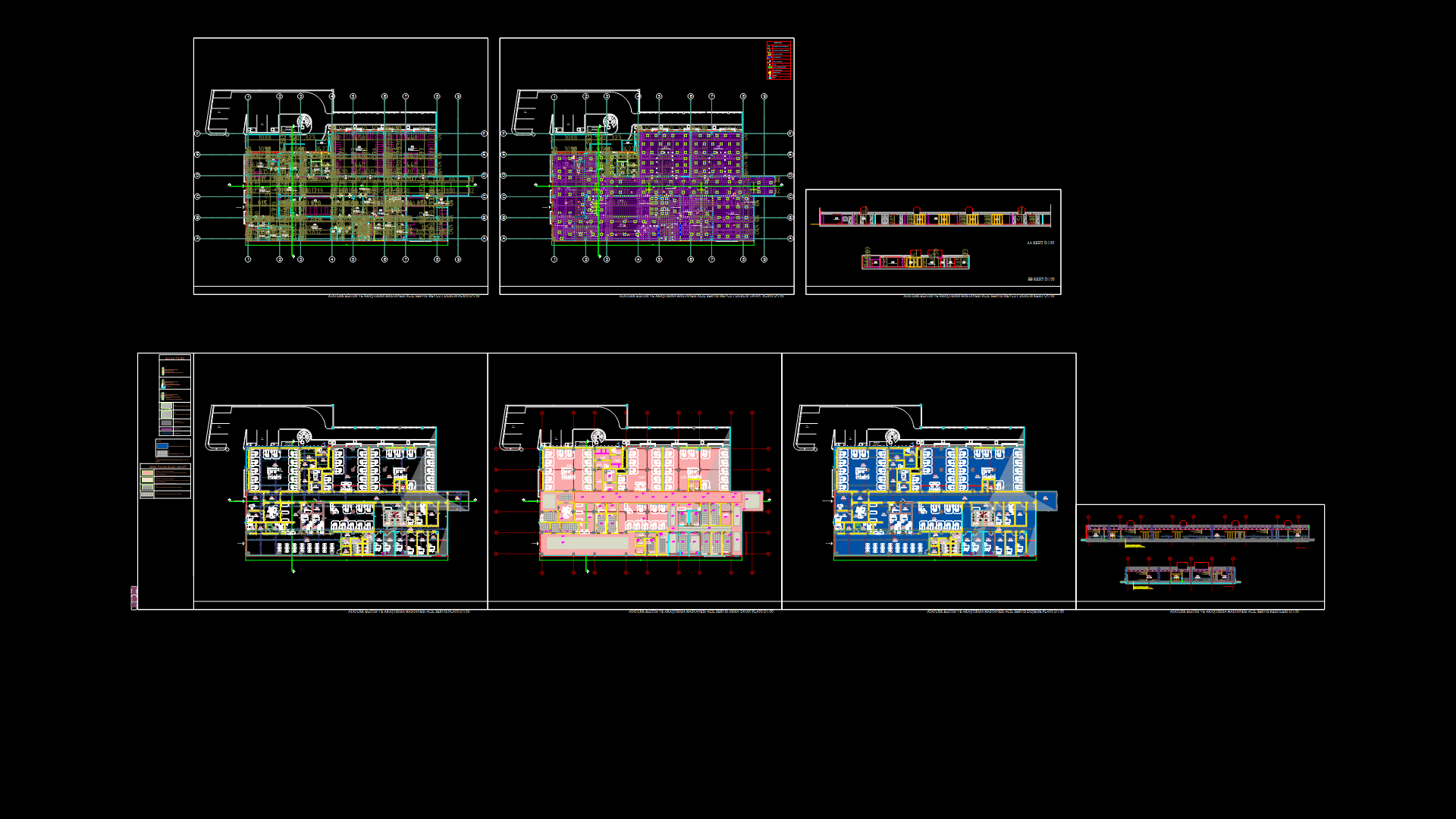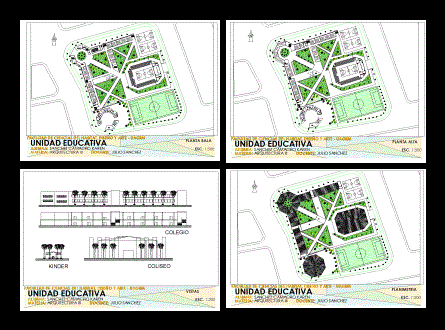Residential For Students DWG Elevation for AutoCAD
ADVERTISEMENT

ADVERTISEMENT
Architecture; courts; elevation
Drawing labels, details, and other text information extracted from the CAD file (Translated from Spanish):
npt, first floor, duct, closet, ss.hh., second, third and fourth floor, roof, circulation, hall, ceiling projection, architecture – distribution, project, plan, scale, date, location, sheet, drawing, owners, signature owner: responsible professional, accommodation for students, balcony, empty, block b, block a, staircase, architecture, lodging, cuts, room, court a – a, court b – b, sh, architecture – courts, salon multi uses , patio – tendal, laundry, room, ironing, multipurpose room, second, third and fourth floor, elevation, architecture – elevation, cl., ironing room, steven-dpg
Raw text data extracted from CAD file:
| Language | Spanish |
| Drawing Type | Elevation |
| Category | Hospital & Health Centres |
| Additional Screenshots |
 |
| File Type | dwg |
| Materials | Other |
| Measurement Units | Metric |
| Footprint Area | |
| Building Features | Deck / Patio |
| Tags | abrigo, architecture, autocad, courts, DWG, elevation, geriatric, residence, residential, shelter, students |








