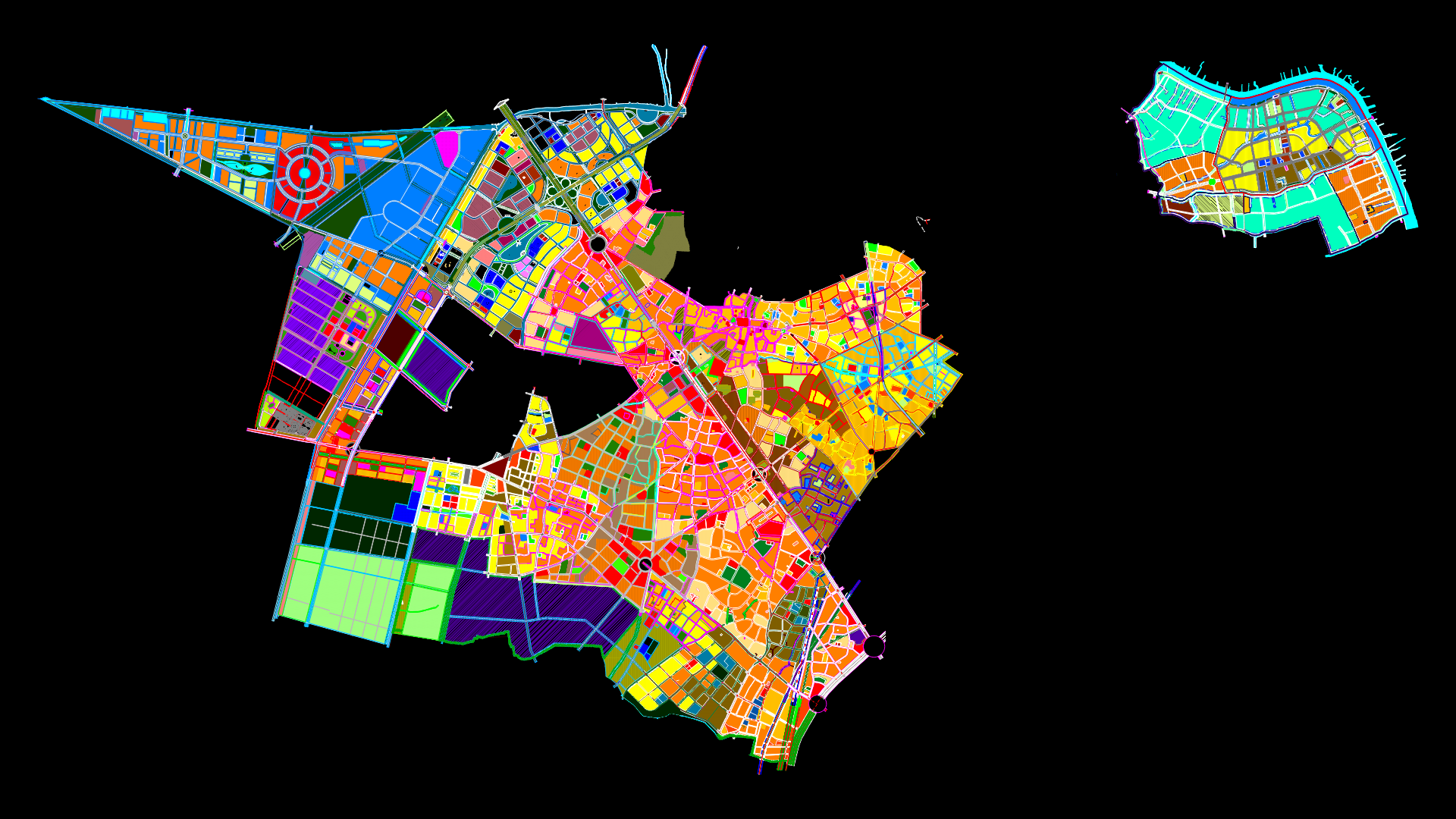Residential subdivision Plan with Street Layout and Parcel Boundaries
ADVERTISEMENT

ADVERTISEMENT
A detialed site plan for a residential subdivision showing street networks and lot boundaries. This drawing presents a neighborhood layout with curved streets and irregular parcel configurations typical of modern suburban development. The plan utilizes a simple line work representation to clearly define property lines, roadways, and easements. The design appears to prioritize space efficiency while maintaining adequate frontage for each residential lot. Notable features include cul-de-sacs and curvilinear street patterns that create a sense of neighborhood enclosure and traffic calming. The layout demonstrates careful consideration of site topography and circulation patterns, with varying lot sizes to accommodate different housing types.
| Language | English |
| Drawing Type | Plan |
| Category | City Plans |
| Additional Screenshots | |
| File Type | dwg |
| Materials | |
| Measurement Units | Imperial |
| Footprint Area | Over 5000 m² (53819.5 ft²) |
| Building Features | |
| Tags | cul-de-sac, land development, property boundaries, residential lots, site planning, subdivision plan, urban planning |








