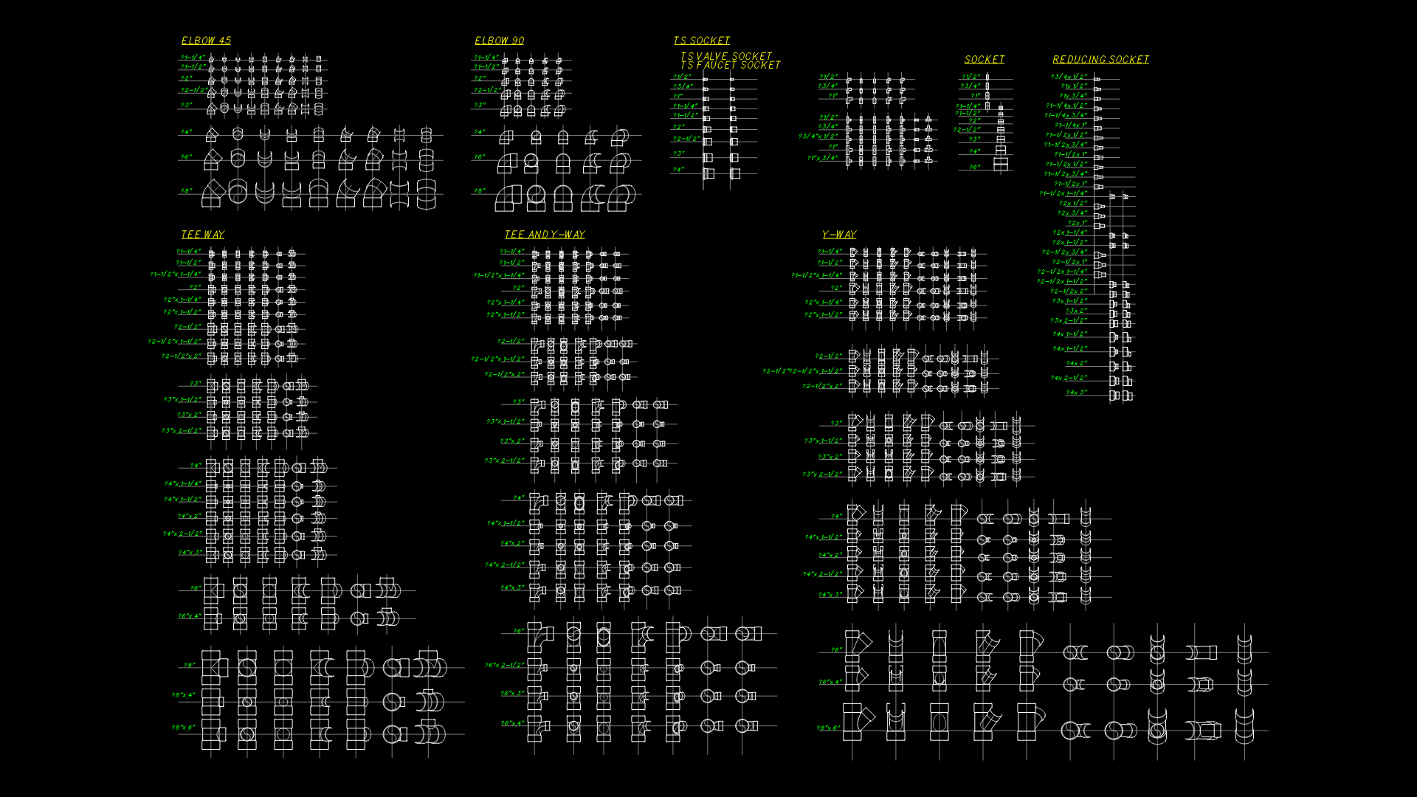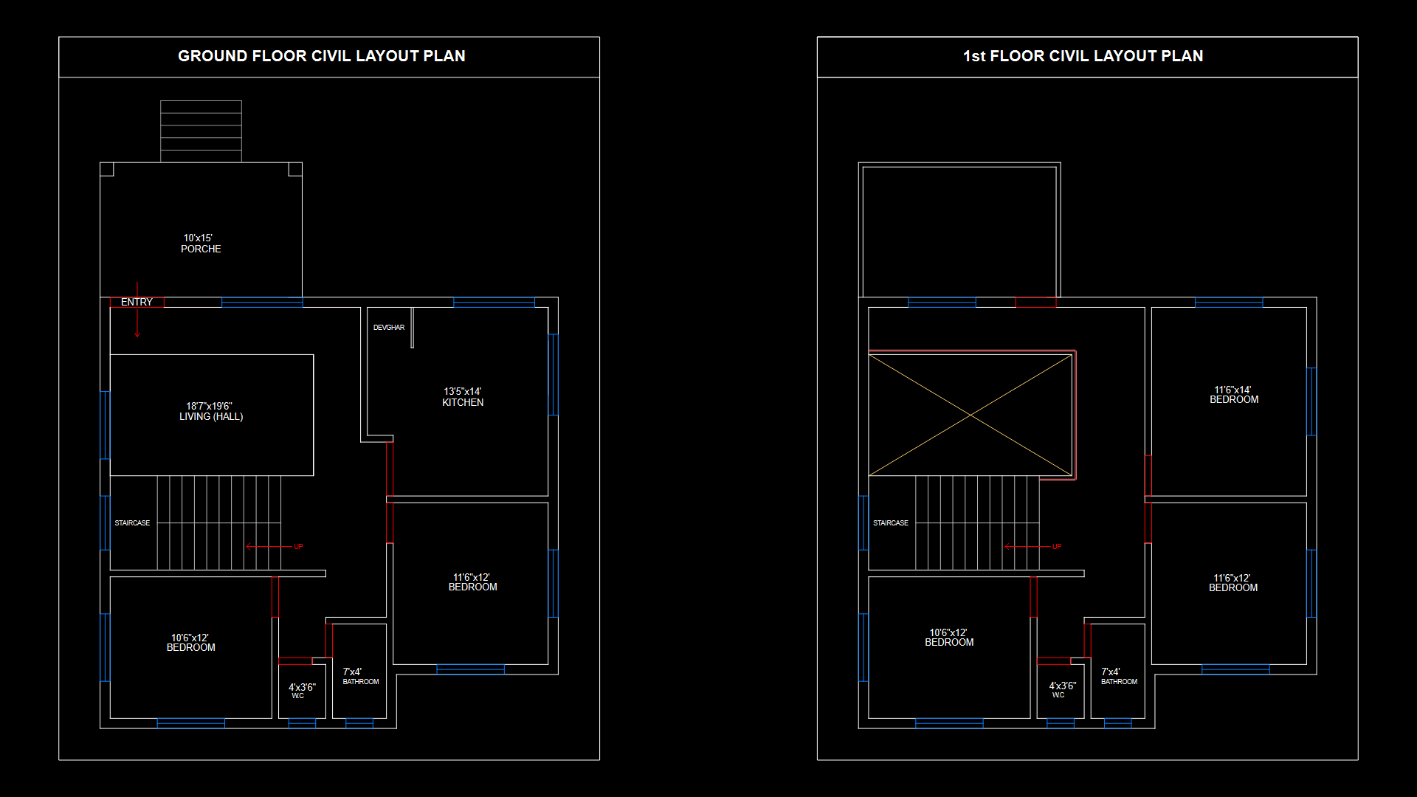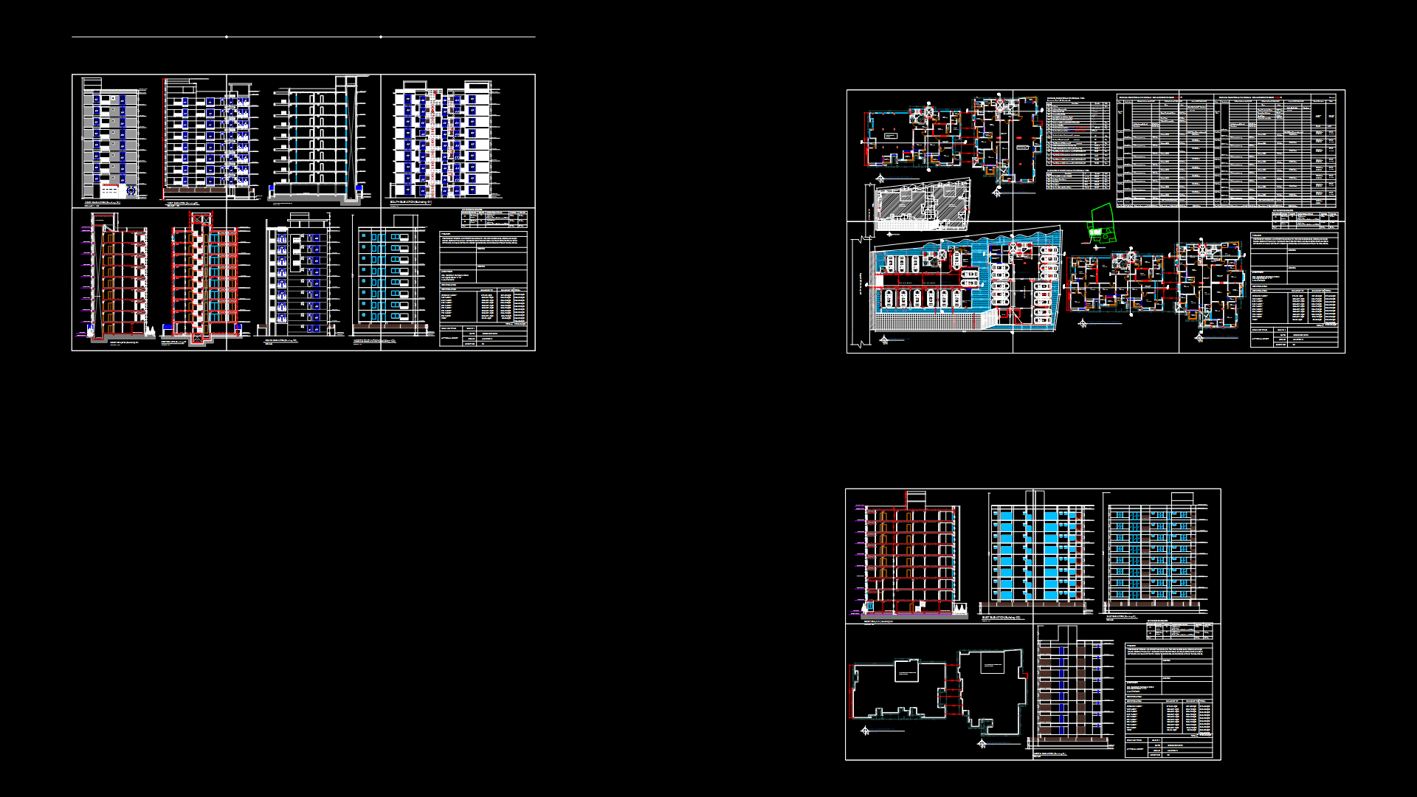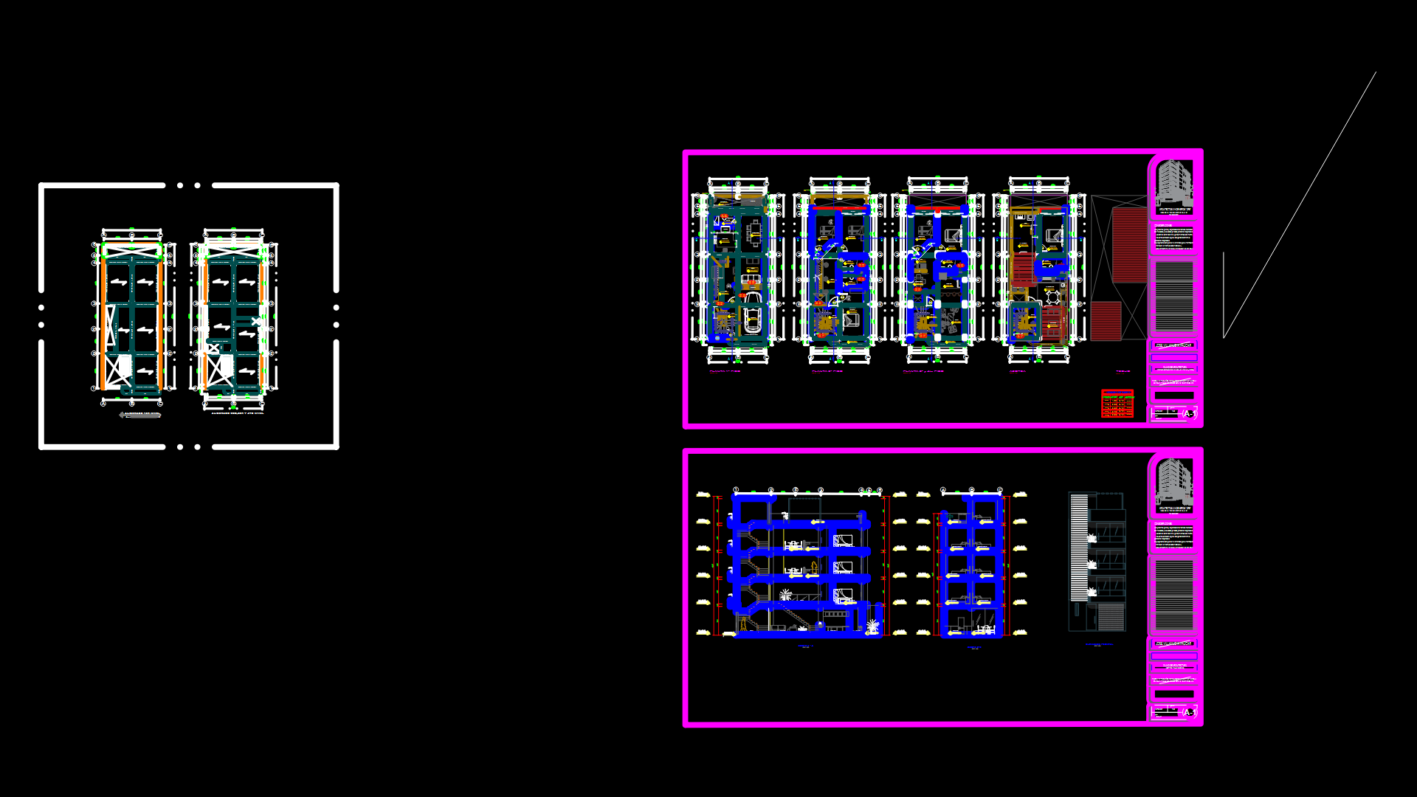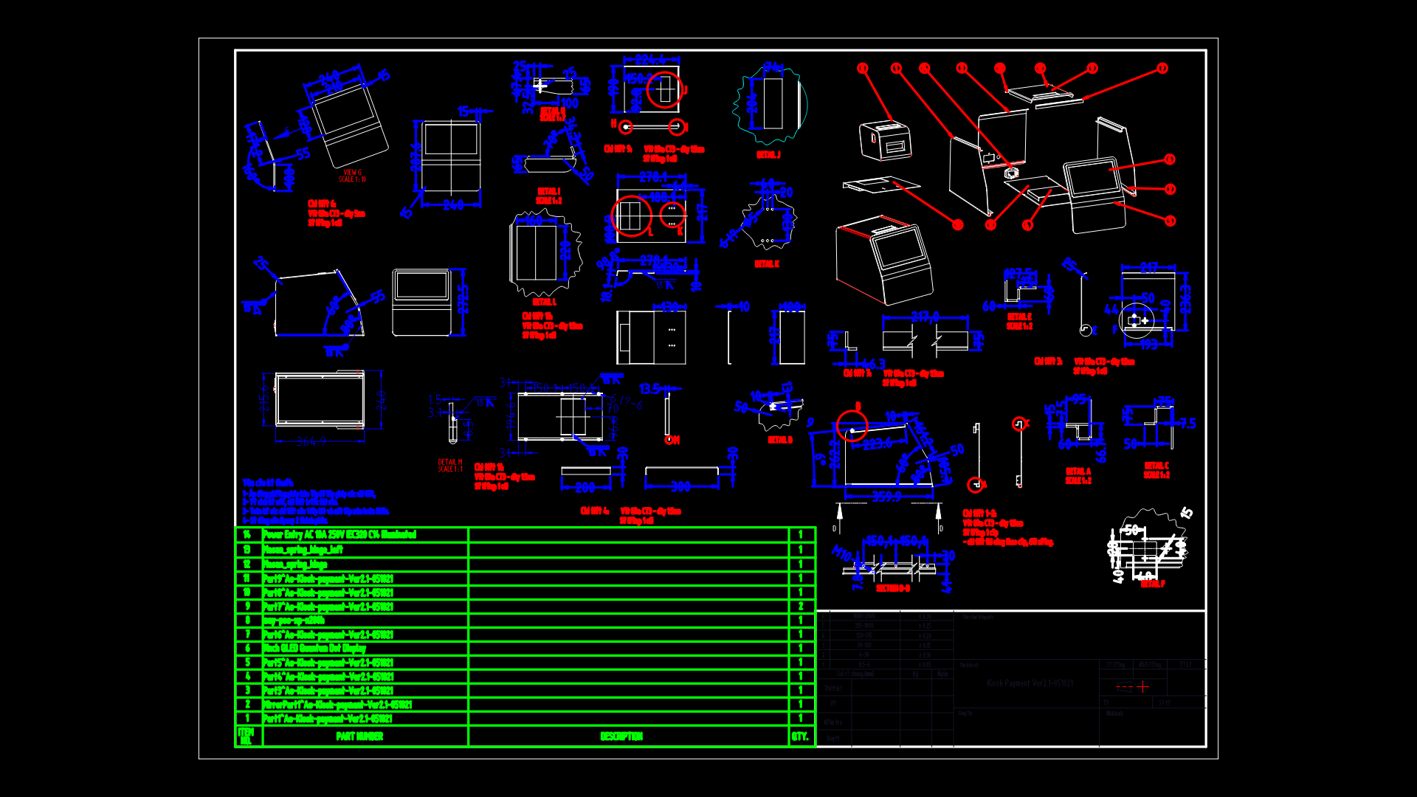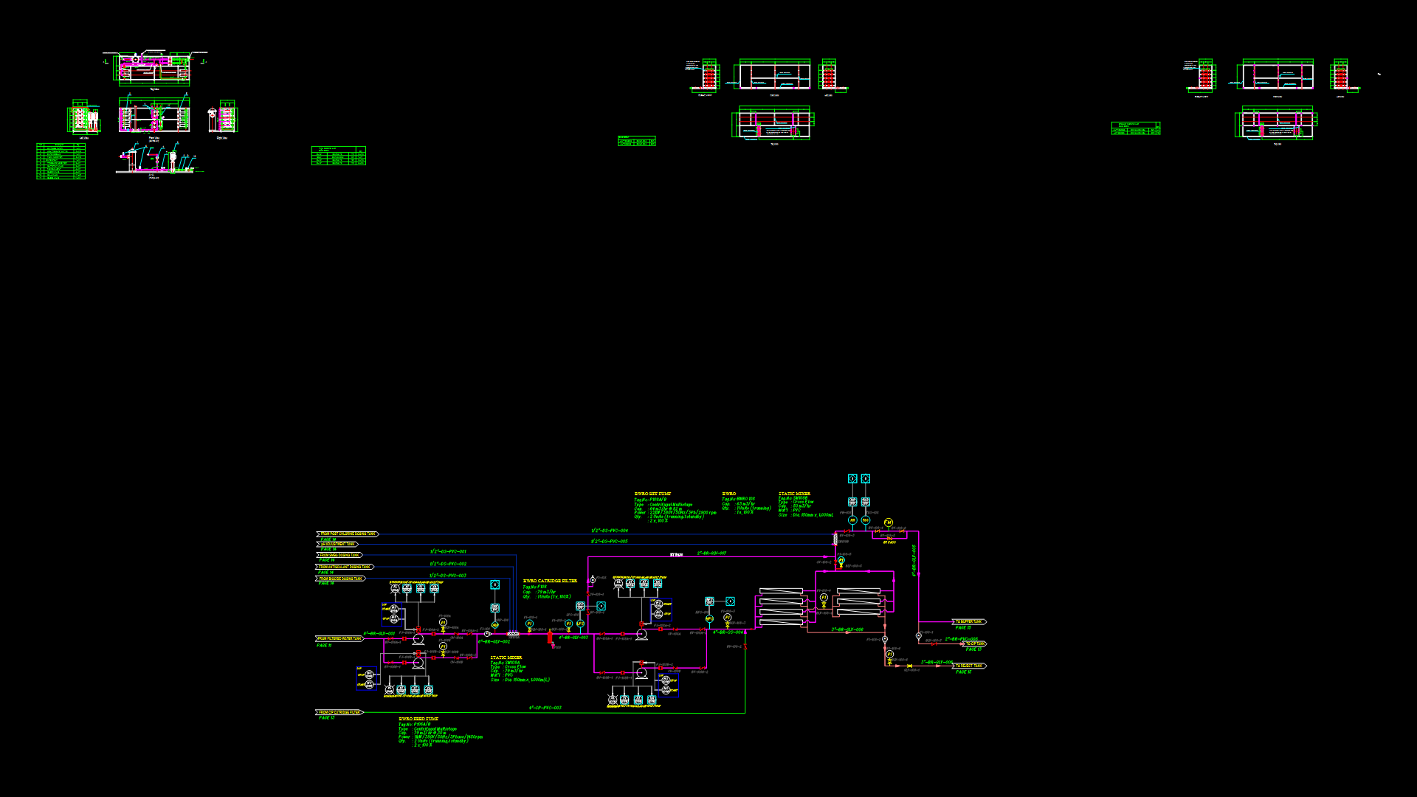Residential Two-Story House Floor Plan with Patio and Fixtures
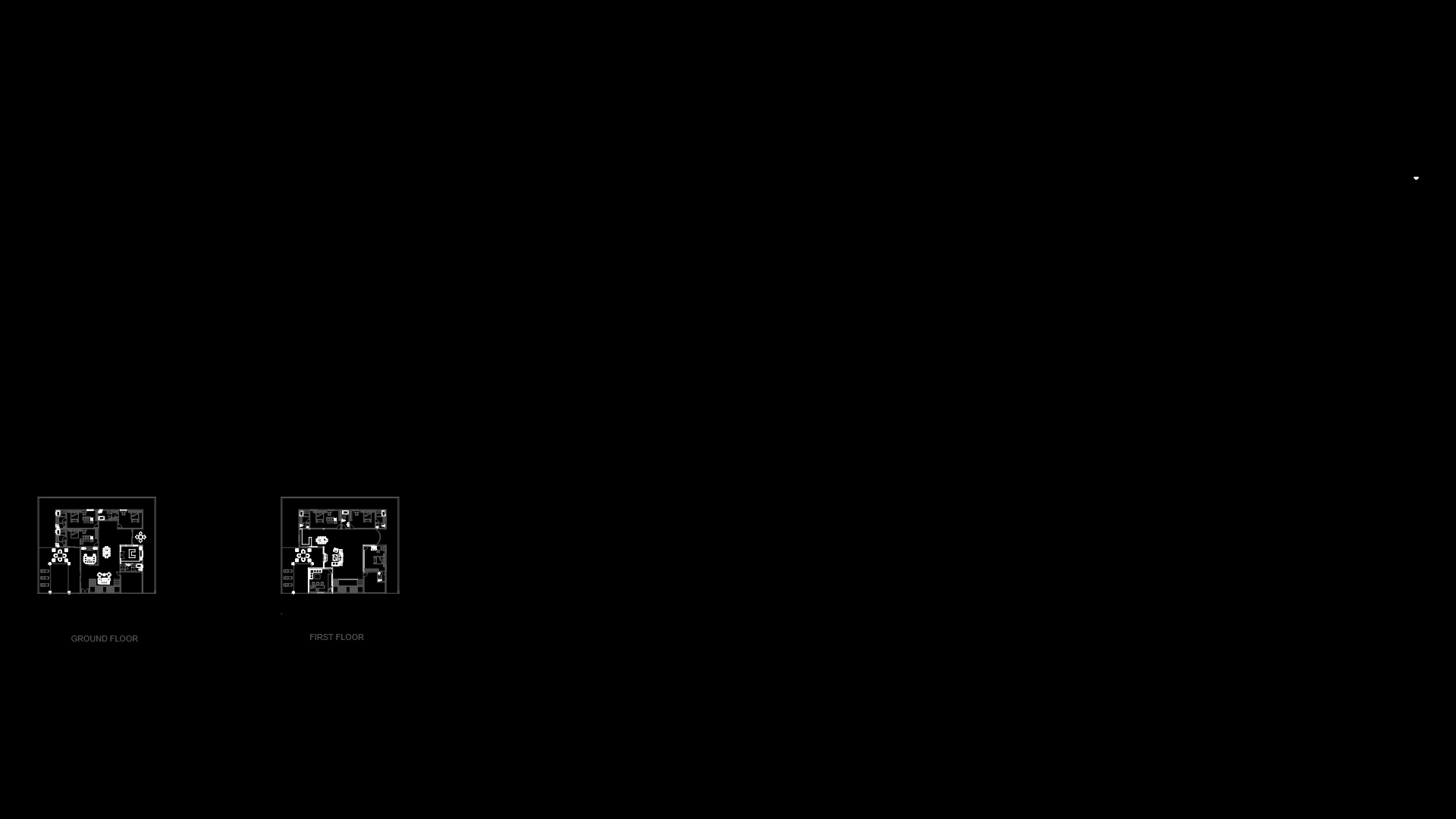
This comprehensive residential floor plan depicts a two-story house with fully detailed interior layouts. The ground floor features an open-concept living area with kitchen (including a 30-inch range-oven), dining space, and multiple bathrooms equipped with standard fixtures (60-inch bathtub, oval sink tops, and toilets). The interior is furnished with reception furniture, curved TV units, and various seating arrangements. The exterior includes a well-designed patio area with loungers, a fire pit, and decorative plantings, enclosed by both 3-foot and 6-foot gates. The first floor continues the residential layout with additional rooms and bathroom facilities. The drawing utilizes standard imperial measurements throughout, with particular attention to fixture specifications and spatial relationships. The clever placement of the outdoor entertainment area adjacent to interior living spaces maximizes the functional flow between indoor and outdoor environments.
| Language | English |
| Drawing Type | Plan |
| Category | Residential |
| Additional Screenshots | |
| File Type | dwg |
| Materials | |
| Measurement Units | Imperial |
| Footprint Area | 150 - 249 m² (1614.6 - 2680.2 ft²) |
| Building Features | Fireplace, Deck / Patio |
| Tags | bathroom fixtures, floor plan, interior furnishings, living space, patio design, residential layout, Two-story house |
