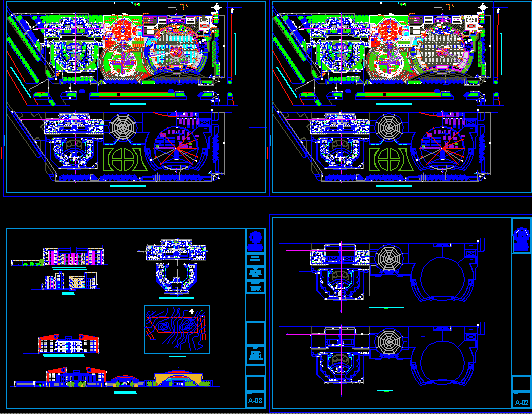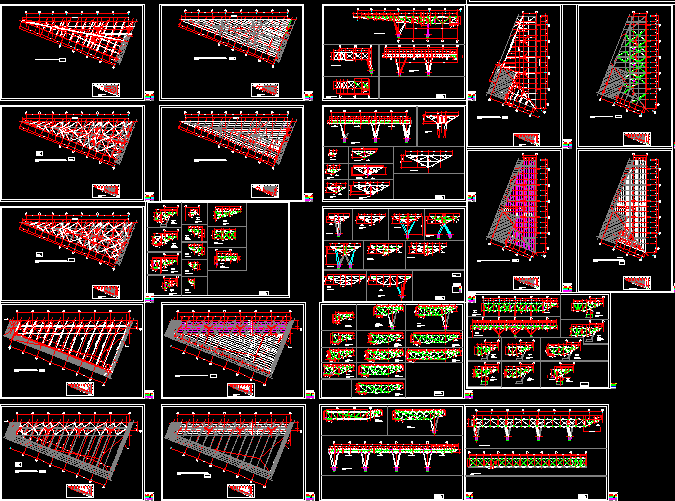Residential For University Teachers DWG Detail for AutoCAD

I present the architectural drawings to detail of a residential university teachers for the study of solar radiation and perfect function spaces.
Drawing labels, details, and other text information extracted from the CAD file (Translated from Spanish):
lobby, outside patio, interior patio, single bedroom, ss. hh., place of work:, hall, box of bays, height, width, sill, living room, main dining room, suite, room, aluminum sheets, longitudinal cut c – c ‘, date, scale, sheet no .:, faua, arq. Ramirez Nuñez, July Arq. sanchez gurbillón levith, chair, department: piura, province: piura, student, salazar chirinos diego renato, specialty, architecture, plan, cross section d – d ‘, cross section e – e’, longitudinal cut c – c ‘cross section d – d ‘cross section e – e’, withdrawal, library, reading room, hall, ss.hh., living, terrace, property, longitudinal cut a – a ‘longitudinal cut b – b’, longitudinal cut a – a ‘ , multipurpose room, living, park, warehouse, circulation, terrace, ss.hh., v. p. v., cab, front lift right side lift, front lift, ca. the ceibos, ca. The orange trees, ca. the oaks, c. the gardenias, first floor, second floor, third floor, fourth floor, fifth floor, location and location, location, ceilings, green areas, large patio, library, reading room, computer room, multipurpose room, atrium, room of games, central hall, topic, meeting room, private parking, porch, looby, reception, patio, social lounge, dining room, preparation area, bedroom service, unloading area, service entrance, control, deposit. of prod., dry, cold, internal patio, welcome square, public parking, street las gardenias, street los ceibos, geraniums park, cooking area, entrance hall, log., cont., adm., right lateral elevation , property limit, double door, door, low window, high window, double screen, mamp. sliding, suite
Raw text data extracted from CAD file:
| Language | Spanish |
| Drawing Type | Detail |
| Category | Hospital & Health Centres |
| Additional Screenshots | |
| File Type | dwg |
| Materials | Aluminum, Other |
| Measurement Units | Metric |
| Footprint Area | |
| Building Features | Garden / Park, Deck / Patio, Parking |
| Tags | abrigo, architectural, autocad, DETAIL, drawings, DWG, geriatric, housing complex, present, residence, residential, shelter, solar, study, university |








