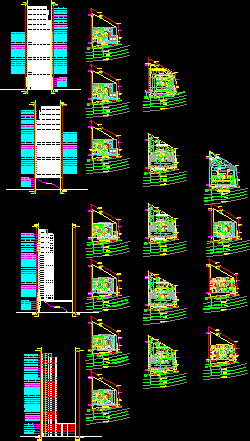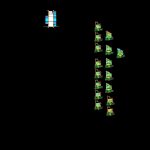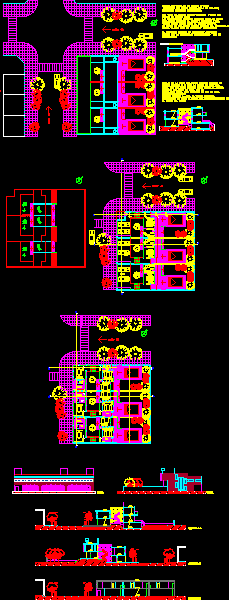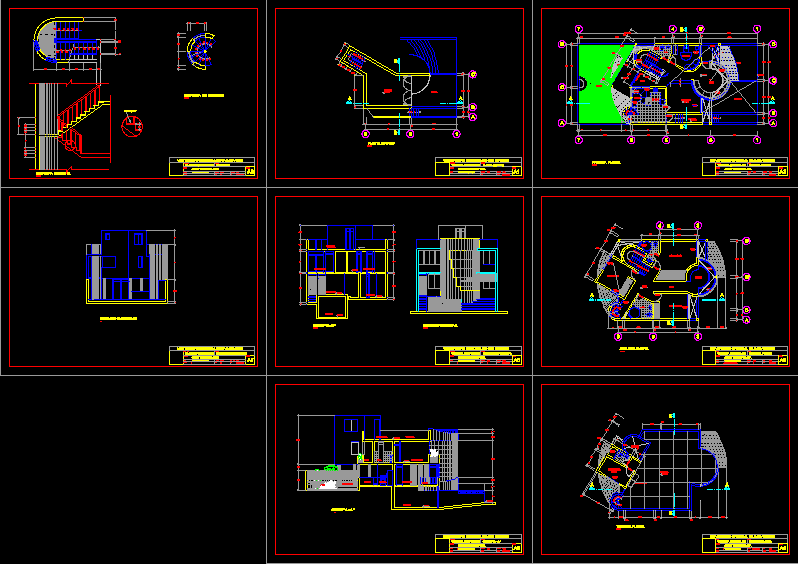Residentioal Building Multi Family DWG Block for AutoCAD
ADVERTISEMENT

ADVERTISEMENT
Multi familt residential building
Drawing labels, details, and other text information extracted from the CAD file (Translated from Spanish):
lobby, property line, lateral retreat, later retirement, construction line, v i a i t a l a, grass, islet, l.b.d, sidewalk, family room, breakfast, kitchen, dining room, living room, balcony, study, rec. principal, c.e, plant, cto. emp., laundry, aa, lad, high, projection apartments, concierge, cto., pumps, electric, plant, electric, tank, water, tinaquera, gas, deposit, existing rock, water, administration, salon parties, gym , games room, pool, children, projection parking, projection apartments, wooden deck, blind wall, construction line, retirement poetry, parking, visit, cordon to demolish, cordon, const., dep, terrace
Raw text data extracted from CAD file:
| Language | Spanish |
| Drawing Type | Block |
| Category | House |
| Additional Screenshots |
 |
| File Type | dwg |
| Materials | Wood, Other |
| Measurement Units | Metric |
| Footprint Area | |
| Building Features | Garden / Park, Pool, Deck / Patio, Parking |
| Tags | apartamento, apartment, appartement, aufenthalt, autocad, block, building, casa, chalet, dwelling unit, DWG, Family, haus, house, logement, maison, multi, residên, residence, residential, unidade de moradia, villa, wohnung, wohnung einheit |








