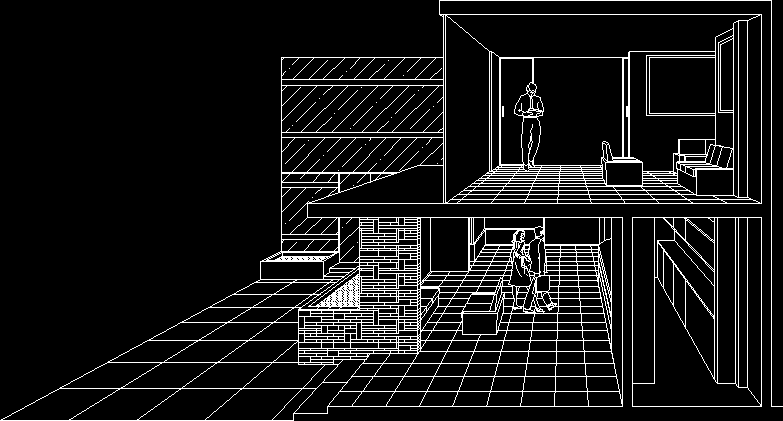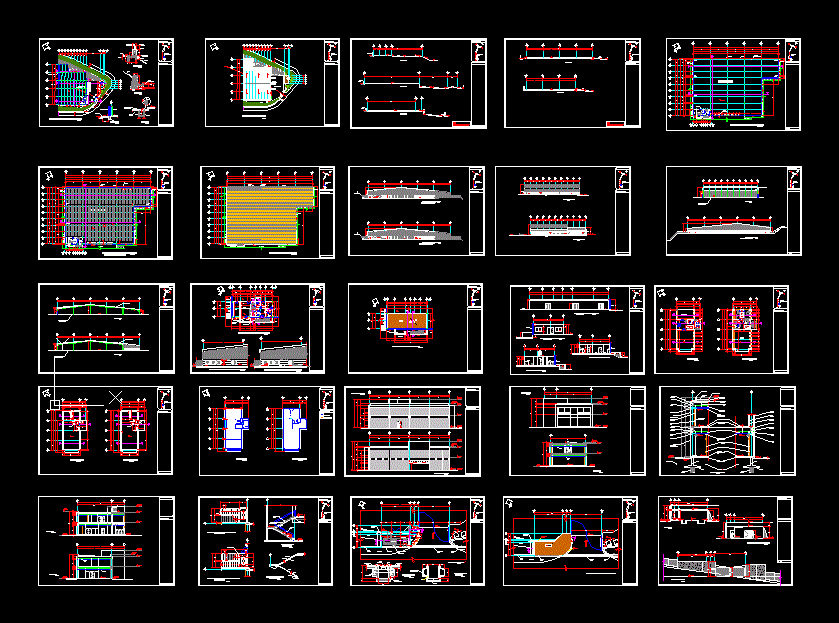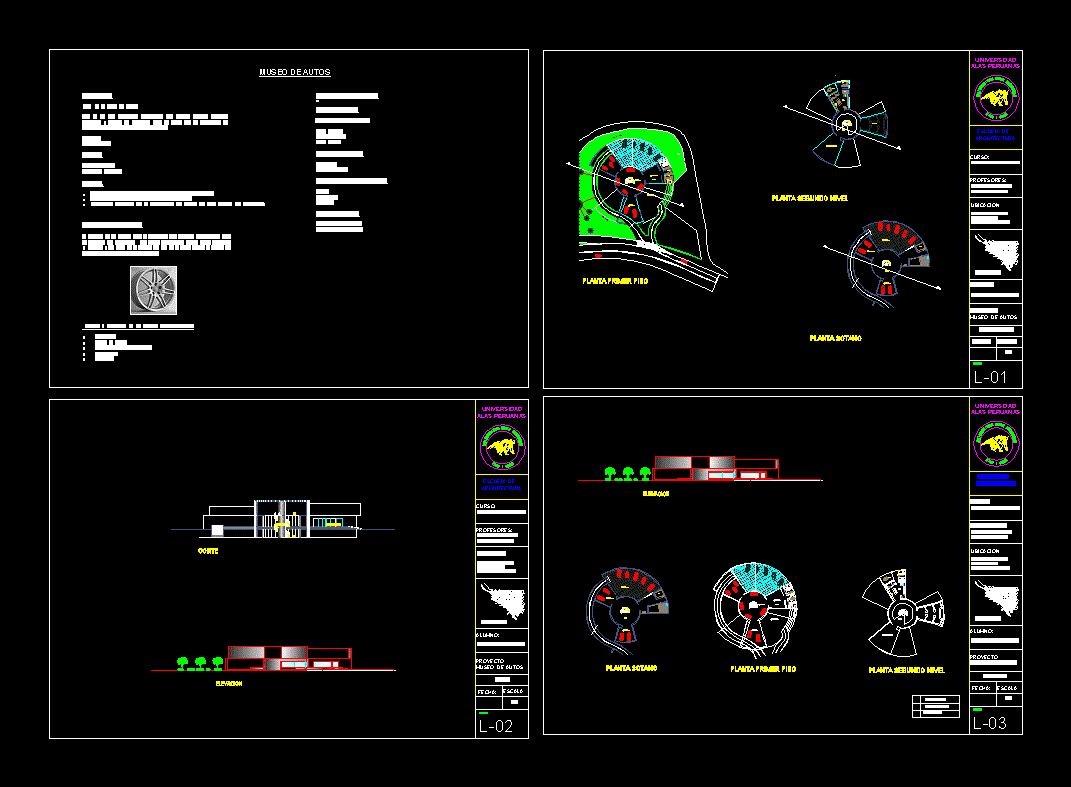Resort DWG Full Project for AutoCAD
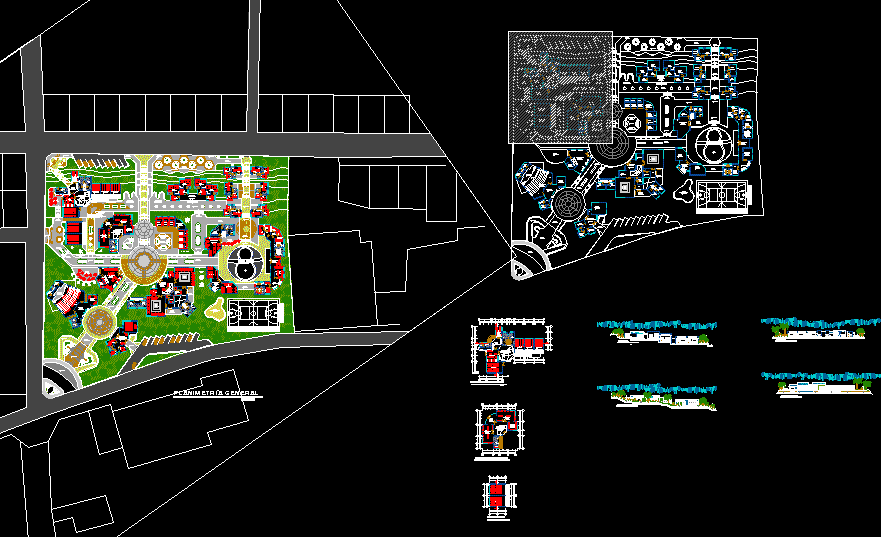
Tourist recreation center, complete project developed in Arica – Azapa; development of different modules with different uses.
Drawing labels, details, and other text information extracted from the CAD file (Translated from Spanish):
area, living room, massage area, hall, kitchen, classroom workshop i, classroom workshop ii, classroom workshop iii, theoretical classroom i, theoretical classroom ii, theoretical classroom iii, cafeteria, terrace, entrance hall, ss.hh., males , ladies, training block, bar, pantry, ss.hh., tele – communications, double bedroom, master bedroom, living room, sh, bungalow, exhibition block, exhibition hall i, exhibition hall ii, cleaning, hall expositions, stall, deposit, multiple bedroom, living room, housing shelter, steam room, dry chamber, pre – chamber, shower, spa area, spa – beauty salon, sauna – spa, area of machines, spining area , gym, children’s play area, culture block, meeting room, management, administration, accounting, administration block, secretary, dressing room, stage, auditorium, reception, main elevation, lateral elevation, general planimetry, workshop classrooms
Raw text data extracted from CAD file:
| Language | Spanish |
| Drawing Type | Full Project |
| Category | Parks & Landscaping |
| Additional Screenshots |
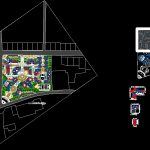 |
| File Type | dwg |
| Materials | Other |
| Measurement Units | Metric |
| Footprint Area | |
| Building Features | |
| Tags | amphitheater, arica, autocad, center, chile, complete, developed, development, DWG, full, modules, park, parque, Project, recreation, recreation center, resort, tourist |



