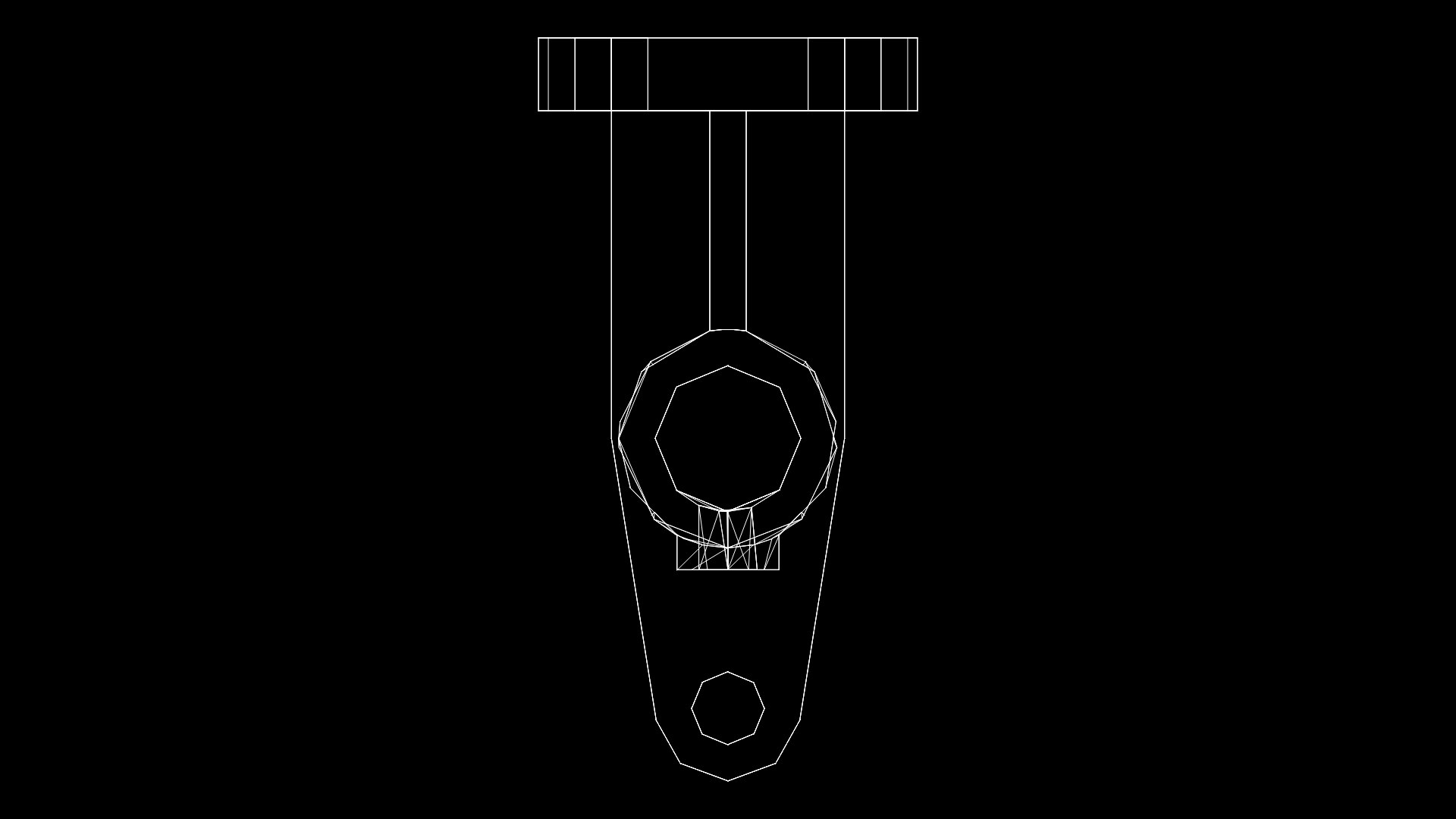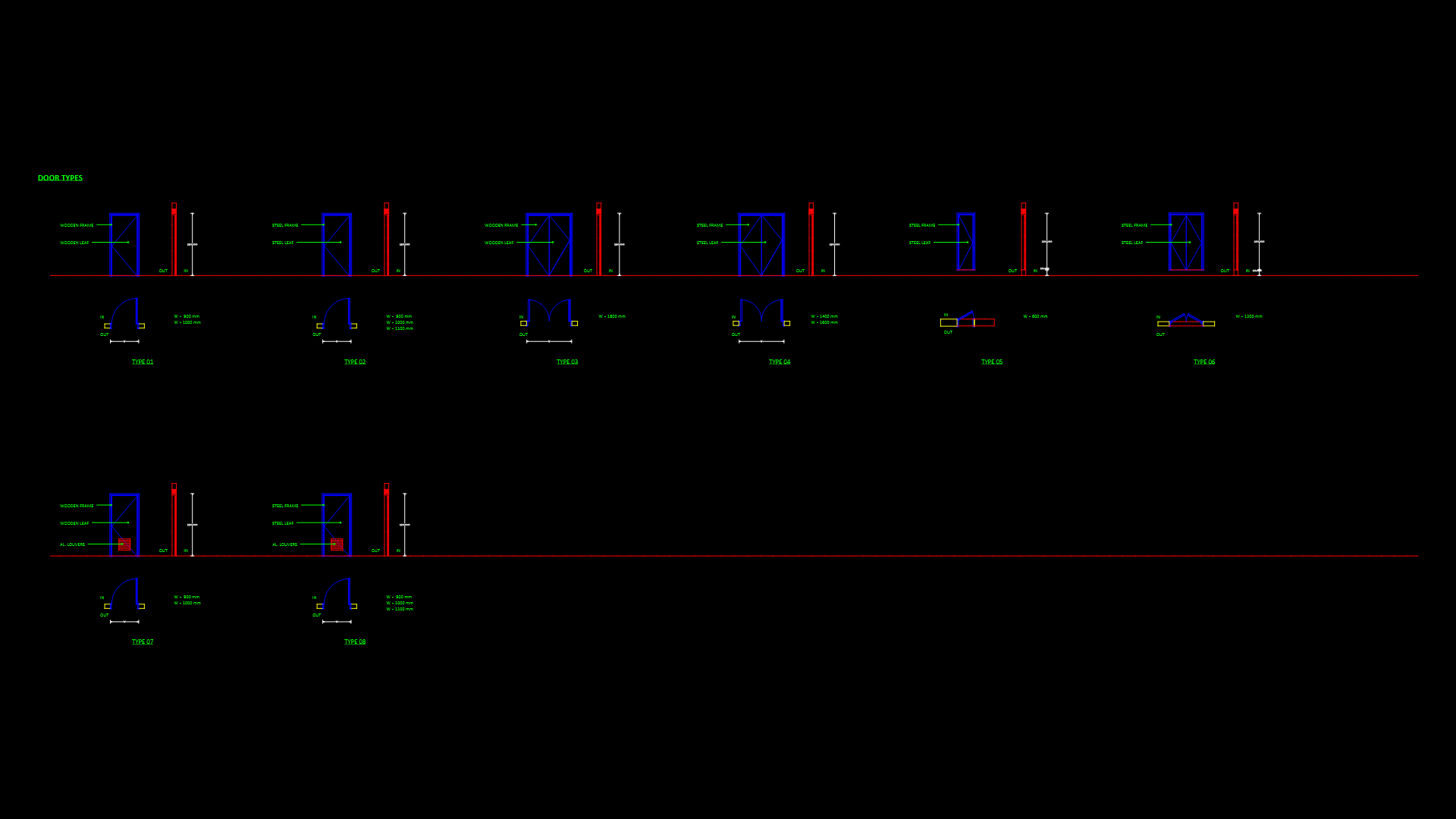Resort Master Plan with Hotel, Restaurant, and SPA Facilities

This master plan depicts a comprehensive resort development with multiple integrated facilities arranged on a terraced site with varying elevation levels. This complex includes a hotel (+26.00), restaurant (+4.00, +9.00), SPA (+3.00), and visitor center (+15.00) connected by a hierarchical circulation system. The transportation network comprises a 12m main street, 10m main path, and 6m service roads with designated entry and exit points. Careful attention has been given to the site’s topography, with buildings strategically positioned at different elevations ranging from 0.00 to +26.00, creating a natural flow between amenities. The landscaping scheme incorporates extensive softscape areas with various tree and shrub types (including autumn and flower varieties) to enhance the resort environment. The master plan balances built form with open space, utilizing terrain contours to create a cohesive visitor experience while providing adequate service access. Notable is the integration of elevation changes to create visual hierarchy and functional zoning between public and private areas.
| Language | English |
| Drawing Type | Plan |
| Category | Hotel, Restaurants & Recreation |
| Additional Screenshots | |
| File Type | dwg |
| Materials | |
| Measurement Units | Imperial |
| Footprint Area | Over 5000 m² (53819.5 ft²) |
| Building Features | Garden / Park |
| Tags | circulation hierarchy, hospitality design, hotel development, landscape architecture, resort master plan, site grading, topographic plan |








