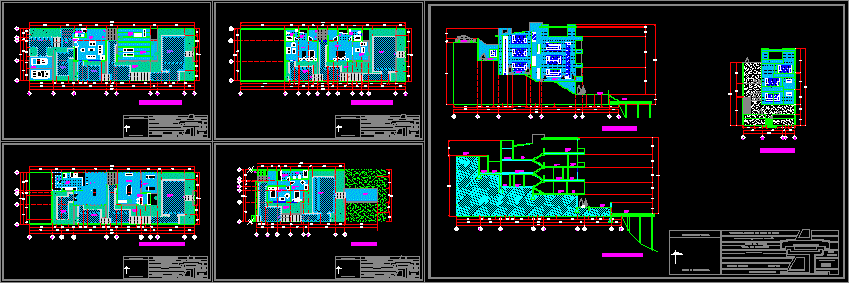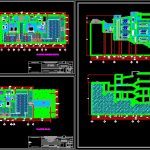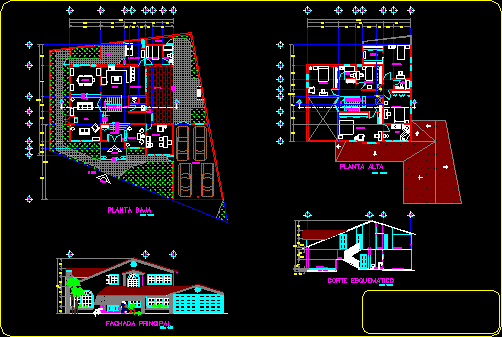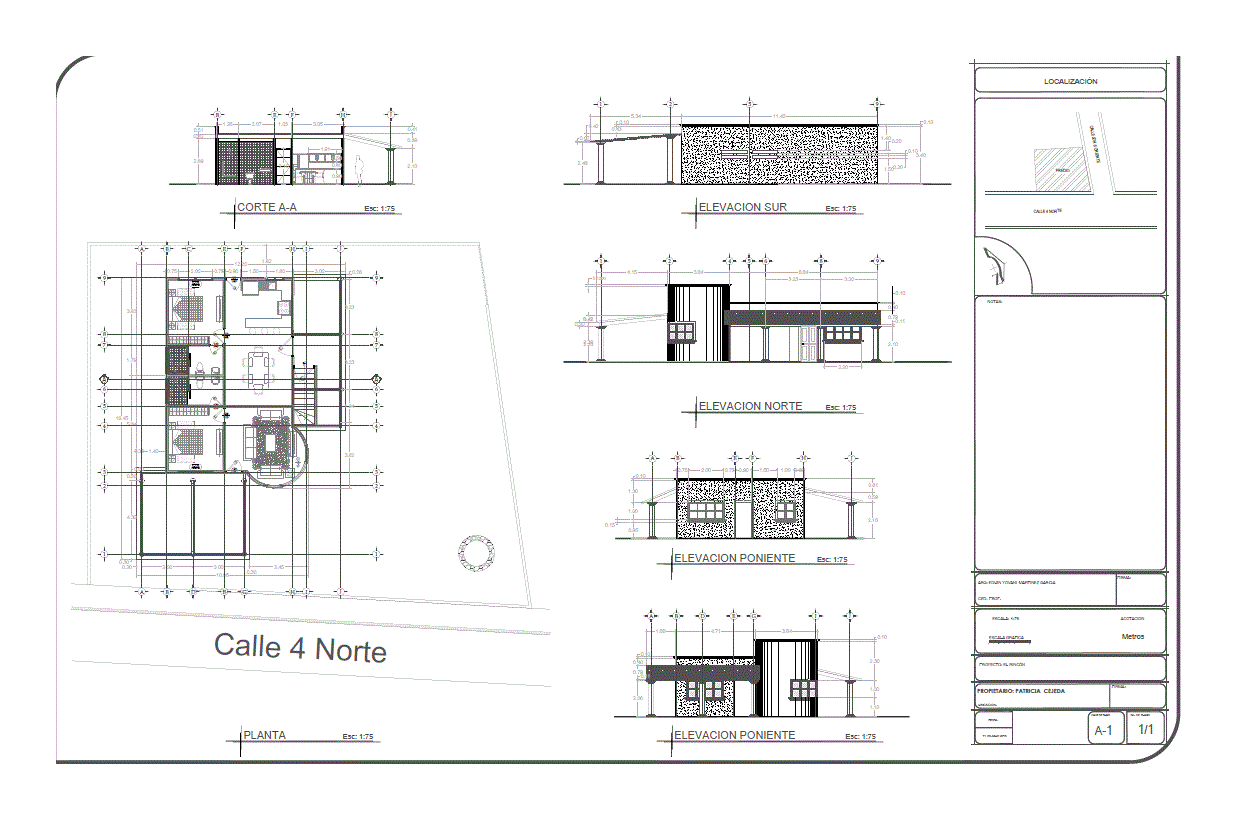Rest House DWG Section for AutoCAD
ADVERTISEMENT

ADVERTISEMENT
Rest house at Valle de Bravo 1 – Plants – Sections
Drawing labels, details, and other text information extracted from the CAD file (Translated from Spanish):
cross section, side facade, terrace, dock, bathroom, garage, storeroom, kitchen, dressing room, breakfast room, toilet, living room, dining room, playground, autonomous university of the state of mexico, faculty of architecture and design, sketch of local location, local location, north, presented by:, rest house, name of the project, scale, plan number, lake front, c ”, bedroom, canteen, lookout, access, b ”, b ” ‘, third floor level, second level floor, ground floor, first level floor
Raw text data extracted from CAD file:
| Language | Spanish |
| Drawing Type | Section |
| Category | House |
| Additional Screenshots |
 |
| File Type | dwg |
| Materials | Other |
| Measurement Units | Metric |
| Footprint Area | |
| Building Features | Garage |
| Tags | apartamento, apartment, appartement, aufenthalt, autocad, casa, chalet, de, dwelling unit, DWG, haus, house, logement, maison, plants, residên, residence, rest, section, sections, unidade de moradia, valle, villa, wohnung, wohnung einheit |








