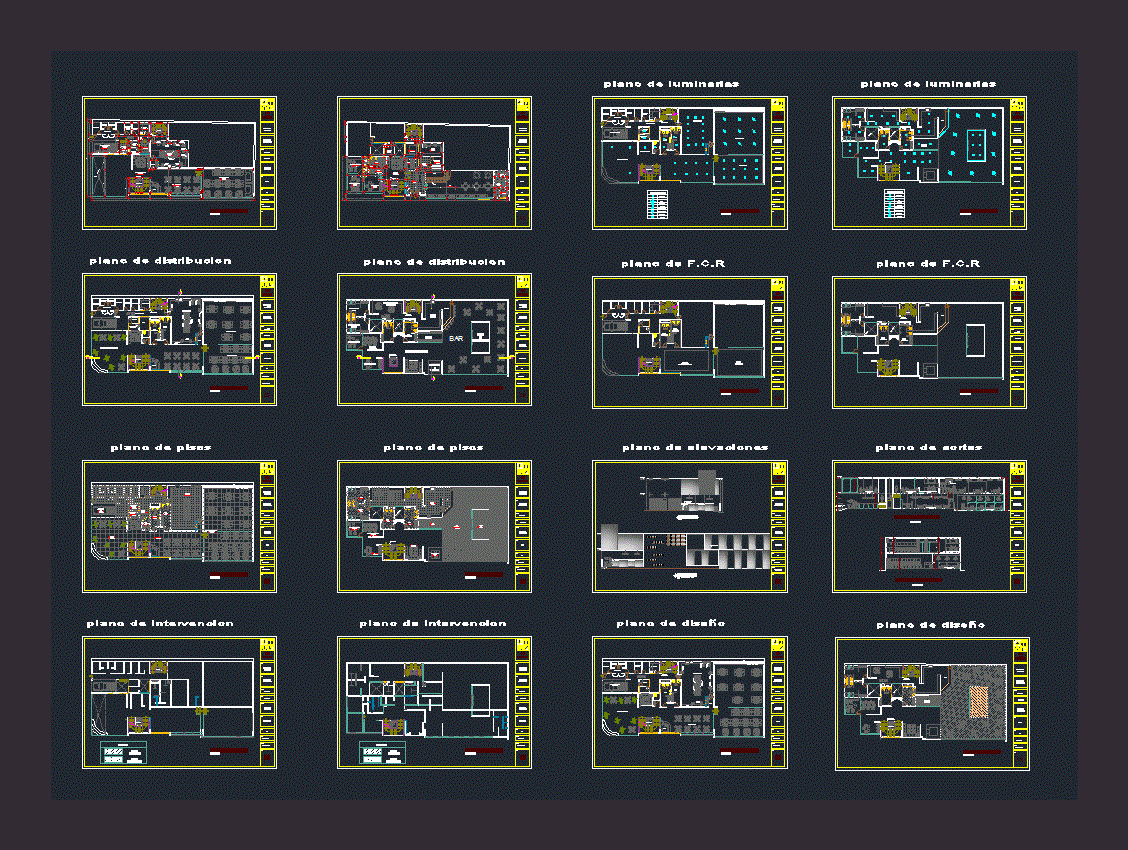Rest And Study Center DWG Section for AutoCAD

Architectonic planes – Zonification – Sections and facades in layout – Center located at square Mazatlan and Benjamin Hill Colonia Condeza – Mexico City
Drawing labels, details, and other text information extracted from the CAD file (Translated from Spanish):
jenn-air, brushed stainless steel, thunder, birch, hedge, ficus, pedestrian crossing, secondary, ulsa, library, chocolate, carlos b. zetina, diagonal patriotism, carlos b zetina, tacambaro, cap, zitacuaro, use of land, area of agglomeration of people greater nuemro of pedestrian fluid, equipment, industry, housing, mixed, bemjamín hill, persistent, deciduous, perennial, kitchen, cafeteria , concierge, wine cellar, game room, screening room, hall, bathroom h, bathroom m, stairs, computer room, study room, living room, ecaleras
Raw text data extracted from CAD file:
| Language | Spanish |
| Drawing Type | Section |
| Category | Cultural Centers & Museums |
| Additional Screenshots |
 |
| File Type | dwg |
| Materials | Steel, Other |
| Measurement Units | Metric |
| Footprint Area | |
| Building Features | |
| Tags | architectonic, autocad, center, CONVENTION CENTER, cultural center, DWG, facades, layout, located, museum, PLANES, rest, section, sections, square, study, zonification |








